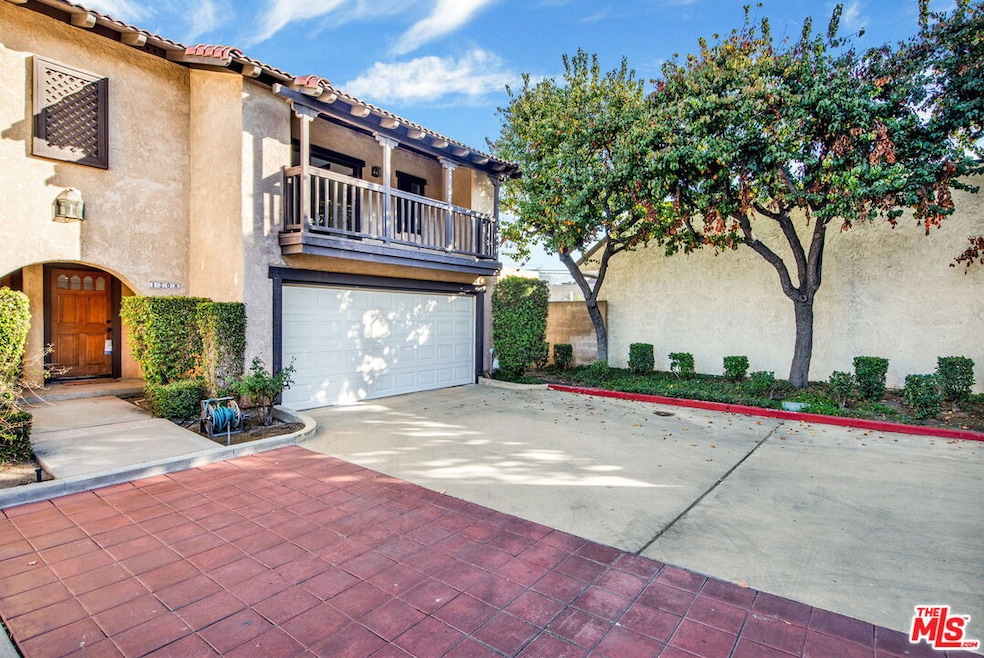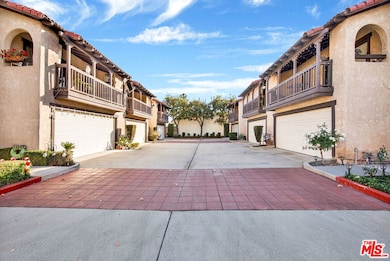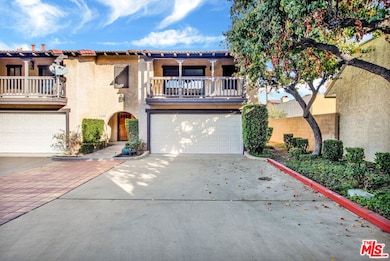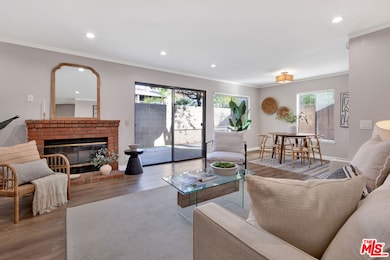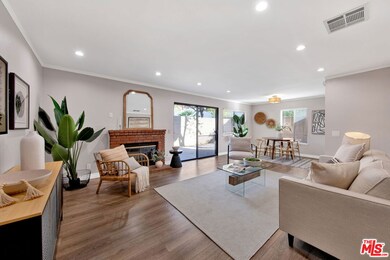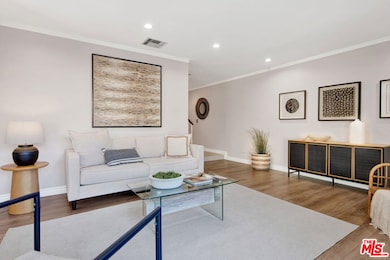
1208 Glenview Ln Glendora, CA 91740
Charter oak NeighborhoodHighlights
- In Ground Pool
- 1.42 Acre Lot
- Living Room with Fireplace
- Willow Elementary School Rated A-
- Contemporary Architecture
- Covered Patio or Porch
About This Home
As of March 2025Welcome to 1208 Glenview Lane! This charming end-unit townhome is thoughtfully designed to provide a seamless combination of modern amenities and timeless comfort. From its light-filled spaces to its versatile layout, every detail enhances functionality and style.Step inside to discover a spacious living room with oversized windows, recessed lighting, and a cozy brick fireplace. Sliding glass doors lead to a private, enclosed backyard ideal for relaxation, entertaining, or outdoor dining.The modern kitchen is a standout feature, offering quartz countertops, stainless steel appliances, and ample storage to meet all your culinary needs.Upstairs, two primary bedrooms await, each featuring private balconies, large closets, and en-suite bathrooms. The larger suite includes the added luxury of dual closets and a second fireplace, creating a warm and inviting retreat. An upstairs laundry room and abundant storage throughout the home add convenience to everyday living.Additional features include a two-car attached garage for secure parking and extra storage. Located just minutes from parks, trails, and recreation areas like Lone Hill Park, Gladstone Park, and Bonelli Park, this home offers endless opportunities for outdoor enjoyment while being close to all the conveniences of Glendora.Don't miss the chance to make 1208 Glenview Lane your next home!
Last Agent to Sell the Property
eXp Realty of Greater Los Angeles License #01940318 Listed on: 01/06/2025

Property Details
Home Type
- Condominium
Est. Annual Taxes
- $5,720
Year Built
- Built in 1986
HOA Fees
- $415 Monthly HOA Fees
Parking
- 2 Covered Spaces
Home Design
- Contemporary Architecture
Interior Spaces
- 1,368 Sq Ft Home
- 2-Story Property
- Living Room with Fireplace
- Dining Area
- Property Views
Kitchen
- Oven or Range
- Microwave
- Freezer
- Dishwasher
Flooring
- Carpet
- Laminate
- Tile
Bedrooms and Bathrooms
- 2 Bedrooms
- 3 Full Bathrooms
Laundry
- Laundry Room
- Dryer
- Washer
Outdoor Features
- In Ground Pool
- Covered Patio or Porch
Utilities
- Forced Air Heating and Cooling System
Listing and Financial Details
- Assessor Parcel Number 8653-028-106
Community Details
Overview
- 48 Units
- Association Phone (909) 592-1562
Recreation
- Community Pool
- Community Spa
Pet Policy
- Call for details about the types of pets allowed
Ownership History
Purchase Details
Home Financials for this Owner
Home Financials are based on the most recent Mortgage that was taken out on this home.Purchase Details
Purchase Details
Home Financials for this Owner
Home Financials are based on the most recent Mortgage that was taken out on this home.Purchase Details
Home Financials for this Owner
Home Financials are based on the most recent Mortgage that was taken out on this home.Purchase Details
Home Financials for this Owner
Home Financials are based on the most recent Mortgage that was taken out on this home.Purchase Details
Home Financials for this Owner
Home Financials are based on the most recent Mortgage that was taken out on this home.Similar Homes in the area
Home Values in the Area
Average Home Value in this Area
Purchase History
| Date | Type | Sale Price | Title Company |
|---|---|---|---|
| Grant Deed | $625,000 | Homelight Title | |
| Quit Claim Deed | -- | -- | |
| Interfamily Deed Transfer | -- | Priority Title Company | |
| Grant Deed | $340,000 | Ticor Title Co | |
| Grant Deed | $213,000 | Fidelity National Title Co | |
| Grant Deed | -- | First American Title Company |
Mortgage History
| Date | Status | Loan Amount | Loan Type |
|---|---|---|---|
| Open | $606,250 | New Conventional | |
| Previous Owner | $270,000 | New Conventional | |
| Previous Owner | $278,400 | Purchase Money Mortgage | |
| Previous Owner | $170,000 | No Value Available | |
| Previous Owner | $89,000 | No Value Available | |
| Closed | $69,600 | No Value Available |
Property History
| Date | Event | Price | Change | Sq Ft Price |
|---|---|---|---|---|
| 03/06/2025 03/06/25 | Sold | $625,000 | +0.8% | $457 / Sq Ft |
| 01/16/2025 01/16/25 | Pending | -- | -- | -- |
| 01/06/2025 01/06/25 | Price Changed | $620,000 | 0.0% | $453 / Sq Ft |
| 01/06/2025 01/06/25 | For Sale | $620,000 | -0.8% | $453 / Sq Ft |
| 12/19/2024 12/19/24 | Off Market | $625,000 | -- | -- |
| 12/10/2024 12/10/24 | For Sale | $610,000 | 0.0% | $446 / Sq Ft |
| 09/21/2021 09/21/21 | Rented | $2,595 | 0.0% | -- |
| 09/20/2021 09/20/21 | Under Contract | -- | -- | -- |
| 09/17/2021 09/17/21 | Price Changed | $2,595 | -0.2% | $2 / Sq Ft |
| 09/13/2021 09/13/21 | For Rent | $2,600 | -- | -- |
Tax History Compared to Growth
Tax History
| Year | Tax Paid | Tax Assessment Tax Assessment Total Assessment is a certain percentage of the fair market value that is determined by local assessors to be the total taxable value of land and additions on the property. | Land | Improvement |
|---|---|---|---|---|
| 2025 | $5,720 | $473,911 | $305,396 | $168,515 |
| 2024 | $5,720 | $464,619 | $299,408 | $165,211 |
| 2023 | $5,581 | $455,510 | $293,538 | $161,972 |
| 2022 | $5,511 | $446,580 | $287,783 | $158,797 |
| 2021 | $5,193 | $417,000 | $269,000 | $148,000 |
| 2019 | $5,219 | $417,000 | $269,000 | $148,000 |
| 2018 | $4,696 | $382,000 | $246,000 | $136,000 |
| 2016 | $4,336 | $356,000 | $229,000 | $127,000 |
| 2015 | $4,201 | $340,300 | $219,300 | $121,000 |
| 2014 | $4,270 | $340,300 | $219,300 | $121,000 |
Agents Affiliated with this Home
-
Justin Borges

Seller's Agent in 2025
Justin Borges
eXp Realty of Greater Los Angeles
(323) 684-4421
1 in this area
100 Total Sales
-
Brandy Hernandez
B
Seller Co-Listing Agent in 2025
Brandy Hernandez
eXp Realty of Greater Los Angeles
(951) 271-1206
1 in this area
9 Total Sales
-
SAMANTHA DAVIS

Buyer's Agent in 2025
SAMANTHA DAVIS
WHEELER STEFFEN SOTHEBY'S INT.
(626) 664-1555
1 in this area
27 Total Sales
-
Christopher Helmich

Seller's Agent in 2021
Christopher Helmich
RE/MAX
(909) 525-2996
70 Total Sales
Map
Source: The MLS
MLS Number: 24-470541
APN: 8653-028-106
- 1222 Glenview Ln
- 21210 E Arrow Hwy Unit 105
- 21210 E Arrow Hwy Unit 123
- 21210 E Arrow Hwy Unit 4
- 21210 E Arrow Hwy Unit 41
- 21210 E Arrow Hwy Unit 158
- 21210 E Arrow Hwy Unit 77
- 1353 W Arrow Hwy
- 1644 Bradford Dr
- 1045 E Juanita Ave
- 4950 N Treanor Ave
- 1245 W Cienega Ave Unit 154
- 1245 W Cienega Ave Unit 13
- 1245 W Cienega Ave Unit 70
- 1245 W Cienega Ave Unit 75
- 1245 W Cienega Ave Unit 123
- 1245 W Cienega Ave Unit 231
- 1245 W Cienega Ave Unit 95
- 1245 W Cienega Ave Unit 181
- 1245 W Cienega Ave Unit 46
