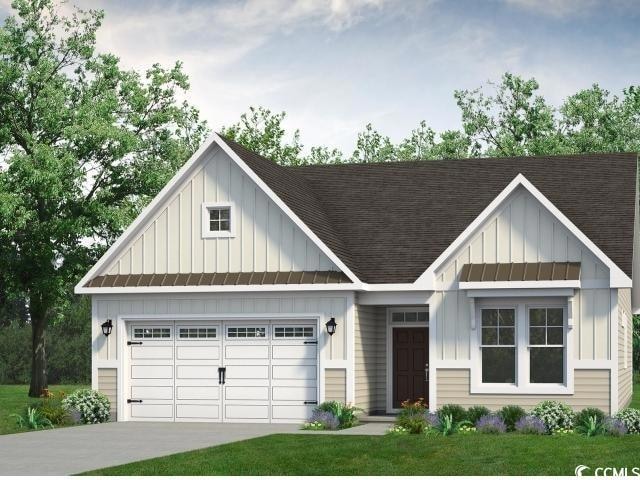1208 Halter Place Ocean Isl Beach, NC 28467
Estimated payment $2,812/month
Highlights
- Clubhouse
- Main Floor Bedroom
- Community Pool
- Traditional Architecture
- Solid Surface Countertops
- Stainless Steel Appliances
About This Home
Starting at almost 1,700 square feet, the Cherry Grove is a spacious retreat complete with coastal-inspired architectural accents, outdoor living areas, and an enormous great room. This unique model offers an optional second floor, creating a home that features up to four bedrooms and three full bathrooms. Enter Cherry Grove from a covered front porch or two-car garage and easily unload in a large drop zone area with an optional bench for seating. Stroll through the laundry room into the great room and connecting dining area, which makes for an enormous space with an optional gas fireplace. Personalize your kitchen in this model with the choice between two floorplan options. From the dining area, transition to either a picturesque covered porch, which is made more intimate with an optional outdoor fireplace or an optional sunroom that utilizes this space year-round. Here, you’ll enjoy peaceful evenings or a morning sunrise right from your back door! The owner's suite, among two additional first-floor bedrooms, features his and her walk-in closet, tray ceiling, double vanity, and deluxe seated shower option. Also, add a second floor for a fourth bedroom, additional bathroom, loft, or unfinished storage space. With endless possibilities for personalizing this model, the Cherry Grove is bound to be your perfect fit!
Home Details
Home Type
- Single Family
Year Built
- Built in 2025 | Under Construction
Lot Details
- 6,534 Sq Ft Lot
- Rectangular Lot
- Property is zoned Res.
HOA Fees
- $226 Monthly HOA Fees
Parking
- 2 Car Attached Garage
- Garage Door Opener
Home Design
- Traditional Architecture
- Slab Foundation
- Wood Frame Construction
- Vinyl Siding
Interior Spaces
- 1,672 Sq Ft Home
- Entrance Foyer
- Open Floorplan
- Pull Down Stairs to Attic
- Fire and Smoke Detector
Kitchen
- Breakfast Bar
- Range
- Microwave
- Dishwasher
- Stainless Steel Appliances
- Kitchen Island
- Solid Surface Countertops
- Disposal
Flooring
- Carpet
- Luxury Vinyl Tile
Bedrooms and Bathrooms
- 3 Bedrooms
- Main Floor Bedroom
- Split Bedroom Floorplan
- Bathroom on Main Level
- 2 Full Bathrooms
Laundry
- Laundry Room
- Washer and Dryer Hookup
Schools
- Jesse Mae Monroe Elementary School
- Shallotte Middle School
- West Brunswick High School
Utilities
- Central Heating and Cooling System
- Underground Utilities
- Tankless Water Heater
- Phone Available
- Cable TV Available
Additional Features
- No Carpet
- Rear Porch
- Outside City Limits
Listing and Financial Details
- Home warranty included in the sale of the property
Community Details
Overview
- Association fees include electric common, pool service, manager, common maint/repair, recreation facilities, primary antenna/cable TV
- Built by Chesapeak Homes
- The community has rules related to allowable golf cart usage in the community
Amenities
- Clubhouse
Recreation
- Community Pool
Map
Home Values in the Area
Average Home Value in this Area
Property History
| Date | Event | Price | Change | Sq Ft Price |
|---|---|---|---|---|
| 05/12/2025 05/12/25 | For Sale | $395,740 | -- | $237 / Sq Ft |
Source: Coastal Carolinas Association of REALTORS®
MLS Number: 2512120
- 1324 Nora Ct
- 570 Tullimore Ln NW
- 3021 Siskin Dr NW
- 889 Willow Walk
- 31 Carolina Shores Pkwy
- 344 Eagle Claw Dr
- 31 Quaker Ridge Dr Unit Cascade
- 31 Quaker Ridge Dr Unit Meander
- 212 Marley Blue Dr
- 9324 Eagle Ridge Dr
- 2155 Ainsley Dr
- 74 Callaway Dr NW
- 246 Hollandbush Dr
- 101 Wheatfield Ct
- 1 Cattle Run Ln
- 2107 Cass Lake Dr
- 455 Cornflower St
- 1035 Brightwater Way
- 1011 Maxwell Dr
- 1349 Fence Post Ln

