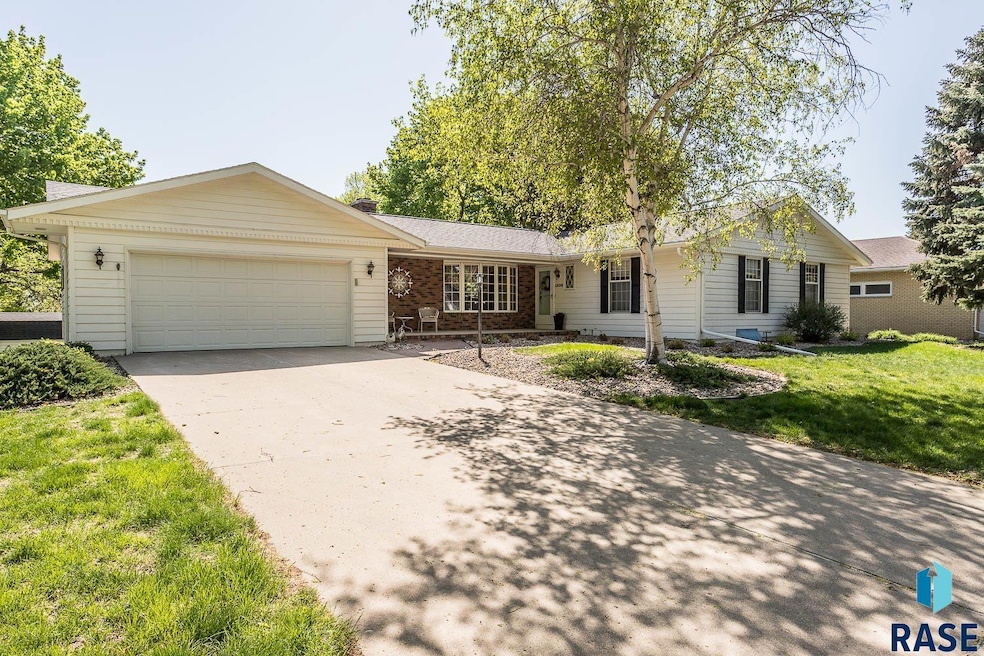
1208 Hampshire Cir Luverne, MN 56156
Estimated payment $2,347/month
Highlights
- Deck
- Ranch Style House
- 2 Car Attached Garage
- Luverne Elementary School Rated A-
- Formal Dining Room
- 4-minute walk to Tonto Park
About This Home
Exceptional ranch-style home in a highly sought-after location, Just a short distance from the bike trail. This meticulously maintained residence offers three bedroom with a spare room currently being used has a fourth bedroom, Three bath rooms, and a 2 stall garage. The main level showcases a beautifully designed brick fireplace with custom built-ins. The kitchen features updated appliances, while a patio door open to an expansive deck, Ideal for out door enjoyment. There is a large living room on the main level with an equaly spaced family room in the basement. This property offers professional landscaping with a storage shed and underground sprinkler system.
Home Details
Home Type
- Single Family
Est. Annual Taxes
- $3,526
Year Built
- Built in 1984
Lot Details
- 0.33 Acre Lot
- Lot Dimensions are 150x97
- Sprinkler System
- Landscaped with Trees
Parking
- 2 Car Attached Garage
- Garage Door Opener
Home Design
- Ranch Style House
- Brick Exterior Construction
- Block Foundation
- Composition Shingle Roof
- Hardboard
Interior Spaces
- 2,861 Sq Ft Home
- Ceiling Fan
- Wood Burning Fireplace
- Dining Room with Fireplace
- Formal Dining Room
- Fire and Smoke Detector
Kitchen
- Electric Oven or Range
- Microwave
- Dishwasher
Flooring
- Carpet
- Laminate
- Vinyl
Bedrooms and Bathrooms
- 3 Bedrooms
Laundry
- Laundry on main level
- Dryer
Basement
- Basement Fills Entire Space Under The House
- Sump Pump
Accessible Home Design
- Halls are 36 inches wide or more
Outdoor Features
- Deck
- Storage Shed
Schools
- Luverne Elementary School
- Luverne Middle School
- Luverne High School
Utilities
- Central Heating and Cooling System
- Electric Water Heater
- Water Softener Leased
Listing and Financial Details
- Assessor Parcel Number 20-1847-000
Map
Home Values in the Area
Average Home Value in this Area
Tax History
| Year | Tax Paid | Tax Assessment Tax Assessment Total Assessment is a certain percentage of the fair market value that is determined by local assessors to be the total taxable value of land and additions on the property. | Land | Improvement |
|---|---|---|---|---|
| 2024 | $3,416 | $324,800 | $17,500 | $307,300 |
| 2023 | $3,268 | $300,700 | $17,500 | $283,200 |
| 2022 | $3,036 | $265,800 | $13,000 | $252,800 |
| 2021 | $2,684 | $248,800 | $13,000 | $235,800 |
| 2020 | $2,648 | $225,400 | $13,000 | $212,400 |
| 2019 | $2,606 | $223,200 | $13,000 | $210,200 |
| 2018 | $2,404 | $223,200 | $13,000 | $210,200 |
| 2017 | $2,080 | $204,400 | $13,000 | $191,400 |
| 2016 | $2,008 | $189,300 | $11,800 | $177,500 |
| 2015 | $1,926 | $0 | $0 | $0 |
| 2014 | -- | $0 | $0 | $0 |
Property History
| Date | Event | Price | Change | Sq Ft Price |
|---|---|---|---|---|
| 07/12/2025 07/12/25 | Price Changed | $375,000 | -5.1% | $131 / Sq Ft |
| 05/28/2025 05/28/25 | Price Changed | $395,000 | -11.2% | $138 / Sq Ft |
| 05/09/2025 05/09/25 | For Sale | $445,000 | -- | $156 / Sq Ft |
Purchase History
| Date | Type | Sale Price | Title Company |
|---|---|---|---|
| Deed | -- | None Listed On Document |
Similar Homes in Luverne, MN
Source: REALTOR® Association of the Sioux Empire
MLS Number: 22503486
APN: 20-1847-000
- 504-506 N Mckenzie St
- 109 E Luverne St Unit 322
- 109 E Luverne St Unit 336
- 109 E Luverne St Unit 212
- 317 N Main Ave
- 100 Robert Ave Unit 115
- 100 Robert Ave Unit 124
- 100 Robert Ave Unit 104
- 500 4th Ave N Unit 1
- 506 4th Ave N
- 2501 E Augusta St
- 2400 Country Club Cir
- 900 Joslyn Dr
- 400 9th Ave N
- 705 S 8th Ave
- 105 E Cedar St
- 912 S Torrey Pine Ln
- 7900 E Sd Highway 42
- 7525 E 10th St
- 7000 E Arrowhead Pkwy






