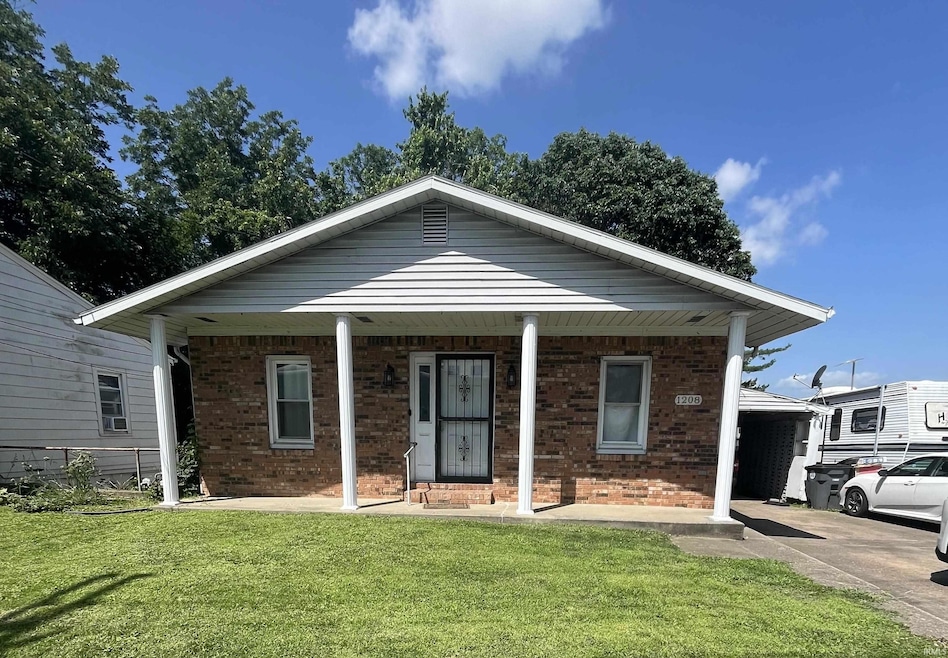
1208 Harmony Way Evansville, IN 47720
Hilltop NeighborhoodEstimated payment $687/month
Highlights
- Partially Wooded Lot
- 1-Story Property
- 2 Car Garage
- Wood Flooring
- Forced Air Heating and Cooling System
- Level Lot
About This Home
This home is located at 1208 Harmony Way, Evansville, IN 47720 and is currently priced at $116,500, approximately $64 per square foot. This property was built in 1940. 1208 Harmony Way is a home located in Vanderburgh County with nearby schools including Cynthia Heights Elementary School, Helfrich Park STEM Academy, and Francis Joseph Reitz High School.
Listing Agent
KELLER WILLIAMS CAPITAL REALTY Brokerage Phone: 812-426-1500 Listed on: 06/24/2025

Home Details
Home Type
- Single Family
Est. Annual Taxes
- $451
Year Built
- Built in 1940
Lot Details
- 0.29 Acre Lot
- Lot Dimensions are 48x266
- Level Lot
- Partially Wooded Lot
Parking
- 2 Car Garage
- Carport
- Off-Street Parking
Home Design
- Shingle Roof
- Vinyl Construction Material
Interior Spaces
- 1-Story Property
- Partially Finished Basement
- 1 Bathroom in Basement
Flooring
- Wood
- Carpet
- Vinyl
Bedrooms and Bathrooms
- 3 Bedrooms
Schools
- Cynthia Heights Elementary School
- Helfrich Middle School
- Francis Joseph Reitz High School
Utilities
- Forced Air Heating and Cooling System
- Cooling System Mounted In Outer Wall Opening
- Heating System Uses Gas
Listing and Financial Details
- Assessor Parcel Number 82-05-23-019-007.003-025
Map
Home Values in the Area
Average Home Value in this Area
Tax History
| Year | Tax Paid | Tax Assessment Tax Assessment Total Assessment is a certain percentage of the fair market value that is determined by local assessors to be the total taxable value of land and additions on the property. | Land | Improvement |
|---|---|---|---|---|
| 2024 | $901 | $91,100 | $12,900 | $78,200 |
| 2023 | $887 | $89,700 | $12,900 | $76,800 |
| 2022 | $982 | $87,900 | $12,900 | $75,000 |
| 2021 | $1,805 | $81,200 | $12,900 | $68,300 |
| 2020 | $1,764 | $81,200 | $12,900 | $68,300 |
| 2019 | $1,753 | $81,200 | $12,900 | $68,300 |
| 2018 | $1,764 | $81,400 | $12,900 | $68,500 |
| 2017 | $1,744 | $80,000 | $12,900 | $67,100 |
| 2016 | $1,749 | $80,100 | $12,900 | $67,200 |
| 2014 | $1,711 | $78,300 | $12,900 | $65,400 |
| 2013 | -- | $76,600 | $12,900 | $63,700 |
Property History
| Date | Event | Price | Change | Sq Ft Price |
|---|---|---|---|---|
| 06/25/2025 06/25/25 | Pending | -- | -- | -- |
| 06/24/2025 06/24/25 | For Sale | $116,500 | +4.0% | $65 / Sq Ft |
| 12/29/2022 12/29/22 | Sold | $112,000 | 0.0% | $83 / Sq Ft |
| 11/23/2022 11/23/22 | Pending | -- | -- | -- |
| 11/11/2022 11/11/22 | Price Changed | $112,000 | -5.9% | $83 / Sq Ft |
| 10/06/2022 10/06/22 | For Sale | $119,000 | +40.8% | $89 / Sq Ft |
| 01/31/2014 01/31/14 | Sold | $84,500 | -6.0% | $47 / Sq Ft |
| 12/25/2013 12/25/13 | Pending | -- | -- | -- |
| 11/19/2013 11/19/13 | For Sale | $89,900 | -- | $50 / Sq Ft |
Purchase History
| Date | Type | Sale Price | Title Company |
|---|---|---|---|
| Warranty Deed | $112,000 | Columbia Title | |
| Warranty Deed | -- | -- | |
| Trustee Deed | -- | None Available |
Mortgage History
| Date | Status | Loan Amount | Loan Type |
|---|---|---|---|
| Open | $103,785 | No Value Available | |
| Previous Owner | $110,000 | Construction | |
| Previous Owner | $63,375 | New Conventional | |
| Previous Owner | $73,625 | New Conventional | |
| Previous Owner | $11,000 | Unknown |
About the Listing Agent

With over three decades of dedicated service in real estate, I bring a wealth of experience and a genuine passion for helping clients achieve their property goals. Whether it's guiding first-time buyers through the excitement of finding their dream home or assisting sellers in navigating the complexities of the market, I've thrived on delivering successful outcomes time and again.
My journey in real estate has been multifaceted, having served as an office owner, sales manager, and real
Jerrod's Other Listings
Source: Indiana Regional MLS
MLS Number: 202524351
APN: 82-05-23-019-007.003-025
- 906 Varner Ave
- 3019 Mount Vernon Ave
- 2923 Mount Vernon Ave
- 3408 Mount Vernon Ave
- 3022 Wimberg Ave
- 1706 Harmony Way
- 3001 W Michigan St
- 2728 W Virginia St
- 2813 W Franklin St
- 417 N Elm Ave
- 305 Schreeder Ave
- 704 Bell Ave
- 514 N LeMcKe Ave
- 1921 Hurst Ave
- 2908 W Indiana St
- 1208 N Saint Joseph Ave
- 2020 Harmony Way
- 1701 Russell Ave
- 856 N Helfrich Ave
- 2830 Pennsylvania St
