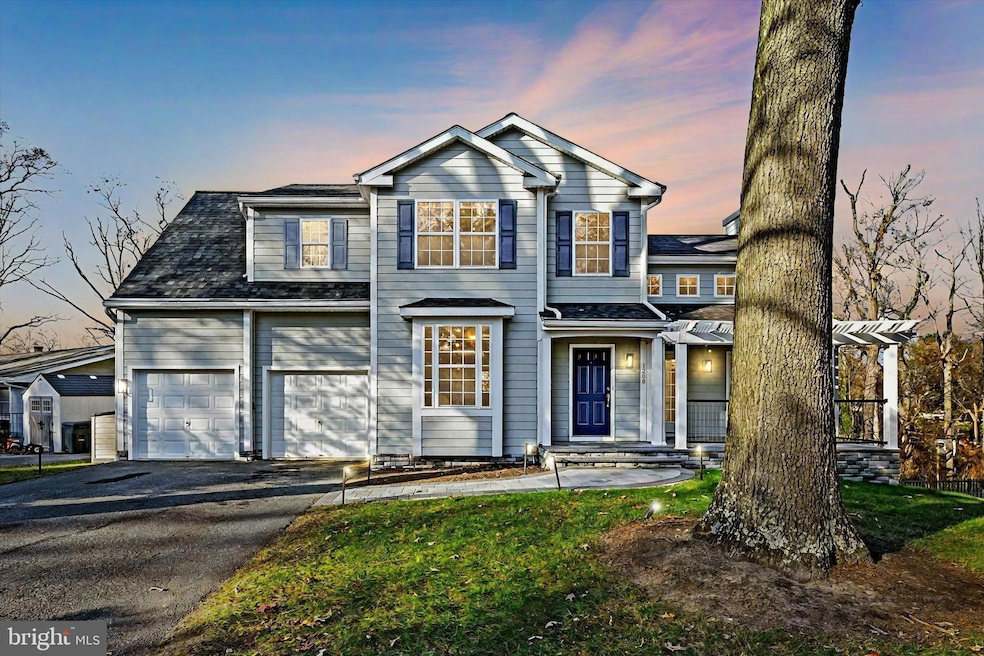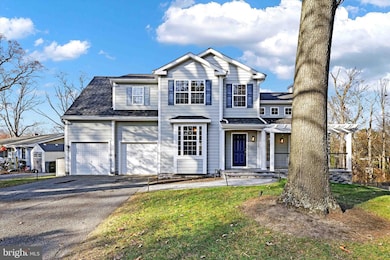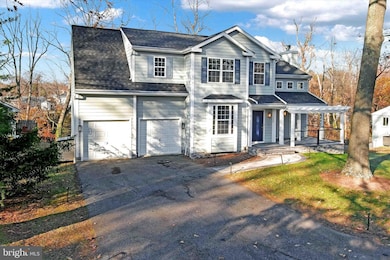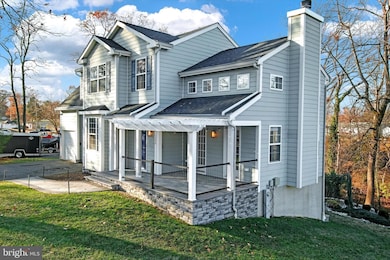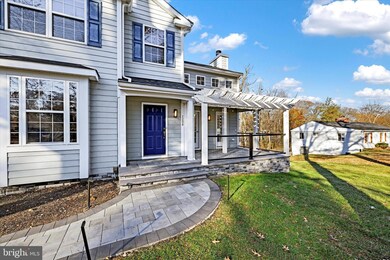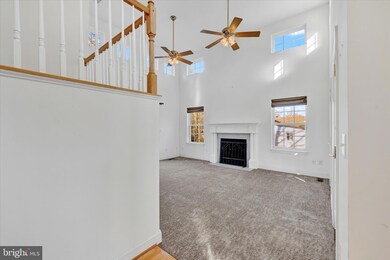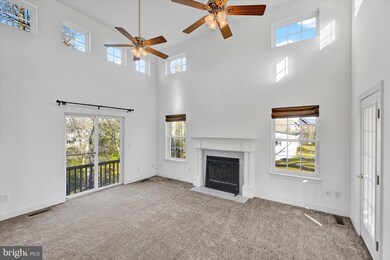
1208 Hillcreek Rd Pasadena, MD 21122
Highlights
- Water Views
- 0.45 Acre Lot
- Private Lot
- Water Oriented
- Colonial Architecture
- Traditional Floor Plan
About This Home
As of March 2025Unbeatable Price for This Location and Feature!!! Presenting an immaculately maintained custom built Dreamcraft Homes. This stunning well-built residence spans three levels, totaling over two thousand one hundred square feet and to an unfinished basement and attached oversize two car garage with limited seasonal water views of Rock Creek. The open main level is perfect for entertaining. Upon entering the stately foyer, one is invited to the living room, dining room/library and cascading stairs ascending to upper level. The two-story living room boasts soothing woodburning fireplace, ceiling fans, and mounted TV with surround sound (conveying). Nicely appointed kitchen offers arched raised panel premium cabinetry with crown molding and Restoration hardware, updated appliance (including stainless steel double French door refrigerator with water dispenser and ice maker), ample counter space for culinary conveniences overlooking breakfast room and gorgeous views of the backyard and woodlands. The upper level leads one to luxurious owner's suite with tray ceiling with new contemporary ceiling fan, walk in closet with custom organizers, lavish bath with a separate corner walk in glass shower, relaxing corner jetted soaking tub, double bowl vanity, and so much more. The additional features of the upper level include spacious second and third bedrooms with generous closet space, updated large full hallway bath with ceramic tile and double bowl vanity, and washer and dryer closet. The lower level offers over nine hundred unfinished square feet with three-piece bathroom rough in for future expansion, poured wall foundation and amazing storage. The walk out basement overlooking the backyard offers endless possibilities. Off the kitchen, one can access an oversize two car garage with long asphalt driveway lined with custom solar paneling lighting along the driveway and front walkway. The garage offers extra special features includes two garage door openers with remote, an exterior keypad, mounted hooks for additional storage area and more. Some of the most elaborate features of this property are offered on the exterior. Traveling the custom paver walkway from the driveway up the cascading steps leads one to a gorgeous custom paver patio (’22) nestled on the front right of the property. The patio, with private access from the living room, is complemented by the lighting that adorns the white pergola above and surrounded by contemporary steel baluster railings. This perfectly positioned patio is balanced by the Hardie Plank siding on the exterior. The exterior enhancements continue to the backyard. The backyard, leveled and featuring a custom paver-built pony retaining wall with paver steps (’22) stretching across, offers enhanced usability and flexibility. All while gazing at private wooded views. Further enhancing this home's appeal including: Brand NEW roof (11/24), updated HVAC with servicing completed 9/24, remodeled powder room on main level, exterior lighting (’23), gutter covers, gutters cleaned out (‘24), extensive custom closet systems throughout the property, new carpeting, and more. Perfectly poised to fulfill the desires of the most discerning homeowner, this home stands as a testament to timeless luxury and refined living. Experience the epitome of sophistication. Fantastic shopping, recreational parks, B&A trail, restaurants and more minutes away. It is conveniently located to major routes 97, 32, 50, I-95, 295, 495. It offers a convenient commute to Washington DC/Northern VA, Baltimore City, Fort Meade Military Base, NSA headquarters, CIA headquarters, DISA, and US Cyber Command, BWI International Airport making it ideal for both government and private-sector professionals. Schedule your showing today!
Last Agent to Sell the Property
Berkshire Hathaway HomeServices PenFed Realty Listed on: 12/05/2024

Home Details
Home Type
- Single Family
Est. Annual Taxes
- $5,519
Year Built
- Built in 2003
Lot Details
- 0.45 Acre Lot
- Creek or Stream
- Stone Retaining Walls
- Landscaped
- Extensive Hardscape
- Private Lot
- Cleared Lot
- Backs to Trees or Woods
- Back, Front, and Side Yard
- Property is in very good condition
- Property is zoned R5
Parking
- 2 Car Direct Access Garage
- Oversized Parking
- Front Facing Garage
- Garage Door Opener
Property Views
- Water
- Woods
Home Design
- Colonial Architecture
- Contemporary Architecture
- Frame Construction
- Asphalt Roof
- Concrete Perimeter Foundation
- HardiePlank Type
Interior Spaces
- Property has 3 Levels
- Traditional Floor Plan
- Ceiling height of 9 feet or more
- Skylights
- Wood Burning Fireplace
- Screen For Fireplace
- Fireplace Mantel
- Double Pane Windows
- Sliding Windows
- Sliding Doors
- Insulated Doors
- Six Panel Doors
- Entrance Foyer
- Living Room
- Dining Room
- Breakfast Room
Flooring
- Wood
- Carpet
- Ceramic Tile
Bedrooms and Bathrooms
- 3 Bedrooms
- En-Suite Primary Bedroom
- En-Suite Bathroom
Laundry
- Laundry Room
- Laundry on upper level
- Washer and Dryer Hookup
Unfinished Basement
- Walk-Out Basement
- Connecting Stairway
- Interior and Exterior Basement Entry
- Sump Pump
- Space For Rooms
- Rough-In Basement Bathroom
- Basement Windows
Eco-Friendly Details
- Energy-Efficient Windows
Outdoor Features
- Water Oriented
- Exterior Lighting
- Rain Gutters
Utilities
- Forced Air Heating and Cooling System
- Heat Pump System
- Electric Water Heater
- Cable TV Available
Community Details
- No Home Owners Association
- Rock Hill Subdivision
Listing and Financial Details
- Tax Lot 2
- Assessor Parcel Number 020369590210638
Ownership History
Purchase Details
Home Financials for this Owner
Home Financials are based on the most recent Mortgage that was taken out on this home.Purchase Details
Home Financials for this Owner
Home Financials are based on the most recent Mortgage that was taken out on this home.Purchase Details
Similar Homes in Pasadena, MD
Home Values in the Area
Average Home Value in this Area
Purchase History
| Date | Type | Sale Price | Title Company |
|---|---|---|---|
| Deed | $599,000 | Brennan Title | |
| Deed | $614,000 | Brennan Title | |
| Deed | $80,000 | -- |
Mortgage History
| Date | Status | Loan Amount | Loan Type |
|---|---|---|---|
| Open | $611,878 | VA | |
| Closed | -- | No Value Available |
Property History
| Date | Event | Price | Change | Sq Ft Price |
|---|---|---|---|---|
| 03/21/2025 03/21/25 | Sold | $599,000 | 0.0% | $280 / Sq Ft |
| 03/04/2025 03/04/25 | Pending | -- | -- | -- |
| 02/25/2025 02/25/25 | Price Changed | $599,000 | -2.4% | $280 / Sq Ft |
| 01/23/2025 01/23/25 | Price Changed | $614,000 | 0.0% | $287 / Sq Ft |
| 01/23/2025 01/23/25 | For Sale | $614,000 | -0.2% | $287 / Sq Ft |
| 01/16/2025 01/16/25 | Off Market | $614,990 | -- | -- |
| 12/27/2024 12/27/24 | Pending | -- | -- | -- |
| 12/17/2024 12/17/24 | Price Changed | $614,990 | -3.9% | $287 / Sq Ft |
| 12/05/2024 12/05/24 | For Sale | $639,990 | -- | $299 / Sq Ft |
Tax History Compared to Growth
Tax History
| Year | Tax Paid | Tax Assessment Tax Assessment Total Assessment is a certain percentage of the fair market value that is determined by local assessors to be the total taxable value of land and additions on the property. | Land | Improvement |
|---|---|---|---|---|
| 2024 | $4,447 | $469,300 | $205,000 | $264,300 |
| 2023 | $4,332 | $461,767 | $0 | $0 |
| 2022 | $4,747 | $454,233 | $0 | $0 |
| 2021 | $7,977 | $446,700 | $195,000 | $251,700 |
| 2020 | $3,875 | $434,200 | $0 | $0 |
| 2019 | $7,610 | $421,700 | $0 | $0 |
| 2018 | $4,149 | $409,200 | $137,200 | $272,000 |
| 2017 | $3,512 | $388,733 | $0 | $0 |
| 2016 | -- | $368,267 | $0 | $0 |
| 2015 | -- | $347,800 | $0 | $0 |
| 2014 | -- | $347,800 | $0 | $0 |
Agents Affiliated with this Home
-
Angela Demattia

Seller's Agent in 2025
Angela Demattia
BHHS PenFed (actual)
(240) 687-6677
5 in this area
104 Total Sales
-
Nancy Gowan

Buyer's Agent in 2025
Nancy Gowan
Real Broker, LLC - Annapolis
(858) 603-2774
1 in this area
167 Total Sales
Map
Source: Bright MLS
MLS Number: MDAA2099008
APN: 03-695-90210638
- 1202 Hillcreek Rd
- 1228 Rock Hill Rd
- 1201 Rock Hill Rd
- 7881 Elizabeth Rd
- 1216 Farmview Rd
- 7885 Elizabeth Rd
- 7740 Moonfall Ct
- 131 Club Rd
- 1079 Notley Ct
- 7747 Notley Rd
- 7704 Stoney Creek Dr
- 3610 Chadwick Ct
- 124 Club Rd
- 3621 Chadwick Ct
- 7866 Kings Bench Place
- 3612 Dorshire Ct
- 7974 Tower Bridge Dr
- 7928 Meridian Dr
- 8635 Black Rock Harbour
- 101 Norman Rd
