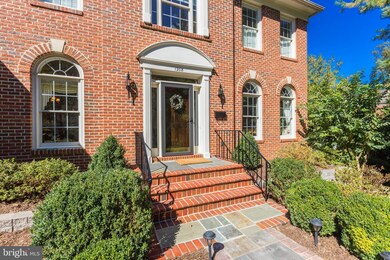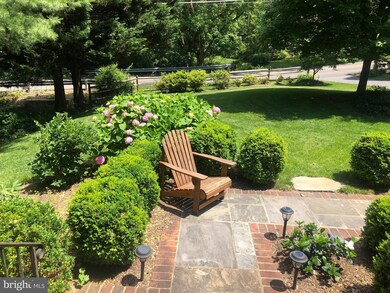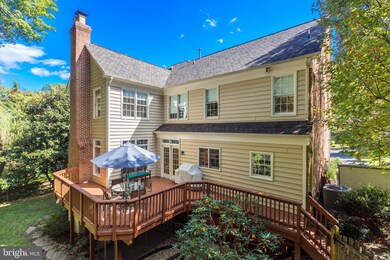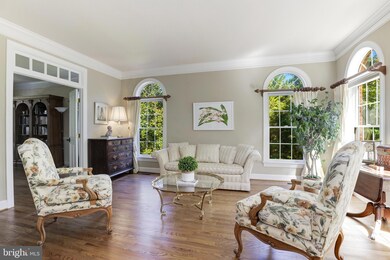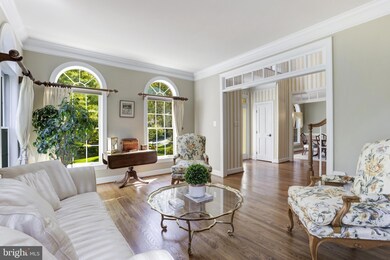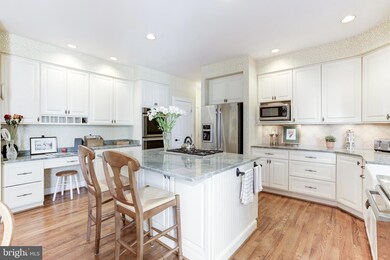
1208 Ingleside Ave McLean, VA 22101
Estimated Value: $1,991,000 - $2,445,000
Highlights
- Eat-In Gourmet Kitchen
- View of Trees or Woods
- Deck
- Churchill Road Elementary School Rated A
- Colonial Architecture
- Recreation Room
About This Home
As of December 2020Plenty of Space to Work from Home! Handsome brick colonial in the heart of McLean just a block to the McLean Central Park with tennis and basketball courts ,and Library and Community Center. This mint condition light filled center hall colonial offers approximately 5500 sf of living with 9 ft ceilings. The main level floor plan is perfect for entertaining with great flow from room to room including French Doors to a large deck. Enter a gracious two story foyer flanked by the dining and living rooms and leads to the family room with a wood burning brick fireplace. The updated kitchen opens to the breakfast nook and family room and has Thermador and Jenn Air stainless steel appliances. In addition there is a Butlers Pantry, food pantry and porcelain farm sink. Off the kitchen there is a mudroom/laundry room and two car garage. The corner library has great views of the backyard. The upper level has a total of five bedrooms and three full baths. The master suite includes a sitting room with a walk-in closet, vaulted ceiling, an updated luxury bath with seamless glass shower and soaking tub, two linen closets. The walkout lower level has new carpet and new sliding glass door and has a large recreation room with wood burning fireplace and a bedroom and full bath. In addition, there is a storage room with built-in shelves and additional storage in two storage closets, the utility room and under the stairs. The backyard is totally fenced and there is a dog cage under the deck. The exterior includes a flagstone and brick walkway and front stoop and many specimen trees, shrubs and perennials including a large Maple, Dogwoods , Cypress, Pines and Cherry trees. Shrubs include Boxwoods, Azaleas, Rhododendrons. The perennials include Hydrangeas, Jonquils, Tulips and Day Lilies. Updates include: Freshly painted inside and out * Belmont luxury shingle roof * New carpet in family room and lower level * New light fixtures in foyer, upper level hall and kitchen * Repaved driveway * New stone retaining wall in front yard * Solid wood garage doors * Renovated kitchen, butlers pantry and master bath in 2011 * Upgraded door hardware on main and upper levels. *******This residence is located just one block McLean Community Center, Library and Central Park with basketball and tennis courts, with a walking path that goes all the way to Georgetown Pike. It is very walkable to downtown McLean shops and restaurants and just a few minutes drive to all that Tysons and the New Boro have to offer including the Silver Line Metro McLean Station and the New Wegmans, Also, it is a quick commute via 495 and the George Washington Parkway to Washington, DC, Bethesda MD, Amazon National Landing and the Reston/Dulles Technology Corridor and centrally located between Dulles International and Reagan National Airports. For nature enthusiasts nearby Scotts Run Nature Preserve, Turkey Run Park and Great Falls National Park offer miles of hiking trails and spectacular river views.
Home Details
Home Type
- Single Family
Est. Annual Taxes
- $16,144
Year Built
- Built in 1995
Lot Details
- 0.37 Acre Lot
- Southeast Facing Home
- Stone Retaining Walls
- Extensive Hardscape
- Property is in excellent condition
- Property is zoned 130
Parking
- 2 Car Attached Garage
- Front Facing Garage
- Garage Door Opener
Property Views
- Woods
- Garden
Home Design
- Colonial Architecture
- Brick Exterior Construction
- Architectural Shingle Roof
Interior Spaces
- Property has 3 Levels
- Crown Molding
- Ceiling height of 9 feet or more
- 2 Fireplaces
- Double Pane Windows
- Insulated Windows
- Entrance Foyer
- Family Room Off Kitchen
- Sitting Room
- Living Room
- Dining Room
- Library
- Recreation Room
- Game Room
Kitchen
- Eat-In Gourmet Kitchen
- Breakfast Area or Nook
- Butlers Pantry
- Built-In Oven
- Cooktop
- Microwave
- Dishwasher
- Stainless Steel Appliances
- Kitchen Island
- Upgraded Countertops
- Disposal
Flooring
- Wood
- Carpet
- Ceramic Tile
Bedrooms and Bathrooms
- En-Suite Primary Bedroom
- Walk-In Closet
Laundry
- Laundry Room
- Laundry on main level
- Dryer
- Washer
Basement
- Walk-Out Basement
- Exterior Basement Entry
- Natural lighting in basement
Outdoor Features
- Deck
- Storage Shed
Schools
- Churchill Road Elementary School
- Cooper Middle School
- Langley High School
Utilities
- Forced Air Heating and Cooling System
- 200+ Amp Service
- Natural Gas Water Heater
Community Details
- No Home Owners Association
- Ingleside Subdivision
Listing and Financial Details
- Tax Lot 10A
- Assessor Parcel Number 0302 03 0010A
Ownership History
Purchase Details
Home Financials for this Owner
Home Financials are based on the most recent Mortgage that was taken out on this home.Purchase Details
Home Financials for this Owner
Home Financials are based on the most recent Mortgage that was taken out on this home.Purchase Details
Home Financials for this Owner
Home Financials are based on the most recent Mortgage that was taken out on this home.Similar Homes in the area
Home Values in the Area
Average Home Value in this Area
Purchase History
| Date | Buyer | Sale Price | Title Company |
|---|---|---|---|
| Pfajfar Damjan | $1,515,000 | Strategic Natl Ttl Group Llc | |
| Sloan Claude C | $650,100 | -- | |
| Brookside General Ptns | $195,000 | -- |
Mortgage History
| Date | Status | Borrower | Loan Amount |
|---|---|---|---|
| Open | Pfajfar Damjan | $1,060,500 | |
| Previous Owner | Sloan Claude C | $100,000 | |
| Previous Owner | Sloan Claude C | $173,450 | |
| Previous Owner | Brookside General Ptns | $300,000 | |
| Previous Owner | Brookside General Ptns | $398,650 |
Property History
| Date | Event | Price | Change | Sq Ft Price |
|---|---|---|---|---|
| 12/04/2020 12/04/20 | Sold | $1,515,000 | -2.2% | $275 / Sq Ft |
| 10/13/2020 10/13/20 | Pending | -- | -- | -- |
| 10/09/2020 10/09/20 | For Sale | $1,549,000 | -- | $281 / Sq Ft |
Tax History Compared to Growth
Tax History
| Year | Tax Paid | Tax Assessment Tax Assessment Total Assessment is a certain percentage of the fair market value that is determined by local assessors to be the total taxable value of land and additions on the property. | Land | Improvement |
|---|---|---|---|---|
| 2024 | $17,432 | $1,475,400 | $633,000 | $842,400 |
| 2023 | $16,989 | $1,475,400 | $633,000 | $842,400 |
| 2022 | $16,004 | $1,371,990 | $574,000 | $797,990 |
| 2021 | $16,416 | $1,371,990 | $574,000 | $797,990 |
| 2020 | $16,310 | $1,351,870 | $565,000 | $786,870 |
| 2019 | $16,145 | $1,338,150 | $559,000 | $779,150 |
| 2018 | $15,389 | $1,338,150 | $559,000 | $779,150 |
| 2017 | $15,844 | $1,338,150 | $559,000 | $779,150 |
| 2016 | $15,810 | $1,338,150 | $559,000 | $779,150 |
| 2015 | $15,059 | $1,322,150 | $543,000 | $779,150 |
| 2014 | $14,036 | $1,235,020 | $504,000 | $731,020 |
Agents Affiliated with this Home
-
The Prendergast Team

Seller's Agent in 2020
The Prendergast Team
Washington Fine Properties
(703) 434-2711
86 in this area
209 Total Sales
-
William Prendergast

Seller Co-Listing Agent in 2020
William Prendergast
Washington Fine Properties
(703) 434-2711
78 in this area
189 Total Sales
-
Kai Zhang

Buyer's Agent in 2020
Kai Zhang
Harbor Realty & Investments LLC
(202) 431-5176
11 in this area
120 Total Sales
Map
Source: Bright MLS
MLS Number: VAFX1158438
APN: 0302-03-0010A
- 1109 Ingleside Ave
- 1151 Randolph Rd
- 7003 Churchill Rd
- 6757 Towne Lane Rd
- 6737 Towne Lane Rd
- 1156 Kensington Rd
- 1262 Kensington Rd
- 1204 Pine Hill Rd
- 6800 Fleetwood Rd Unit 1219
- 6800 Fleetwood Rd Unit 701
- 6800 Fleetwood Rd Unit 808
- 6800 Fleetwood Rd Unit 1008
- 6800 Fleetwood Rd Unit 411
- 6800 Fleetwood Rd Unit 820
- 6800 Fleetwood Rd Unit 417
- 6732 Baron Rd
- 1113 Kensington Rd
- 6802 Nesbitt Place
- 6900 Fleetwood Rd Unit 322
- 6900 Fleetwood Rd Unit 414
- 1208 Ingleside Ave
- 1212 Ingleside Ave
- 6899 Churchill Rd
- 1214-A Ingleside Ave
- 6901 Churchill Rd
- 6889 Churchill Rd
- 1215 Ingleside Ave
- 1218 Ingleside Ave
- 1216 Ingleside Ave
- 1216A Ingleside Ave
- 1220 Ingleside Ave
- 1216-A Ingleside Ave
- 6887 Churchill Rd
- 1217 Ingleside Ave
- 1214 Ingleside Ave
- 1214 Ingleside Ave
- 1214 Ingleside Ave
- 6911 Churchill Rd
- 1214A Ingleside Ave
- 1219 Ingleside Ave

