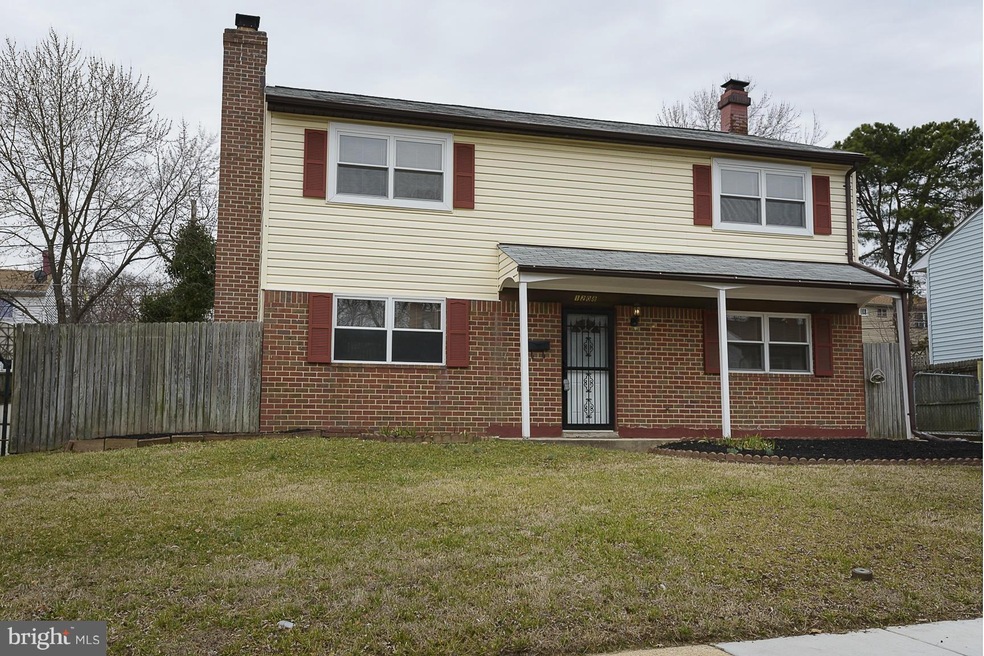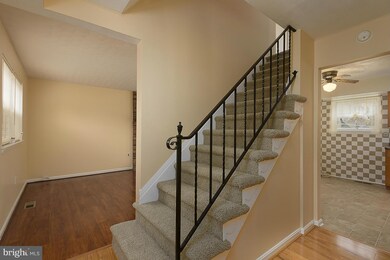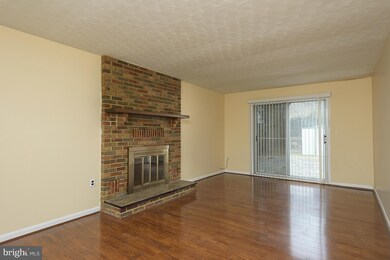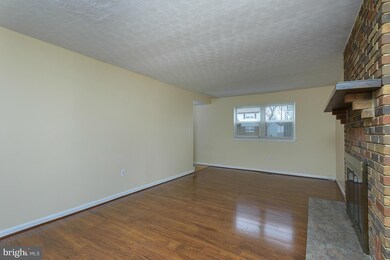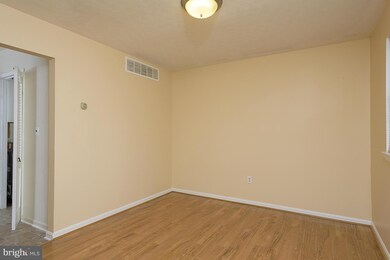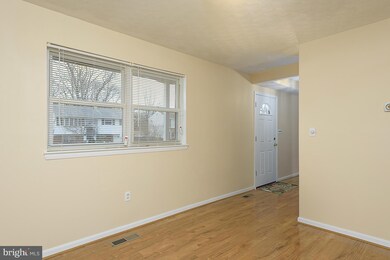
1208 Kimberly Ln Glen Burnie, MD 21061
Ferndale NeighborhoodHighlights
- Open Floorplan
- Wood Flooring
- Eat-In Kitchen
- Colonial Architecture
- No HOA
- Double Pane Windows
About This Home
As of September 2019CONVENIENT TO COMMUTER ROUTES, SHOPPING, AND DINING. THIS HOME BOASTS UPDATED KITCHEN W/ SHAKER STYLE CABINETS, GENEROUS ROOM SIZES, FENCED REAR YARD W/ STONE/CONCRETE PATIO, TONS OF CLOSET SPACE, GAS COOKING/HEAT/WATER HEATER/DRYER, & REPLACEMENT WINDOWS/SIDING. BRAND NEW FLOORING IN KITCHEN/LAUNDRY & CARPET THRU OUT UPPER LEVEL. LARGE FAMILY ROOM W/ BRICK SURROUND FIREPLACE AND MUCH MORE!
Last Agent to Sell the Property
RE/MAX Advantage Realty License #513388 Listed on: 02/15/2017

Home Details
Home Type
- Single Family
Est. Annual Taxes
- $2,651
Year Built
- Built in 1962
Lot Details
- 8,827 Sq Ft Lot
- Back Yard Fenced
- Ground Rent of $150 per year
- Property is in very good condition
- Property is zoned R5
Parking
- Off-Street Parking
Home Design
- Colonial Architecture
- Brick Exterior Construction
- Slab Foundation
- Fiberglass Roof
Interior Spaces
- Property has 2 Levels
- Open Floorplan
- Fireplace With Glass Doors
- Double Pane Windows
- Window Treatments
- Window Screens
- Sliding Doors
- Insulated Doors
- Entrance Foyer
- Family Room
- Dining Room
- Wood Flooring
- Storm Doors
Kitchen
- Eat-In Kitchen
- Built-In Oven
- Cooktop with Range Hood
- Ice Maker
- Dishwasher
- Disposal
Bedrooms and Bathrooms
- 3 Bedrooms
- En-Suite Primary Bedroom
- 1.5 Bathrooms
Laundry
- Laundry Room
- Dryer
- Washer
Outdoor Features
- Shed
Schools
- George Cromwell Elementary School
- Lindale Middle School
- North County High School
Utilities
- Forced Air Heating and Cooling System
- Vented Exhaust Fan
- Natural Gas Water Heater
- Cable TV Available
Community Details
- No Home Owners Association
- Rippling Ridge Subdivision
Listing and Financial Details
- Tax Lot 5
- Assessor Parcel Number 020568200444325
Ownership History
Purchase Details
Home Financials for this Owner
Home Financials are based on the most recent Mortgage that was taken out on this home.Purchase Details
Purchase Details
Home Financials for this Owner
Home Financials are based on the most recent Mortgage that was taken out on this home.Similar Homes in Glen Burnie, MD
Home Values in the Area
Average Home Value in this Area
Purchase History
| Date | Type | Sale Price | Title Company |
|---|---|---|---|
| Assignment Deed | $245,900 | Charter Title Llc | |
| Interfamily Deed Transfer | -- | United Title | |
| Deed | $117,900 | -- |
Mortgage History
| Date | Status | Loan Amount | Loan Type |
|---|---|---|---|
| Open | $35,000 | New Conventional | |
| Open | $223,500 | New Conventional | |
| Closed | $220,900 | New Conventional | |
| Previous Owner | $233,689 | FHA | |
| Previous Owner | $73,700 | No Value Available |
Property History
| Date | Event | Price | Change | Sq Ft Price |
|---|---|---|---|---|
| 09/05/2019 09/05/19 | Sold | $245,900 | 0.0% | $160 / Sq Ft |
| 08/02/2019 08/02/19 | Pending | -- | -- | -- |
| 08/01/2019 08/01/19 | For Sale | $245,900 | +3.3% | $160 / Sq Ft |
| 04/07/2017 04/07/17 | Sold | $238,000 | 0.0% | $155 / Sq Ft |
| 02/24/2017 02/24/17 | Pending | -- | -- | -- |
| 02/15/2017 02/15/17 | For Sale | $238,000 | -- | $155 / Sq Ft |
Tax History Compared to Growth
Tax History
| Year | Tax Paid | Tax Assessment Tax Assessment Total Assessment is a certain percentage of the fair market value that is determined by local assessors to be the total taxable value of land and additions on the property. | Land | Improvement |
|---|---|---|---|---|
| 2024 | $3,386 | $263,333 | $0 | $0 |
| 2023 | $3,183 | $248,067 | $0 | $0 |
| 2022 | $2,863 | $232,800 | $128,400 | $104,400 |
| 2021 | $5,481 | $221,100 | $0 | $0 |
| 2020 | $2,578 | $209,400 | $0 | $0 |
| 2019 | $4,854 | $197,700 | $94,800 | $102,900 |
| 2018 | $2,005 | $197,700 | $94,800 | $102,900 |
| 2017 | $383 | $197,700 | $0 | $0 |
| 2016 | -- | $229,100 | $0 | $0 |
| 2015 | -- | $218,000 | $0 | $0 |
| 2014 | -- | $206,900 | $0 | $0 |
Agents Affiliated with this Home
-
Jeffrey Gaines

Seller's Agent in 2019
Jeffrey Gaines
Berkshire Hathaway HomeServices Homesale Realty
(443) 845-6099
109 Total Sales
-
Vincent Caropreso

Buyer's Agent in 2019
Vincent Caropreso
Keller Williams Flagship
(410) 384-4800
10 in this area
474 Total Sales
-
Gregory Kinnear

Seller's Agent in 2017
Gregory Kinnear
RE/MAX
(410) 423-5282
1 in this area
311 Total Sales
-
Steven Dambrisi

Seller Co-Listing Agent in 2017
Steven Dambrisi
RE/MAX
(443) 677-0442
75 Total Sales
Map
Source: Bright MLS
MLS Number: 1001312619
APN: 05-682-00444325
- 1216 Branch Ln
- 7103 Renwick Ct
- 7103 Avesbury Ln
- 1415 Rowe Dr
- 1404 Gordon Ct
- 30 W Furnace Branch Rd
- 302 Wellham Ct
- 1512 Lochaber Ct
- 140 Olen Dr
- 0 Ritchie Hwy
- 914 Andrews Rd
- 1604 Ruskin Rd
- 109 Olen Dr
- 2 Idlewood St
- 607 Wellham Ave
- 18 Glen Oak Ln NW
- 353 Lindera Ct Unit 2
- 310 6th Ave NE
- 2 Baltimore Ave
- 300 Juneberry Way Unit 2D
