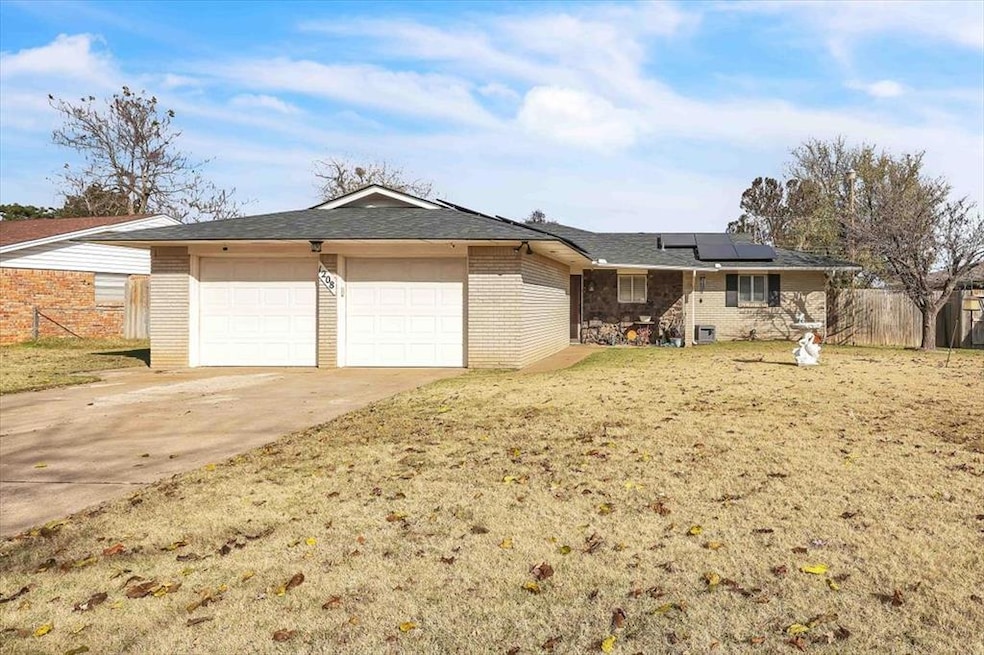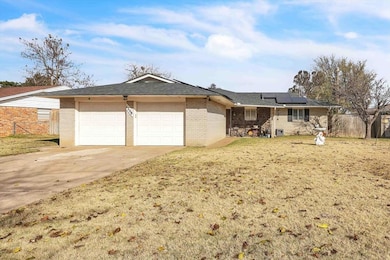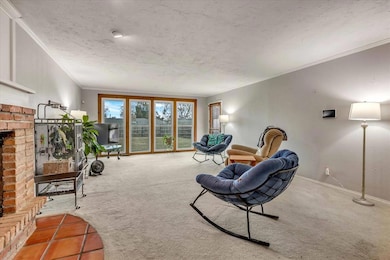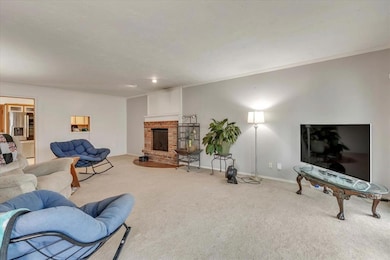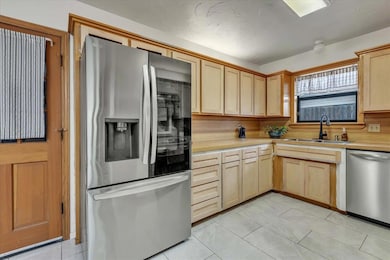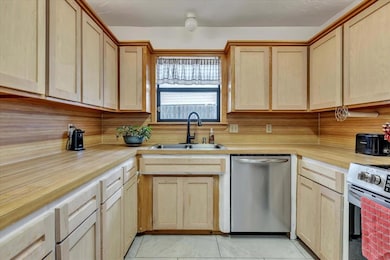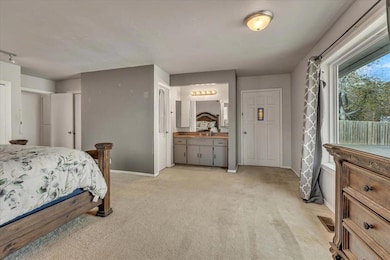Estimated payment $1,270/month
Highlights
- Solar Power System
- Traditional Architecture
- 2 Car Attached Garage
- Shedeck Elementary School Rated A-
- Separate Outdoor Workshop
- Interior Lot
About This Home
Beautifully maintained home located in the heart of Yukon, in a well-established and highly sought-after neighborhood. This spacious 3-bedroom, 2-bath home offers exceptional room sizes, numerous updates, and a layout that fits a variety of lifestyles. The huge living room features a custom fireplace and space for a second dining area if desired. The kitchen includes a built-in dining area, pantry, electric range area, and a functional layout perfect for everyday use. The bedrooms are generously sized, including an oversized front bedroom with an attached bonus space ideal for an office, gaming area, or reading nook. The primary suite is exceptionally large with two separate closets, a private bath, and its own private entrance to the back patio for convenient outdoor access. The main hall bathroom was recently remodeled. The sellers have completed many updates over the last three years, including a new HVAC system, new kitchen and hallway flooring, updated kitchen cabinets, new main breaker box, crown molding, several updated windows, new stove/oven, new hood vent, new dishwasher, and a built-in microwave. The roof is approximately 5 years old (replaced in 2019). The backyard is a standout feature—very large, nearly a quarter-acre lot—with plenty of space plus a large shed for extra storage.
Home Details
Home Type
- Single Family
Est. Annual Taxes
- $1,619
Year Built
- Built in 1966
Lot Details
- 9,831 Sq Ft Lot
- Interior Lot
Parking
- 2 Car Attached Garage
Home Design
- Traditional Architecture
- Slab Foundation
- Brick Frame
- Composition Roof
Interior Spaces
- 1,724 Sq Ft Home
- 1-Story Property
- Crown Molding
- Wood Burning Fireplace
Bedrooms and Bathrooms
- 3 Bedrooms
- 2 Full Bathrooms
Outdoor Features
- Separate Outdoor Workshop
- Outdoor Storage
- Outbuilding
Schools
- Shedeck Elementary School
- Yukon Middle School
- Yukon High School
Additional Features
- Solar Power System
- Central Heating and Cooling System
Listing and Financial Details
- Legal Lot and Block 12 / 4
Map
Home Values in the Area
Average Home Value in this Area
Tax History
| Year | Tax Paid | Tax Assessment Tax Assessment Total Assessment is a certain percentage of the fair market value that is determined by local assessors to be the total taxable value of land and additions on the property. | Land | Improvement |
|---|---|---|---|---|
| 2024 | $1,619 | $21,237 | $1,980 | $19,257 |
| 2023 | $1,619 | $15,947 | $1,980 | $13,967 |
| 2022 | $1,576 | $15,482 | $1,980 | $13,502 |
| 2021 | $1,517 | $14,894 | $1,980 | $12,914 |
| 2020 | $1,498 | $14,894 | $1,980 | $12,914 |
| 2019 | $1,459 | $14,489 | $1,980 | $12,509 |
| 2018 | $1,418 | $14,067 | $1,980 | $12,087 |
| 2017 | $1,392 | $13,830 | $1,980 | $11,850 |
| 2016 | $1,349 | $13,830 | $1,980 | $11,850 |
| 2015 | $1,320 | $13,036 | $1,980 | $11,056 |
| 2014 | $1,320 | $12,979 | $1,916 | $11,063 |
Property History
| Date | Event | Price | List to Sale | Price per Sq Ft | Prior Sale |
|---|---|---|---|---|---|
| 11/22/2025 11/22/25 | For Sale | $215,000 | +9.1% | $125 / Sq Ft | |
| 02/09/2023 02/09/23 | Sold | $197,000 | +2.6% | $114 / Sq Ft | View Prior Sale |
| 01/03/2023 01/03/23 | Pending | -- | -- | -- | |
| 01/02/2023 01/02/23 | For Sale | $192,000 | -2.0% | $111 / Sq Ft | |
| 09/03/2021 09/03/21 | Sold | $196,000 | +3.4% | $114 / Sq Ft | View Prior Sale |
| 08/03/2021 08/03/21 | Pending | -- | -- | -- | |
| 07/24/2021 07/24/21 | For Sale | $189,600 | -- | $110 / Sq Ft |
Purchase History
| Date | Type | Sale Price | Title Company |
|---|---|---|---|
| Warranty Deed | $197,000 | Old Republic Title | |
| Warranty Deed | $196,000 | First American Title | |
| Warranty Deed | $100,000 | Fatco | |
| Warranty Deed | $70,000 | None Available | |
| Warranty Deed | $58,500 | -- | |
| Warranty Deed | -- | -- |
Mortgage History
| Date | Status | Loan Amount | Loan Type |
|---|---|---|---|
| Open | $193,431 | FHA | |
| Previous Owner | $98,188 | No Value Available |
Source: MLSOK
MLS Number: 1202660
APN: 090020710
- 1313 Kingston Dr
- 1008 Queensboro Place
- 1421 Spring Creek Dr
- 1308 Holly Ave
- 1512 Summerton Place
- 1521 Spring Creek Dr
- 744 Kingston Dr
- 740 Kingston Dr
- 617 Park Dr
- 1710 Ronald St
- 300 Willow Place
- 709 Queensboro Place
- 617 Woodlawn Dr
- 332 W Platt Dr
- 616 Kingston Dr
- 114 Larry Ave
- 905 Kouba Dr
- 624 Frisco Ridge Rd
- 1005 S 3rd St
- 14512 Rochefort Ln
- 311 W Vandament Ave
- 315 Willow Place
- 1813 Ronald St
- 1000 Cornwell Dr Unit 17
- 1000 Cornwell Dr Unit Duplicate of 13
- 1000 Cornwell Dr Unit 11
- 12600 NW 10th St
- 404 S 2nd St
- 11512 NW 97th St
- 11500 NW 97th St
- 515 N Czech Hall Rd
- 1017 Elm Ave Unit B
- 12925 Willow Villas Dr Unit B
- 2117 Aminas Way
- 616 Maleah Place Unit B
- 600 Irish Ln
- 3236 Pagoda Pead Dr
- 9920 Rattlesnake Ln
- 12300 NW 4th St
- 12940 NW 4th Terrace
