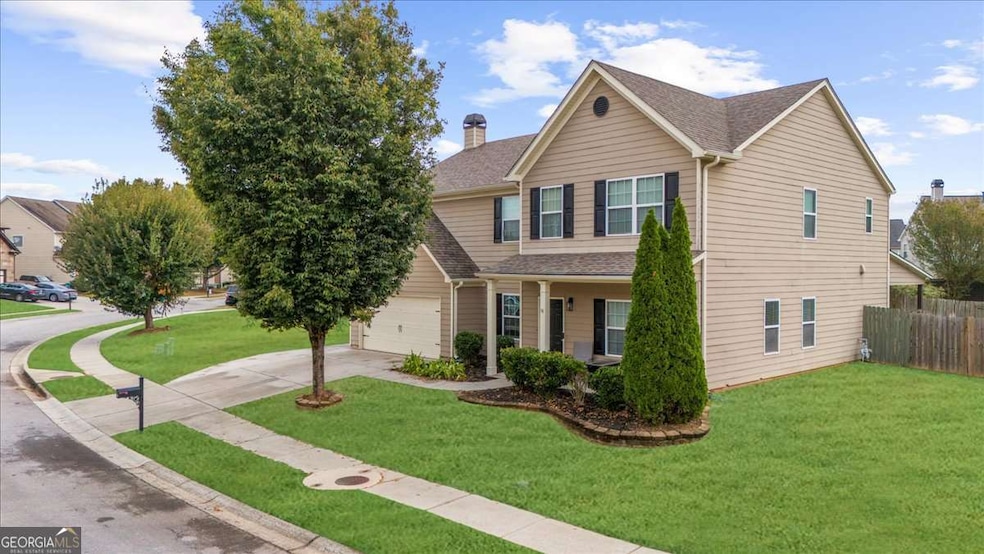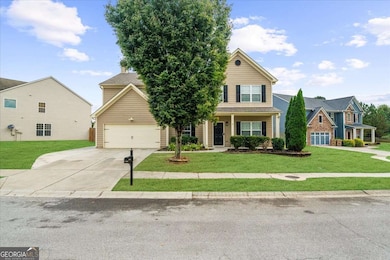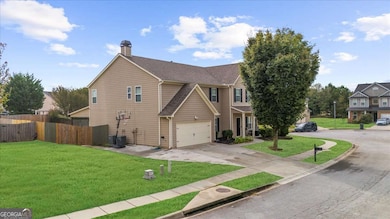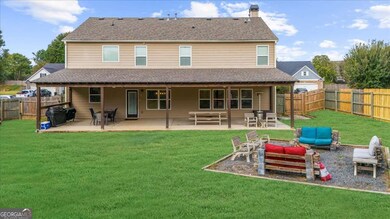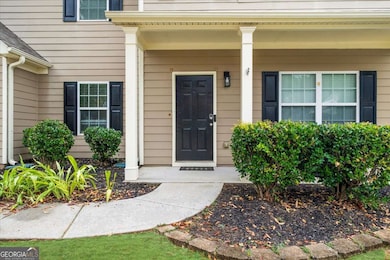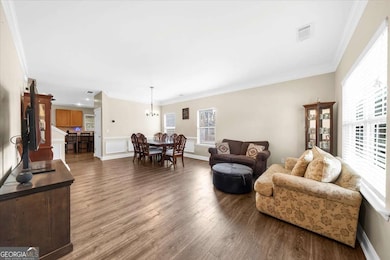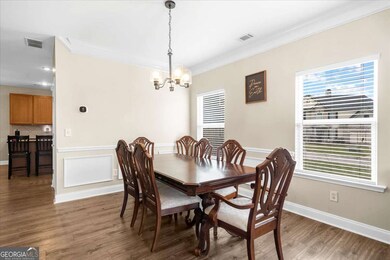1208 Loowit Falls Ct Braselton, GA 30517
Estimated payment $2,750/month
Highlights
- Dining Room Seats More Than Twelve
- Private Lot
- Loft
- Clubhouse
- Traditional Architecture
- High Ceiling
About This Home
Welcome to this spacious residence, which boasts a surprisingly expansive layout. Featuring four bedrooms upstairs, accompanied by a versatile loft space, there is ample room for everyone to spread out, work, play, or unwind. The oversized owner's suite features its own sitting room or private office, perfect for morning coffee. The en-suite bath offers double vanities, a soaking tub, and a separate shower. Downstairs, you'll appreciate the open-concept layout that flows seamlessly from the kitchen to the living room, plus a dedicated dining room for gatherings or game nights. Don't forget about the bedroom and full bath on main level. Step outside to your extra-large extended covered patio, ideal for entertaining year-round, which leads to a large, flat, fully fenced backyard. Located in a charming neighborhood along the Braselton Trolley route, you're just minutes from downtown Braselton's shopping, local restaurants, brand new Publix, and new shopping center. Welcome Home!
Home Details
Home Type
- Single Family
Est. Annual Taxes
- $4,560
Year Built
- Built in 2008
Lot Details
- 10,019 Sq Ft Lot
- Cul-De-Sac
- Back Yard Fenced
- Private Lot
- Level Lot
Home Design
- Traditional Architecture
- Slab Foundation
- Tar and Gravel Roof
- Concrete Siding
Interior Spaces
- 3,400 Sq Ft Home
- 2-Story Property
- High Ceiling
- Ceiling Fan
- Factory Built Fireplace
- Double Pane Windows
- Window Treatments
- Entrance Foyer
- Family Room with Fireplace
- Living Room with Fireplace
- Dining Room Seats More Than Twelve
- Loft
Kitchen
- Breakfast Bar
- Walk-In Pantry
- Microwave
- Dishwasher
- Kitchen Island
- Solid Surface Countertops
Flooring
- Carpet
- Vinyl
Bedrooms and Bathrooms
- Walk-In Closet
- Double Vanity
- Soaking Tub
Laundry
- Laundry Room
- Laundry on upper level
Home Security
- Home Security System
- Fire and Smoke Detector
Parking
- 2 Car Garage
- Parking Accessed On Kitchen Level
Schools
- Bramlett Elementary School
- Russell Middle School
- Winder Barrow High School
Utilities
- Forced Air Heating and Cooling System
- Underground Utilities
- Tankless Water Heater
- Gas Water Heater
- High Speed Internet
- Phone Available
- Cable TV Available
Additional Features
- Energy-Efficient Thermostat
- Patio
- Property is near shops
Listing and Financial Details
- Tax Lot 313
Community Details
Overview
- Property has a Home Owners Association
- $900 Initiation Fee
- Association fees include reserve fund, swimming, tennis
- The Falls Of Braselton Subdivision
Amenities
- Clubhouse
Recreation
- Tennis Courts
- Community Playground
- Community Pool
Map
Home Values in the Area
Average Home Value in this Area
Tax History
| Year | Tax Paid | Tax Assessment Tax Assessment Total Assessment is a certain percentage of the fair market value that is determined by local assessors to be the total taxable value of land and additions on the property. | Land | Improvement |
|---|---|---|---|---|
| 2024 | $4,560 | $176,941 | $36,000 | $140,941 |
| 2023 | $5,232 | $176,941 | $36,000 | $140,941 |
| 2022 | $4,064 | $137,427 | $29,200 | $108,227 |
| 2021 | $3,793 | $119,762 | $24,000 | $95,762 |
| 2020 | $3,466 | $108,751 | $20,000 | $88,751 |
| 2019 | $3,388 | $104,726 | $20,000 | $84,726 |
| 2018 | $3,197 | $99,091 | $20,000 | $79,091 |
| 2017 | $2,531 | $86,937 | $20,000 | $66,937 |
| 2016 | $2,652 | $82,052 | $20,000 | $62,052 |
| 2015 | $2,677 | $82,710 | $20,000 | $62,710 |
| 2014 | $2,189 | $69,814 | $9,604 | $60,210 |
| 2013 | -- | $65,332 | $9,604 | $55,728 |
Property History
| Date | Event | Price | List to Sale | Price per Sq Ft | Prior Sale |
|---|---|---|---|---|---|
| 09/29/2025 09/29/25 | For Sale | $450,000 | +1.8% | $132 / Sq Ft | |
| 07/29/2022 07/29/22 | Sold | $442,000 | -1.8% | $130 / Sq Ft | View Prior Sale |
| 07/09/2022 07/09/22 | Pending | -- | -- | -- | |
| 07/01/2022 07/01/22 | For Sale | $449,900 | +42.8% | $132 / Sq Ft | |
| 10/14/2020 10/14/20 | Sold | $315,000 | -4.5% | $93 / Sq Ft | View Prior Sale |
| 09/17/2020 09/17/20 | Pending | -- | -- | -- | |
| 08/26/2020 08/26/20 | Price Changed | $329,900 | -2.9% | $97 / Sq Ft | |
| 08/07/2020 08/07/20 | For Sale | $339,900 | -- | $100 / Sq Ft |
Purchase History
| Date | Type | Sale Price | Title Company |
|---|---|---|---|
| Warranty Deed | -- | -- | |
| Warranty Deed | $452,000 | -- | |
| Warranty Deed | -- | -- | |
| Warranty Deed | -- | -- | |
| Warranty Deed | $442,000 | -- | |
| Warranty Deed | $315,000 | -- | |
| Warranty Deed | $157,000 | -- | |
| Deed | -- | -- | |
| Deed | $4,257,400 | -- | |
| Deed | -- | -- |
Mortgage History
| Date | Status | Loan Amount | Loan Type |
|---|---|---|---|
| Open | $367,928 | FHA | |
| Previous Owner | $309,294 | FHA | |
| Previous Owner | $160,375 | VA |
Source: Georgia MLS
MLS Number: 10614470
APN: BR018A-313
- 1403 Kilchis Falls Way
- 2545 Olney Falls Dr
- 2464 Fisk Falls Dr
- 2560 Olney Falls Dr
- 6485 Whitebeam Trail
- 747 Sienna Valley Dr
- 914 Rainsong Ct
- 908 Rainsong Ct
- 2655 Old Winder Hwy
- 793 Sienna Valley Dr
- 105 Chablis Ct
- 6545 White Walnut Way
- 2445 Retreat Point Pkwy
- 7062 Grand Hickory Dr
- 2721 Bald Cypress Dr
- 6905 White Walnut Way
- 6834 White Walnut Way
- 1213 Loowit Falls Ct
- 2307 Loowit Falls Dr
- 6427 Mossy Oak Landing
- 6423 Grand Hickory Dr
- 6433 Grand Hickory Dr
- 6483 Grand Hickory Dr
- 6563 Grand Hickory Dr
- 6672 Grand Hickory Dr
- 105 Chablis Ct
- 6475 White Walnut Way
- 7141 Silk Tree Pointe
- 6576 White Spruce Ave
- 7260 Silk Tree Pointe
- 6834 White Walnut Way
- 6993 Grand Hickory Dr
- 6853 Grand Hickory Dr
- 6532 Silk Tree Pointe
- 7391 Silk Tree Pointe
- 2017 Yvette Way
- 69 Fonthill Cove
