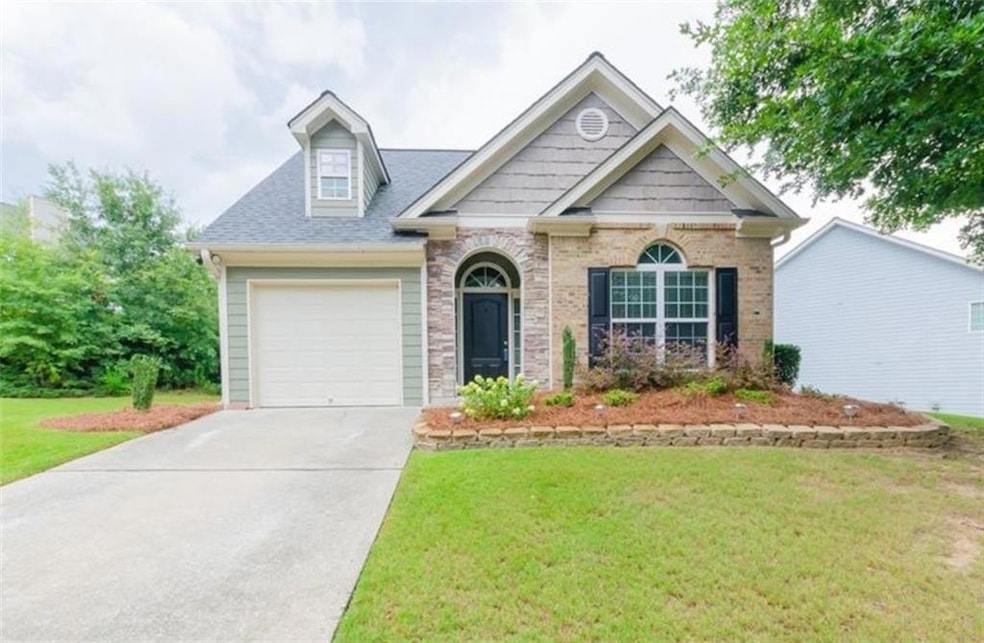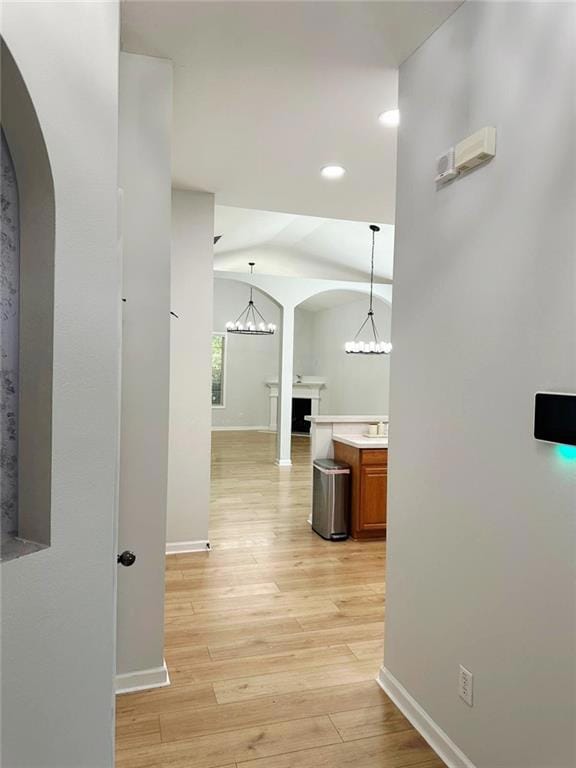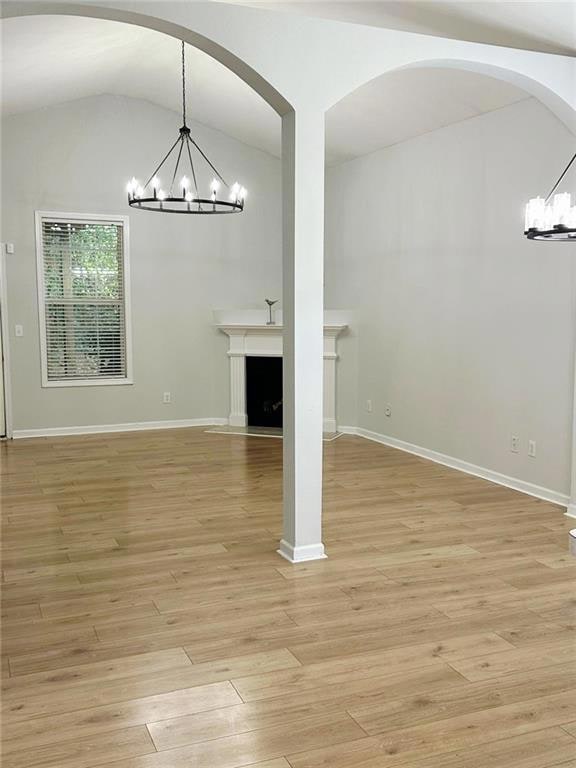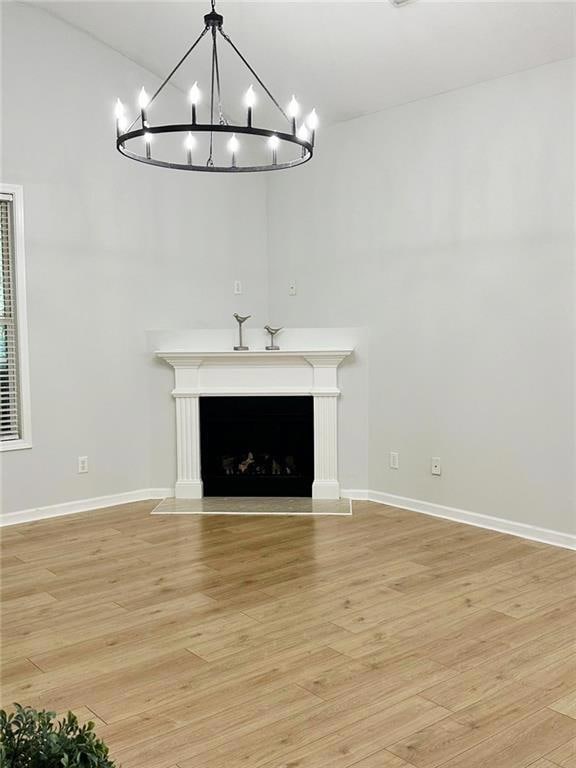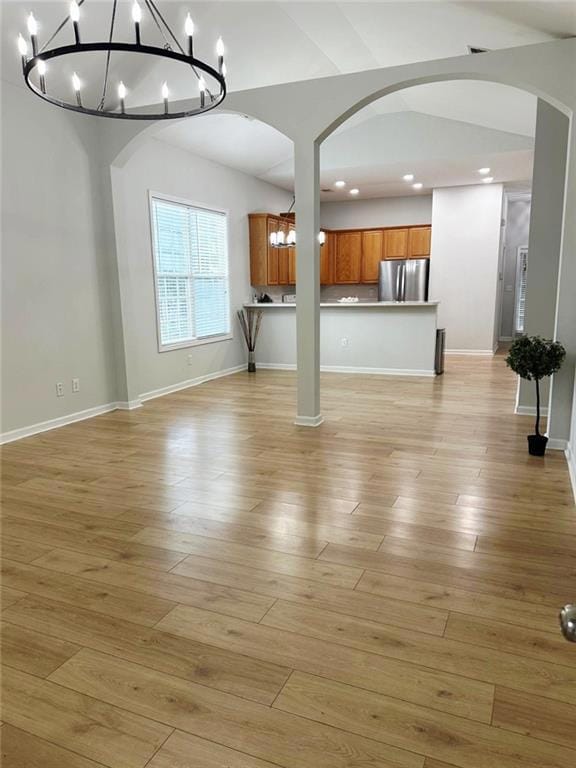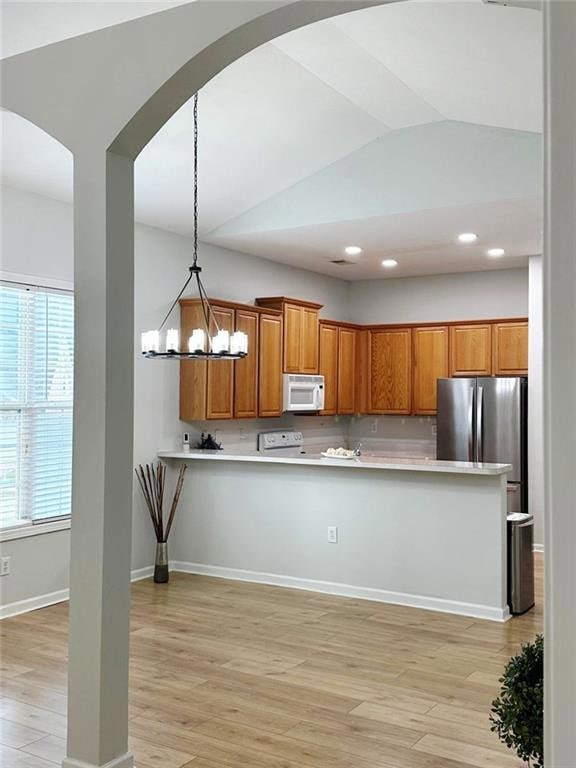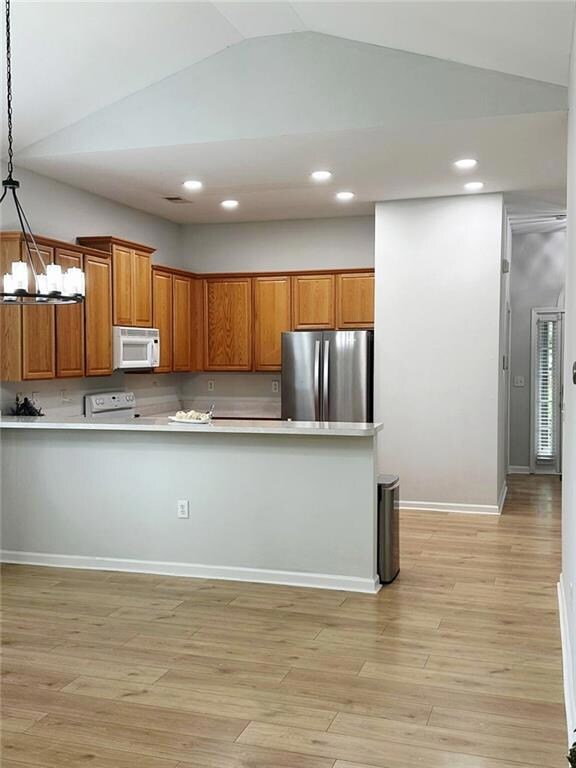6834 White Walnut Way Braselton, GA 30517
Highlights
- Fitness Center
- Open-Concept Dining Room
- Clubhouse
- Duncan Creek Elementary School Rated A
- View of Trees or Woods
- Vaulted Ceiling
About This Home
Welcome to this charming ranch-style home, situated on one of the larger corner lots in the community. Located in the highly rated Mill
Creek School District, this home is part of a vibrant neighborhood featuring top-tier amenities including a clubhouse, resort-style zero-
entry pool, tennis and basketball courts, and playground. The exterior impresses shows off maintained landscaping, mature shade trees,
brick and stacked stone accents, and a cedar shaker peak for added character. Inside, fresh paint and hardwood floors flow into a spacious,
peninsula-style kitchen equipped with a breakfast bar, abundant cabinetry, and views into the vaulted family room. Arched entryways
create a seamless connection between the kitchen, open dining area, and family room, perfect for everyday living and entertaining. Enjoy
the privacy of a split-bedroom floor plan with a primary suite, two secondary bedrooms, and an additional full bathroom. Step outside to a
spacious patio surrounded by wooded views, ideal for relaxing or hosting guests in a peaceful setting. Conveniently located near major
highways for an easy commute, this home is also just minutes from shopping, dining, and healthcare, along with entertainment options
like the award-winning Chateau Elan Golf Club, Winery & Resort, Michelin Raceway Road Atlanta, Lake Lanier Islands, and scenic walking
trails. This home offers the perfect blend of comfort, style, and lifestyle convenience.
Home Details
Home Type
- Single Family
Est. Annual Taxes
- $4,690
Year Built
- Built in 2004
Lot Details
- 6,098 Sq Ft Lot
- Private Entrance
- Landscaped
- Corner Lot
- Private Yard
- Back and Front Yard
Parking
- 1 Car Attached Garage
- Parking Accessed On Kitchen Level
- Front Facing Garage
- Driveway
Property Views
- Woods
- Neighborhood
Home Design
- Ranch Style House
- Composition Roof
- Wood Siding
Interior Spaces
- 1,232 Sq Ft Home
- Tray Ceiling
- Vaulted Ceiling
- Ceiling Fan
- Insulated Windows
- Entrance Foyer
- Family Room with Fireplace
- Open-Concept Dining Room
- Wood Flooring
- Pull Down Stairs to Attic
- Fire and Smoke Detector
Kitchen
- Open to Family Room
- Breakfast Bar
- Electric Oven
- Electric Range
- Microwave
- Dishwasher
- Solid Surface Countertops
- Wood Stained Kitchen Cabinets
- Disposal
Bedrooms and Bathrooms
- 3 Main Level Bedrooms
- 2 Full Bathrooms
- Shower Only
Laundry
- Laundry on main level
- Dryer
Outdoor Features
- Patio
- Rain Gutters
- Front Porch
Location
- Property is near schools
- Property is near shops
Schools
- Duncan Creek Elementary School
- Osborne Middle School
- Mill Creek High School
Utilities
- Forced Air Heating and Cooling System
Listing and Financial Details
- Security Deposit $2,400
- $125 Move-In Fee
- 12 Month Lease Term
- Assessor Parcel Number R3006 334
Community Details
Overview
- Property has a Home Owners Association
- Mulberry Park Subdivision
Amenities
- Clubhouse
Recreation
- Tennis Courts
- Community Playground
- Fitness Center
- Community Pool
- Trails
Map
Source: First Multiple Listing Service (FMLS)
MLS Number: 7650394
APN: 3-006-334
- 6895 White Walnut Way
- 7062 Grand Hickory Dr
- 6905 White Walnut Way
- 6545 White Walnut Way
- 2721 Bald Cypress Dr
- 2651 Bald Cypress Dr
- 6125 Mulberry Park Dr
- 6356 Mossy Oak Landing
- 2464 Fisk Falls Dr
- 2655 Old Winder Hwy
- 5964 Park Bend Ave
- 1602 Sahale Falls Dr
- 1403 Kilchis Falls Way
- 2560 Olney Falls Dr
- 9036 Lexington Ct
- 2545 Olney Falls Dr
- 6993 Grand Hickory Dr
- 6475 White Walnut Way
- 6672 Grand Hickory Dr
- 6563 Grand Hickory Dr
- 6576 White Spruce Ave
- 6483 Grand Hickory Dr
- 6853 Grand Hickory Dr
- 6532 Silk Tree Pointe
- 6433 Grand Hickory Dr
- 6427 Mossy Oak Landing
- 6423 Grand Hickory Dr
- 7141 Silk Tree Pointe
- 1732 Sahale Falls Dr
- 7260 Silk Tree Pointe
- 2307 Loowit Falls Dr
- 1213 Loowit Falls Ct
- 1528 Liberty Park Dr
- 5841 Hackberry Ln
- 5947 Green Ash Ct
- 5808 Hackberry Ln
