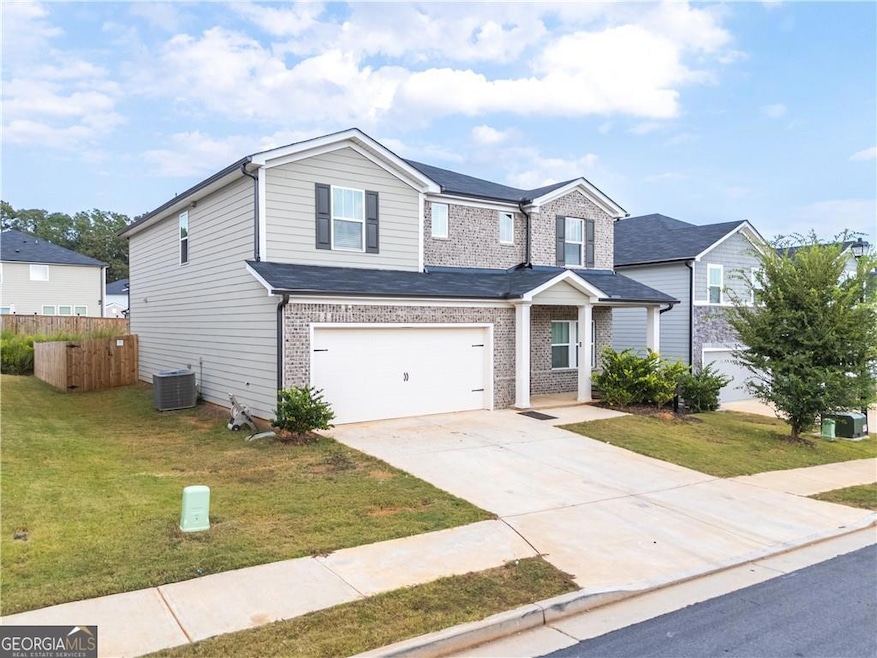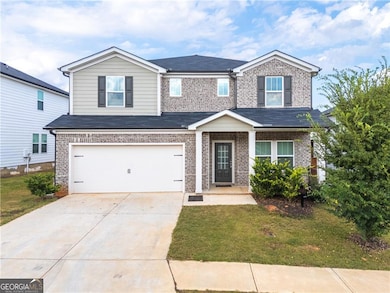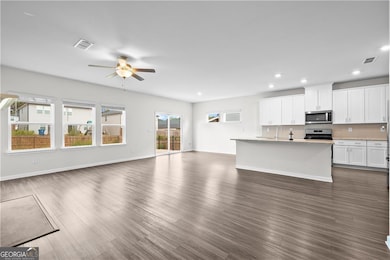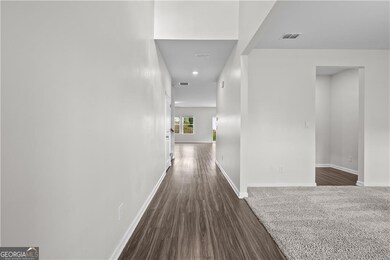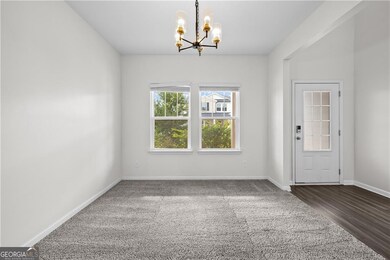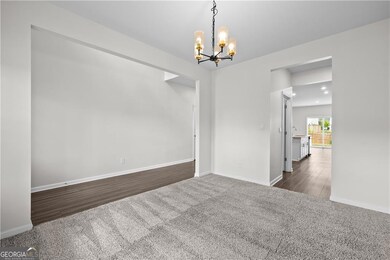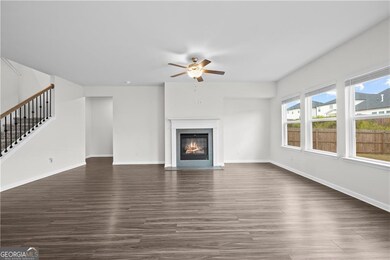5947 Green Ash Ct Braselton, GA 30517
Highlights
- Home Theater
- Loft
- High Ceiling
- Cherokee Bluff High School Rated A-
- 1 Fireplace
- Great Room
About This Home
Ready to move in 5BR/3BA open floor plan home! Guest suite bedroom with full bath on main! Impressive two-story foyer gives way to the gourmet kitchen and open-concept living area. A flex space on main. Upstairs, use the loft as a media center or playroom. Four additional generous sized bedroom on the second floor! Close to shopping and dining, Chateau Elan, Lake Lanier and lots more! Plus very convenient access to I-85 and I-985! Brand new Washer & Dryer included! Elem: Chestnut Mountain Middle: Cherokee Bluff High: Cherokee Bluff Energy-efficient features homes help you live a healthier and quieter lifestyle while saving thousands of dollars on utility bills. Pet friendly. Smart feature house. Guest bedroom and full bath on main!
Home Details
Home Type
- Single Family
Est. Annual Taxes
- $4,266
Year Built
- Built in 2022
Lot Details
- 8,712 Sq Ft Lot
- Level Lot
Home Design
- Composition Roof
- Brick Front
Interior Spaces
- 3,007 Sq Ft Home
- 2-Story Property
- High Ceiling
- Ceiling Fan
- 1 Fireplace
- Great Room
- Family Room
- Home Theater
- Home Office
- Loft
- Bonus Room
- Game Room
Kitchen
- Convection Oven
- Microwave
- Dishwasher
- Stainless Steel Appliances
- Disposal
Flooring
- Carpet
- Vinyl
Bedrooms and Bathrooms
- Walk-In Closet
- Double Vanity
- Separate Shower
Laundry
- Laundry Room
- Laundry on upper level
- Dryer
- Washer
Parking
- Garage
- Parking Accessed On Kitchen Level
- Garage Door Opener
Schools
- Chestnut Mountain Elementary School
- Cherokee Bluff Middle School
- Cherokee Bluff High School
Utilities
- Forced Air Heating and Cooling System
- Electric Water Heater
- High Speed Internet
- Phone Available
- Cable TV Available
Community Details
Overview
- Property has a Home Owners Association
- Association fees include swimming
- Union Grove Subdivision
Recreation
- Community Pool
Map
Source: Georgia MLS
MLS Number: 10628395
APN: 15-00039-00-806
- 5876 Hackberry Ln
- 6039 Hickory Creek Ct
- 6016 Hickory Creek Ct
- 6076 Hickory Creek Ct
- 6208 Longleaf Dr
- 6184 Longleaf Dr
- 6212 Longleaf Dr
- 6218 Longleaf Dr
- 6208 Harris Ct
- 6288 Ivy Stone Way
- 6241 Greenstone Cir
- 6247 Longleaf Dr
- 6220 Ivy Stone Way
- 6223 Ivy Stone Way
- 5745 Union Church Rd
- 5749 Union Church Rd
- 5841 Hackberry Ln
- 6025 White Sycamore Place
- 5808 Hackberry Ln
- 6105 Longleaf Dr
- 6218 Azalea Way
- 6275 Brookside Ln
- 6475 White Walnut Way
- 6834 White Walnut Way
- 6433 Grand Hickory Dr
- 6423 Grand Hickory Dr
- 6993 Grand Hickory Dr
- 6483 Grand Hickory Dr
- 6563 Grand Hickory Dr
- 2770 Shumard Oak Dr
- 6672 Grand Hickory Dr
- 6532 Silk Tree Pointe
- 6576 White Spruce Ave
- 6853 Grand Hickory Dr
- 1732 Sahale Falls Dr
- 5342 Robin Trail
