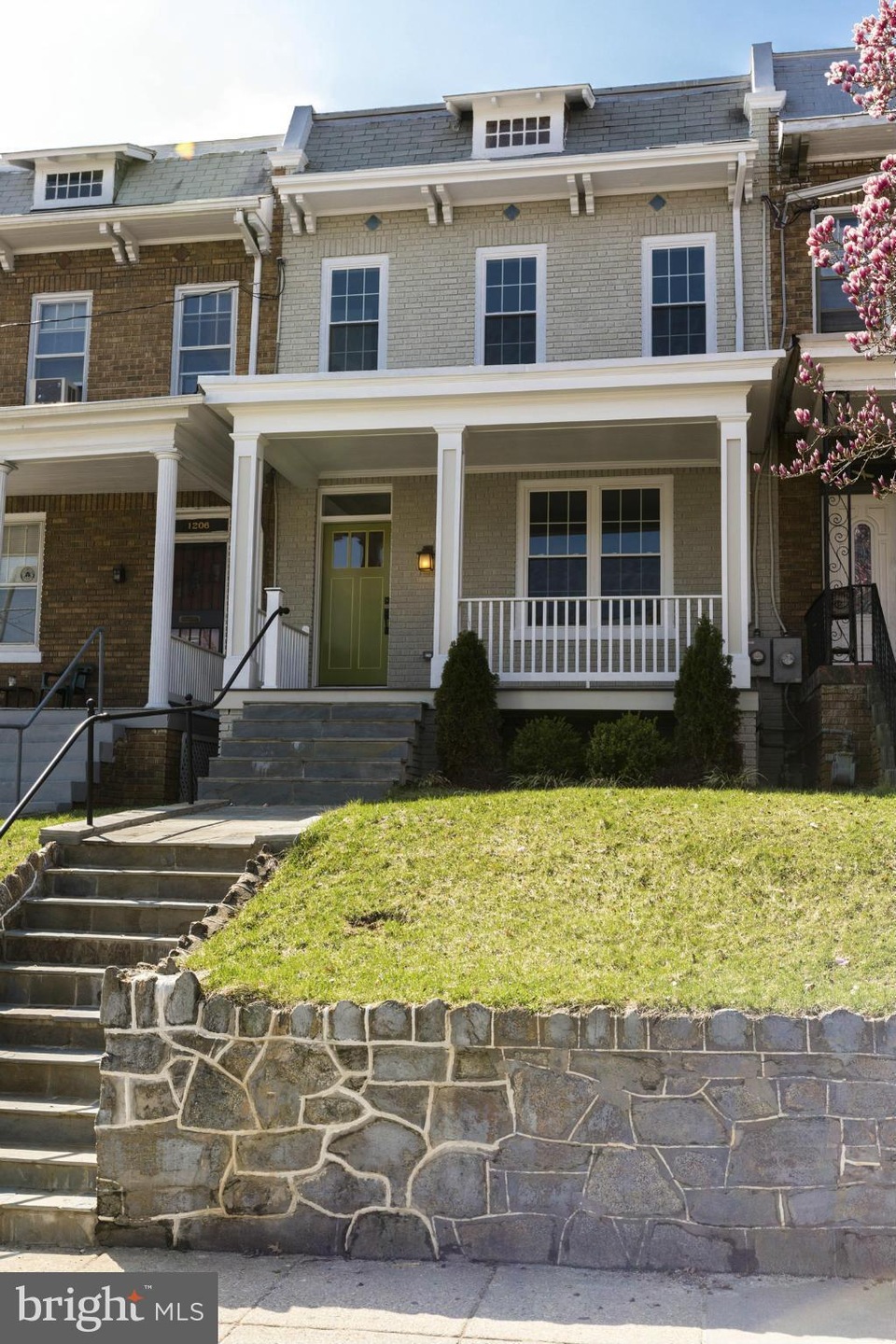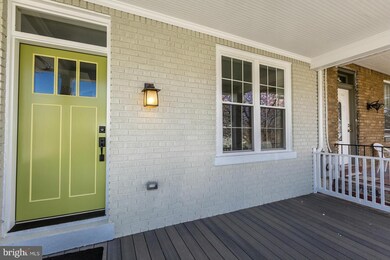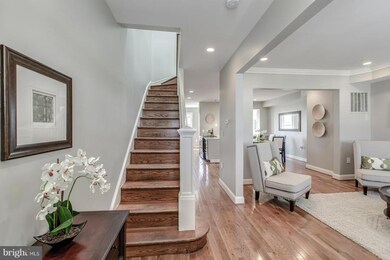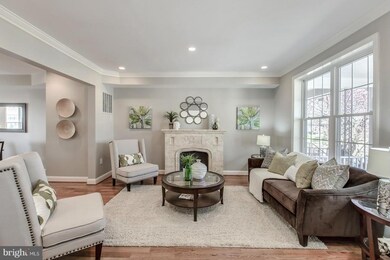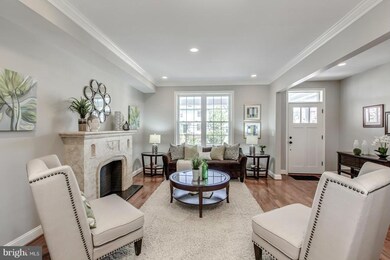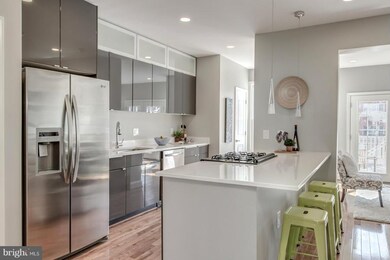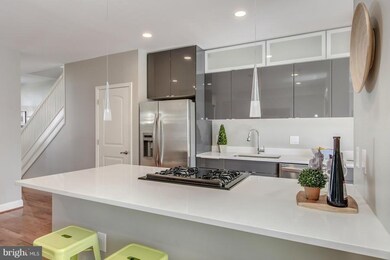
1208 Madison St NW Washington, DC 20011
16th Street Heights NeighborhoodHighlights
- Open Floorplan
- No HOA
- Brick Front
- Federal Architecture
- Kitchen Island
- 2-minute walk to Emery Heights Community Center
About This Home
As of August 2014New Price!!! Prime location within DC. Everything new!!! Top of the line renovation!!! European finishes throughout. Features include 3 bedrooms 3.5 baths w/ jacuzzi tubs, deck, wood floors, high end appliances, fully finished basement w/ large fenced yard and secured parking with roll up garage door!!!! Owner has spared no expense. $500 Credit to settle w/ KVS Title! Open Sunday 1-4!
Townhouse Details
Home Type
- Townhome
Est. Annual Taxes
- $4,212
Year Built
- Built in 1924
Lot Details
- 2,773 Sq Ft Lot
- Two or More Common Walls
Home Design
- Federal Architecture
- Brick Front
Interior Spaces
- Property has 3 Levels
- Open Floorplan
- Combination Kitchen and Dining Room
- Finished Basement
- Rear Basement Entry
- Kitchen Island
Bedrooms and Bathrooms
- 3 Bedrooms
- 3.5 Bathrooms
Parking
- Garage
- Garage Door Opener
- Driveway
Utilities
- Forced Air Heating and Cooling System
- Electric Water Heater
Community Details
- No Home Owners Association
- 16Th Street Heights Subdivision
Listing and Financial Details
- Tax Lot 39
- Assessor Parcel Number 2934//0039
Ownership History
Purchase Details
Home Financials for this Owner
Home Financials are based on the most recent Mortgage that was taken out on this home.Purchase Details
Purchase Details
Similar Homes in Washington, DC
Home Values in the Area
Average Home Value in this Area
Purchase History
| Date | Type | Sale Price | Title Company |
|---|---|---|---|
| Warranty Deed | $595,000 | -- | |
| Warranty Deed | $170,000 | -- | |
| Warranty Deed | $235,000 | -- |
Mortgage History
| Date | Status | Loan Amount | Loan Type |
|---|---|---|---|
| Open | $551,725 | New Conventional | |
| Closed | $607,792 | VA |
Property History
| Date | Event | Price | Change | Sq Ft Price |
|---|---|---|---|---|
| 07/18/2025 07/18/25 | Pending | -- | -- | -- |
| 06/28/2025 06/28/25 | For Sale | $799,000 | +34.3% | $387 / Sq Ft |
| 08/26/2014 08/26/14 | Sold | $595,000 | 0.0% | $385 / Sq Ft |
| 07/28/2014 07/28/14 | Pending | -- | -- | -- |
| 07/25/2014 07/25/14 | Price Changed | $595,000 | -4.8% | $385 / Sq Ft |
| 06/25/2014 06/25/14 | For Sale | $625,000 | 0.0% | $404 / Sq Ft |
| 05/30/2014 05/30/14 | Pending | -- | -- | -- |
| 05/14/2014 05/14/14 | Price Changed | $625,000 | -3.8% | $404 / Sq Ft |
| 04/11/2014 04/11/14 | For Sale | $650,000 | -- | $420 / Sq Ft |
Tax History Compared to Growth
Tax History
| Year | Tax Paid | Tax Assessment Tax Assessment Total Assessment is a certain percentage of the fair market value that is determined by local assessors to be the total taxable value of land and additions on the property. | Land | Improvement |
|---|---|---|---|---|
| 2024 | $7,454 | $876,980 | $421,520 | $455,460 |
| 2023 | $7,206 | $847,770 | $397,150 | $450,620 |
| 2022 | $6,903 | $812,120 | $365,900 | $446,220 |
| 2021 | $6,812 | $801,440 | $364,930 | $436,510 |
| 2020 | $6,655 | $782,900 | $359,190 | $423,710 |
| 2019 | $5,867 | $765,080 | $357,110 | $407,970 |
| 2018 | $5,544 | $725,600 | $0 | $0 |
| 2017 | $5,128 | $687,060 | $0 | $0 |
| 2016 | $4,668 | $620,870 | $0 | $0 |
| 2015 | $4,357 | $583,980 | $0 | $0 |
| 2014 | $4,354 | $512,220 | $0 | $0 |
Agents Affiliated with this Home
-
Lorielle Akintunde

Seller's Agent in 2025
Lorielle Akintunde
Real Living at Home
(301) 802-9906
48 Total Sales
-
Christa Hodge

Seller's Agent in 2014
Christa Hodge
McWilliams/Ballard Inc.
(240) 286-8743
4 in this area
22 Total Sales
Map
Source: Bright MLS
MLS Number: 1002935194
APN: 2934-0039
- 936 Madison St NW Unit 201
- 1301 Longfellow St NW Unit 310
- 5723 13th St NW
- 1307 Longfellow St NW Unit 10
- 1307 Longfellow St NW Unit 11
- 5725 13th St NW
- 939 Longfellow St NW Unit 305
- 1321 Longfellow St NW
- 1303 Kennedy St NW
- 1210 Kennedy St NW
- 921 Kennedy St NW
- 923 Kennedy St NW
- 5414 13th St NW
- 5407 13th St NW
- 842 Madison St NW Unit B
- 5828 Colorado Ave NW
- 1355 Kennedy St NW
- 1358 Madison St NW
- 1355 Montague St NW
- 1346 Nicholson St NW Unit 101
