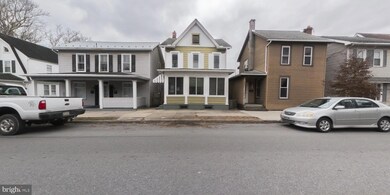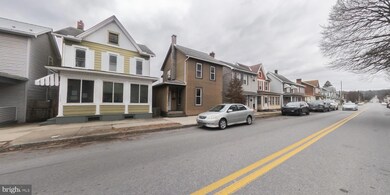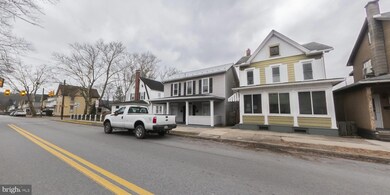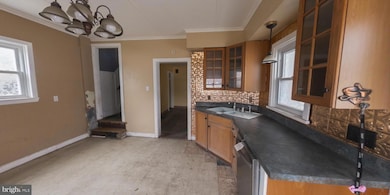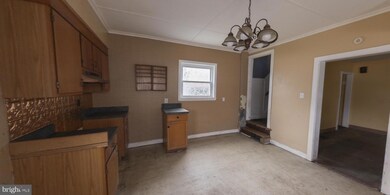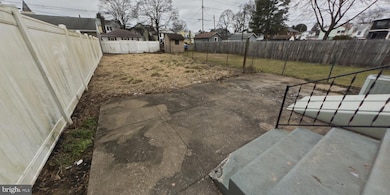
1208 Moore St Huntingdon, PA 16652
Estimated Value: $45,000 - $129,000
Highlights
- Traditional Floor Plan
- Wood Flooring
- No HOA
- Traditional Architecture
- Attic
- Sitting Room
About This Home
As of March 2024Embrace the opportunity to revive this diamond in the rough! Boasting four bedrooms and one and a half baths, this property is ripe with potential for a stunning transformation. The large attic and full basement offer ample space for creative expansion or storage. Relish in the convenience of off-street parking with room for two cars and enjoy the quaint charm of a second-floor balcony. Benefit from efficient gas heating throughout. While extensive renovation is needed, including updates to the spacious 14x14 kitchen awaiting appliances and a 14x11 living room with unfinished walls, this home is a renovator's dream. The 13x15 dining room, nestled between the living room and kitchen, along with a cozy 7x16 sitting room, adds to the home's character. With a vision and some TLC, transform this property into a stunning masterpiece!
Last Agent to Sell the Property
EXP Realty, LLC License #RS148436A Listed on: 01/31/2024

Home Details
Home Type
- Single Family
Year Built
- Built in 1900
Lot Details
- 3,920 Sq Ft Lot
- Lot Dimensions are 25x149
- East Facing Home
- Wood Fence
- Interior Lot
- Zoning described as Residential Urban
Parking
- 2 Parking Spaces
Home Design
- Traditional Architecture
- Fixer Upper
- Stone Foundation
- Unfinished Walls
- Frame Construction
Interior Spaces
- Property has 2 Levels
- Traditional Floor Plan
- Paneling
- Ceiling Fan
- Sitting Room
- Living Room
- Dining Room
- Wood Flooring
- Attic
Kitchen
- Eat-In Kitchen
- Dishwasher
Bedrooms and Bathrooms
- 4 Bedrooms
Laundry
- Laundry Room
- Laundry on main level
- Washer and Dryer Hookup
Basement
- Connecting Stairway
- Interior and Exterior Basement Entry
Location
- Urban Location
Utilities
- Forced Air Heating and Cooling System
- Cooling System Utilizes Natural Gas
- Knob And Tube Electrical Wiring
- Electric Water Heater
Community Details
- No Home Owners Association
Listing and Financial Details
- Assessor Parcel Number 20-01-200
Ownership History
Purchase Details
Home Financials for this Owner
Home Financials are based on the most recent Mortgage that was taken out on this home.Purchase Details
Purchase Details
Home Financials for this Owner
Home Financials are based on the most recent Mortgage that was taken out on this home.Purchase Details
Home Financials for this Owner
Home Financials are based on the most recent Mortgage that was taken out on this home.Similar Homes in Huntingdon, PA
Home Values in the Area
Average Home Value in this Area
Purchase History
| Date | Buyer | Sale Price | Title Company |
|---|---|---|---|
| Wrangler Services Llc | $45,000 | Mortgage Connect Lp | |
| Freedom Mortgage Corporation | $3,000 | None Listed On Document | |
| Keller William W M | $84,900 | None Available | |
| Best Christine Y | $72,900 | None Available |
Mortgage History
| Date | Status | Borrower | Loan Amount |
|---|---|---|---|
| Previous Owner | Keller William W M | $85,757 | |
| Previous Owner | Walls Earnest C | $63,500 | |
| Previous Owner | Walls Earnest C | $10,000 | |
| Previous Owner | Best Christine Y | $72,327 |
Property History
| Date | Event | Price | Change | Sq Ft Price |
|---|---|---|---|---|
| 03/12/2024 03/12/24 | Sold | $45,000 | -14.9% | $27 / Sq Ft |
| 02/12/2024 02/12/24 | Pending | -- | -- | -- |
| 01/31/2024 01/31/24 | For Sale | $52,900 | -37.7% | $31 / Sq Ft |
| 03/06/2018 03/06/18 | Sold | $84,900 | 0.0% | $142 / Sq Ft |
| 01/04/2018 01/04/18 | Pending | -- | -- | -- |
| 11/03/2017 11/03/17 | For Sale | $84,900 | -- | $142 / Sq Ft |
Tax History Compared to Growth
Tax History
| Year | Tax Paid | Tax Assessment Tax Assessment Total Assessment is a certain percentage of the fair market value that is determined by local assessors to be the total taxable value of land and additions on the property. | Land | Improvement |
|---|---|---|---|---|
| 2024 | $1,590 | $15,840 | $1,520 | $14,320 |
| 2023 | $1,450 | $15,840 | $1,520 | $14,320 |
| 2022 | $1,422 | $15,840 | $1,520 | $14,320 |
| 2021 | $1,381 | $15,840 | $1,520 | $14,320 |
| 2020 | $1,357 | $15,840 | $1,520 | $14,320 |
| 2019 | $1,277 | $15,840 | $1,520 | $14,320 |
| 2018 | $1,256 | $15,840 | $1,520 | $14,320 |
| 2017 | $1,204 | $15,840 | $1,520 | $14,320 |
| 2016 | $1,159 | $15,840 | $1,520 | $14,320 |
| 2015 | $1,140 | $15,840 | $1,520 | $14,320 |
| 2014 | -- | $15,840 | $1,520 | $14,320 |
Agents Affiliated with this Home
-
Frances Thorsen

Seller's Agent in 2024
Frances Thorsen
EXP Realty, LLC
(317) 782-5474
28 Total Sales
-
Heather Ledford
H
Buyer's Agent in 2018
Heather Ledford
Schrack Realty
(814) 643-6000
82 Total Sales
Map
Source: Bright MLS
MLS Number: PAHU2022462
APN: 20-01-200
- 1205 Mifflin St
- 208-210 Mifflin St
- 415 11th St
- 308 13th St
- 1231 Washington St
- 1307 Oneida St
- 1025 Washington St
- 1022 Washington St
- 1012 Washington St
- 908 Mifflin St
- 805 5th St
- 431 Moore St
- 401 5th St
- 819 Mount Vernon Ave
- 419 Penn St
- 230 Church St
- 302 2nd St
- 701 25th St
- 253 Standing Stone Ave
- 114 2nd St

