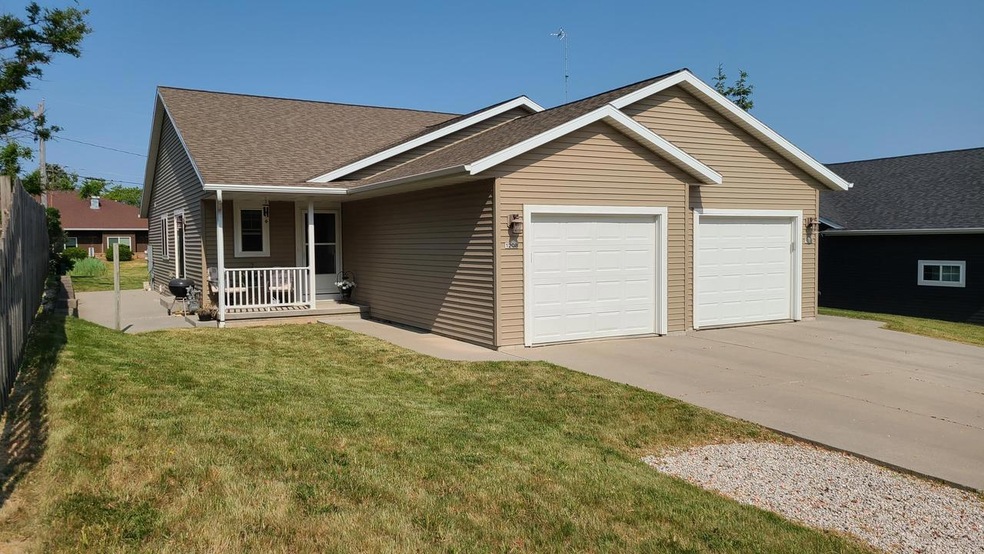
1208 N 31st St Sheboygan, WI 53081
KMD West NeighborhoodEstimated Value: $213,000 - $253,018
Highlights
- 1 Car Attached Garage
- En-Suite Primary Bedroom
- Forced Air Heating and Cooling System
- Walk-In Closet
- 1-Story Property
- Walk-in Shower
About This Home
As of October 2023Spotless like new 2 bedroom, 2 bath 1/2 duplex in an excellent neighborhood and set on a nice sized private lot. The sun lite great room offers tall ceilings and windows, facing south. Separate true laundry room on the main floor and spacious master bedroom with large walk-in closet, attached to the main bath with 5-foot shower. Lower level offers a family room and additional bath and 2nd bedroom and storage room. Excellent storage throughout, cover front Porth to enjoy the morning sun. Huge side patio and large backyard facing west.
Last Listed By
John Rohde
Century 21 Moves License #29704-90 Listed on: 06/07/2023
Property Details
Home Type
- Condominium
Est. Annual Taxes
- $3,530
Year Built
- Built in 2013
Lot Details
- 4,617
Parking
- 1 Car Attached Garage
Home Design
- Poured Concrete
- Vinyl Siding
Interior Spaces
- 1,100 Sq Ft Home
- 1-Story Property
- Basement Fills Entire Space Under The House
- Dishwasher
Bedrooms and Bathrooms
- 2 Bedrooms
- En-Suite Primary Bedroom
- Walk-In Closet
- Dual Entry to Primary Bathroom
- 2 Full Bathrooms
- Bathtub Includes Tile Surround
- Walk-in Shower
Utilities
- Forced Air Heating and Cooling System
- Heating System Uses Natural Gas
Community Details
- 2 Units
- Thirty First Street Condominiu Condos
Listing and Financial Details
- Exclusions: Sellers Personal Property
Ownership History
Purchase Details
Home Financials for this Owner
Home Financials are based on the most recent Mortgage that was taken out on this home.Purchase Details
Similar Homes in Sheboygan, WI
Home Values in the Area
Average Home Value in this Area
Purchase History
| Date | Buyer | Sale Price | Title Company |
|---|---|---|---|
| Markelz Timothy Michael | $184,900 | Knight Barry Title | |
| Deblaey Jack | $122,700 | -- |
Mortgage History
| Date | Status | Borrower | Loan Amount |
|---|---|---|---|
| Open | Markelz Timothy Michael | $114,000 | |
| Previous Owner | Erdmann Sharon C | $133,200 | |
| Previous Owner | Erdmann Sharon C | $105,500 |
Property History
| Date | Event | Price | Change | Sq Ft Price |
|---|---|---|---|---|
| 12/07/2023 12/07/23 | Off Market | $184,900 | -- | -- |
| 10/19/2023 10/19/23 | Sold | $184,900 | 0.0% | $168 / Sq Ft |
| 06/07/2023 06/07/23 | For Sale | $184,900 | -- | $168 / Sq Ft |
Tax History Compared to Growth
Tax History
| Year | Tax Paid | Tax Assessment Tax Assessment Total Assessment is a certain percentage of the fair market value that is determined by local assessors to be the total taxable value of land and additions on the property. | Land | Improvement |
|---|---|---|---|---|
| 2024 | $4,144 | $254,600 | $8,400 | $246,200 |
| 2023 | $3,218 | $215,600 | $8,400 | $207,200 |
| 2022 | $3,280 | $183,300 | $8,400 | $174,900 |
| 2021 | $2,898 | $121,300 | $7,600 | $113,700 |
| 2020 | $3,034 | $121,300 | $7,600 | $113,700 |
| 2019 | $2,873 | $121,300 | $7,600 | $113,700 |
| 2018 | $2,855 | $121,300 | $7,600 | $113,700 |
| 2017 | $2,813 | $121,300 | $7,600 | $113,700 |
| 2016 | $2,819 | $121,300 | $7,600 | $113,700 |
| 2015 | $2,948 | $121,300 | $7,600 | $113,700 |
| 2014 | $3,123 | $118,700 | $7,600 | $111,100 |
Agents Affiliated with this Home
-
J
Seller's Agent in 2023
John Rohde
Century 21 Moves
-
Donna Krueger
D
Buyer's Agent in 2023
Donna Krueger
EXP Realty, LLC~MKE
(920) 627-1123
1 in this area
60 Total Sales
Map
Source: Metro MLS
MLS Number: 1837469
APN: 59281213616
- 1330 N 29th St
- 1009 N 28th St
- 1003 N 27th St
- 3207 W Meadows Ct Unit C
- 1010 N 26th St
- 920 N 26th St
- 1010 N 25th St
- 2527 Wilgus Ave
- Lt7 N 29th St
- Lt4 N 29th St
- Lt6 N 29th St
- Lt5 N 29th St
- Lt2 N 29th St
- Lt3 N 29th St
- 1715 N 26th St
- 1710 N 25th St
- 1907 N 27th Place
- 1505 N 23rd St
- 1929 N 27th Place
- 1520 Berrywood Ct
- 1208 N 31st St
- 1212 N 31st St
- 1216 N 31st St
- 1213 N 31st St
- 1201 N 31st St
- 3119 Michigan Ave
- 1207 N 31st St
- 1217 N 31st St
- 3021 Michigan Ave
- 3017 Michigan Ave
- 3118 Michigan Ave
- 1214 N 30th St
- 3022 Michigan Ave
- 3144 Wilgus Ave
- 3144 Wilgus Ave Unit 3144
- 1309 N 31st St
- 1314 N 31st St
- 1208 N 30th St
- 1202 N 30th St
- 1228 N 30th St
