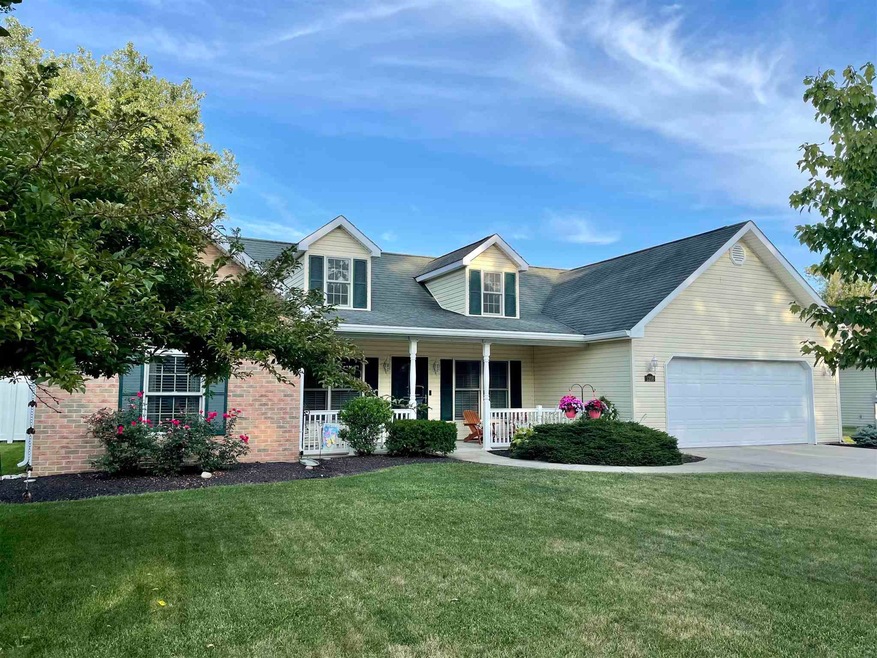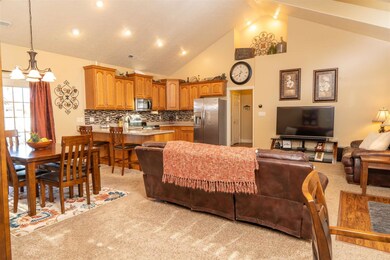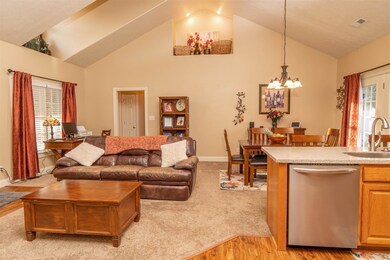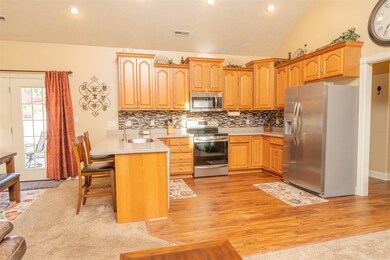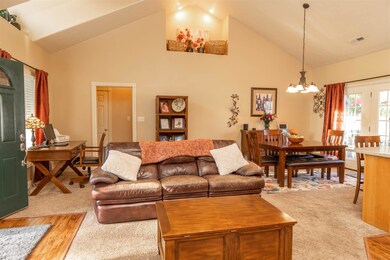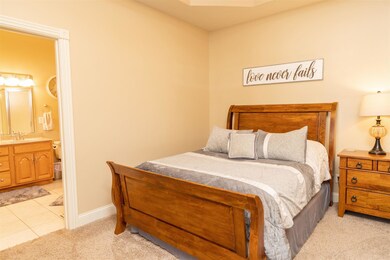
1208 N Benton Rd Muncie, IN 47304
Yorktowne-Breckinridge NeighborhoodEstimated Value: $243,000 - $262,000
Highlights
- Vaulted Ceiling
- Traditional Architecture
- 2 Car Attached Garage
- Pleasant View Elementary School Rated A-
- Covered patio or porch
- Tray Ceiling
About This Home
As of October 2021Yorktown schools! This home has been well maintained and is completely move in ready. You will love the high ceilings in every room and the open concept layout. This home features a huge great room with living room, dining room, and kitchen all open to each other. The kitchen has lots of cabinetry, solid surface counters, and kitchen appliances stay. The dining area and living room are both spacious and is a versatile space. This home has a split floor plan with the primary bedroom on the south side of the home and the 2 additional bedrooms and full bath on the north side of the home. The primary bedroom offers plenty of space plus an ensuite bath with large tub, separate shower, double sink vanity, and walk in closet. The laundry room is also on this side of the home and features extra tall cabinets, great for storage. The other two bedrooms are also nice sized and have large closets for storage. This quality built home has lots of upgrades like vaulted and tray ceilings, larger trim, solid surface counters, rounded corners and more. Outside the landscaping goes all the way around the house and is well maintained and beautiful. The front of the home features a nice large covered porch and the back yard is privacy fenced with a white vinyl privacy fence and has a nice patio. All of this in a home that is conveniently located between Muncie and Yorktown, just minutes from shopping, and less than 10 minutes from IUBMH and BSU. This home is a must see! **Possession to be 11/1**
Home Details
Home Type
- Single Family
Est. Annual Taxes
- $1,568
Year Built
- Built in 2004
Lot Details
- 10,019 Sq Ft Lot
- Lot Dimensions are 80x125
- Property is Fully Fenced
- Privacy Fence
- Vinyl Fence
- Level Lot
Parking
- 2 Car Attached Garage
- Driveway
- Off-Street Parking
Home Design
- Traditional Architecture
- Brick Exterior Construction
- Slab Foundation
- Shingle Roof
- Vinyl Construction Material
Interior Spaces
- 1,584 Sq Ft Home
- 1-Story Property
- Tray Ceiling
- Vaulted Ceiling
- Laundry on main level
Flooring
- Carpet
- Tile
- Vinyl
Bedrooms and Bathrooms
- 3 Bedrooms
- En-Suite Primary Bedroom
- Walk-In Closet
- 2 Full Bathrooms
- Bathtub With Separate Shower Stall
Schools
- Pleasant View Yorktown Elementary School
- Yorktown Middle School
- Yorktown High School
Utilities
- Forced Air Heating and Cooling System
- Heating System Uses Gas
Additional Features
- Covered patio or porch
- Suburban Location
Listing and Financial Details
- Assessor Parcel Number 18-10-12-254-002.000-036
Ownership History
Purchase Details
Home Financials for this Owner
Home Financials are based on the most recent Mortgage that was taken out on this home.Purchase Details
Home Financials for this Owner
Home Financials are based on the most recent Mortgage that was taken out on this home.Similar Homes in Muncie, IN
Home Values in the Area
Average Home Value in this Area
Purchase History
| Date | Buyer | Sale Price | Title Company |
|---|---|---|---|
| Nemore Alysha | $210,000 | None Available | |
| Patton Ashley | -- | -- |
Mortgage History
| Date | Status | Borrower | Loan Amount |
|---|---|---|---|
| Open | Nemore Alysha | $203,700 | |
| Previous Owner | Patton Ashley | $144,000 | |
| Previous Owner | Patton Ashley | $147,283 |
Property History
| Date | Event | Price | Change | Sq Ft Price |
|---|---|---|---|---|
| 10/04/2021 10/04/21 | Sold | $210,000 | +5.1% | $133 / Sq Ft |
| 08/24/2021 08/24/21 | Pending | -- | -- | -- |
| 08/24/2021 08/24/21 | For Sale | $199,900 | -- | $126 / Sq Ft |
Tax History Compared to Growth
Tax History
| Year | Tax Paid | Tax Assessment Tax Assessment Total Assessment is a certain percentage of the fair market value that is determined by local assessors to be the total taxable value of land and additions on the property. | Land | Improvement |
|---|---|---|---|---|
| 2024 | $2,137 | $201,900 | $20,300 | $181,600 |
| 2023 | $2,161 | $204,100 | $20,300 | $183,800 |
| 2022 | $1,872 | $175,200 | $20,300 | $154,900 |
| 2021 | $1,625 | $150,500 | $21,600 | $128,900 |
| 2020 | $1,568 | $144,800 | $19,600 | $125,200 |
| 2019 | $1,540 | $142,000 | $17,800 | $124,200 |
| 2018 | $1,440 | $132,000 | $17,800 | $114,200 |
| 2017 | $1,458 | $133,800 | $17,800 | $116,000 |
| 2016 | $2,834 | $135,800 | $17,000 | $118,800 |
| 2014 | $2,719 | $133,300 | $17,000 | $116,300 |
| 2013 | -- | $133,300 | $17,000 | $116,300 |
Agents Affiliated with this Home
-
Rebekah Hanna

Seller's Agent in 2021
Rebekah Hanna
RE/MAX
(765) 760-4556
3 in this area
425 Total Sales
-
Peter Khosla

Buyer's Agent in 2021
Peter Khosla
Peter Khosla, Inc
(219) 405-7896
1 in this area
95 Total Sales
Map
Source: Indiana Regional MLS
MLS Number: 202135168
APN: 18-10-12-254-002.000-036
- 5300 W Autumn Springs Ct
- 5400 W Deer Run Ct
- 408 N Sherwood Dr
- 5005 W University Ave
- 5104 W Prairiewood Dr
- 6089 W Hellis Dr
- 4601 W Legacy Dr
- 2205 N Roxbury Ln
- 1408 N Regency Pkwy
- 1213 N Regency Pkwy
- 207 N Birchwood Dr
- Lot 76 Timber Mill Way
- 4204 W Blue Heron Ct
- 4305 W Coyote Run Ct
- 6000 W Hellis Dr
- 4204 W Palomino Ct
- 5005 W Keller Rd
- 435 N Cherry Wood Ln
- 443 N Cherry Wood Ln
- 4808 W Peachtree Ln
- 1208 N Benton Rd
- 1300 N Benton Rd
- 1204 N Benton Rd
- 1209 N Challenge Rd
- 1301 N Challenge Rd
- 1205 N Challenge Rd
- 1304 N Benton Rd
- 1200 N Benton Rd
- 1209 N Benton Rd
- 1305 N Challenge Rd
- 1215 N Benton Rd
- 1201 N Challenge Rd
- 1301 N Benton Rd
- 1308 N Benton Rd
- 1309 N Challenge Rd
- 1305 N Benton Rd
- 1133 N Challenge Rd
- 1208 N Challenge Rd
- 1300 N Challenge Rd
- 1204 N Challenge Rd
