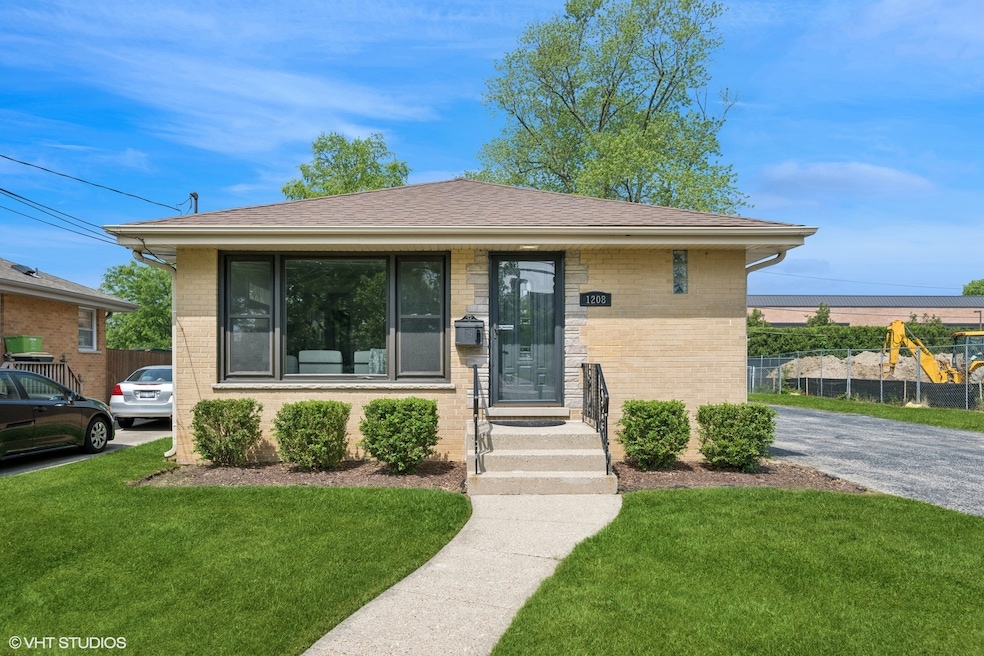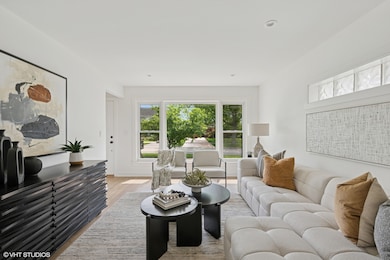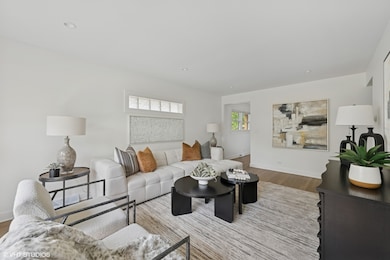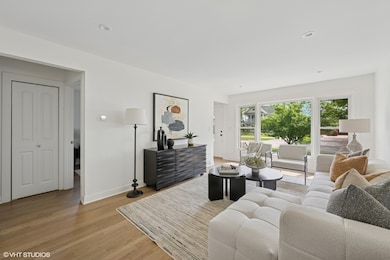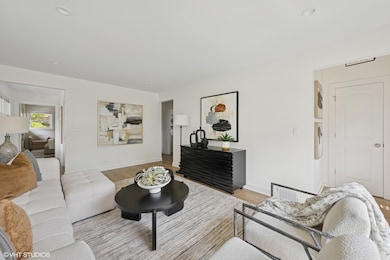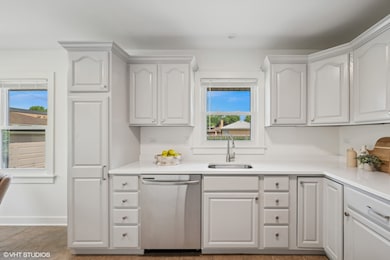
1208 N Dunton Ave Arlington Heights, IL 60004
Estimated payment $3,497/month
Highlights
- Mature Trees
- Property is near a park
- Ranch Style House
- Olive-Mary Stitt Elementary School Rated A-
- Recreation Room
- Wood Flooring
About This Home
Welcome to 1208 North Dunton Avenue, a beautifully refurbished oasis nestled in the heart of Arlington Heights, IL. This elegantly updated ranch-style home offers a seamless blend of sophistication and modern comfort. Upon entering, you're greeted by a luminous space with refinished hardwood floors that flow effortlessly through the open-concept living areas. This elegant 2-bedroom, a 3rd bedroom can be in the FULL basement, 2 ful. bathroom residence has been meticulously updated with all new trim, hardware, and interior doors, creating a fresh and inviting atmosphere. The master suite is a haven of tranquility, boasting a custom-built closet with Auc-sensors and a luxurious master bath. The kitchen is a chef's delight, featuring refinished cabinetry, new hardware, and exquisite countertops, complemented by stainless steel appliances including a refrigerator, dishwasher, microwave, and range. Venture to the fully finished basement, adorned with new carpet, cable-ready connections, and recessed lighting throughout, space to store, and enjoy. There's a separate space in the basement ready for a home office or additional bedroom. Outdoors, a spacious patio and common outdoor space invite relaxation. Enhancements such as new window treatments, a new hot water tank, and updated electrical fixtures further accentuate this home's appeal. Discover a lifestyle of elegance and convenience in your new Arlington Heights home. Walk to downtown Arlington Heights for Arlington Alfresco, the metra line. Close to all award winning schools, Olive | Thomas | Hersey. Come and take a look and fall in love with this block of North Dunton Avenue.
Home Details
Home Type
- Single Family
Est. Annual Taxes
- $6,939
Year Built
- Built in 1963
Lot Details
- 8,059 Sq Ft Lot
- Lot Dimensions are 61 x 132
- Paved or Partially Paved Lot
- Mature Trees
Parking
- 2 Car Garage
- Driveway
- Parking Included in Price
Home Design
- Ranch Style House
- Brick Exterior Construction
- Asphalt Roof
- Concrete Perimeter Foundation
Interior Spaces
- 1,100 Sq Ft Home
- Ceiling Fan
- Entrance Foyer
- Family Room
- Living Room
- Combination Kitchen and Dining Room
- Home Office
- Recreation Room
- Carbon Monoxide Detectors
Kitchen
- Breakfast Bar
- Range
- Microwave
- Dishwasher
- Stainless Steel Appliances
Flooring
- Wood
- Ceramic Tile
Bedrooms and Bathrooms
- 2 Bedrooms
- 2 Potential Bedrooms
- Bathroom on Main Level
- 2 Full Bathrooms
Laundry
- Laundry Room
- Dryer
- Washer
- Sink Near Laundry
Basement
- Basement Fills Entire Space Under The House
- Sump Pump
Schools
- Olive-Mary Stitt Elementary School
- Thomas Middle School
- John Hersey High School
Utilities
- Forced Air Heating and Cooling System
- Heating System Uses Natural Gas
- 100 Amp Service
Additional Features
- Patio
- Property is near a park
Community Details
- Community Pool
Listing and Financial Details
- Homeowner Tax Exemptions
Map
Home Values in the Area
Average Home Value in this Area
Tax History
| Year | Tax Paid | Tax Assessment Tax Assessment Total Assessment is a certain percentage of the fair market value that is determined by local assessors to be the total taxable value of land and additions on the property. | Land | Improvement |
|---|---|---|---|---|
| 2024 | $6,655 | $28,662 | $8,052 | $20,610 |
| 2023 | $6,655 | $28,662 | $8,052 | $20,610 |
| 2022 | $6,655 | $28,662 | $8,052 | $20,610 |
| 2021 | $6,565 | $25,138 | $5,032 | $20,106 |
| 2020 | $6,462 | $25,138 | $5,032 | $20,106 |
| 2019 | $6,433 | $27,932 | $5,032 | $22,900 |
| 2018 | $6,154 | $24,524 | $4,428 | $20,096 |
| 2017 | $6,099 | $24,524 | $4,428 | $20,096 |
| 2016 | $5,925 | $24,524 | $4,428 | $20,096 |
| 2015 | $5,370 | $20,811 | $3,824 | $16,987 |
| 2014 | $6,004 | $23,514 | $3,824 | $19,690 |
| 2013 | $5,836 | $23,514 | $3,824 | $19,690 |
Property History
| Date | Event | Price | Change | Sq Ft Price |
|---|---|---|---|---|
| 10/21/2024 10/21/24 | Sold | $413,000 | +3.5% | $375 / Sq Ft |
| 09/29/2024 09/29/24 | Pending | -- | -- | -- |
| 09/25/2024 09/25/24 | For Sale | $399,000 | +15.7% | $363 / Sq Ft |
| 05/31/2023 05/31/23 | Sold | $345,000 | +4.6% | $316 / Sq Ft |
| 04/16/2023 04/16/23 | Pending | -- | -- | -- |
| 04/12/2023 04/12/23 | For Sale | $329,800 | +27.3% | $302 / Sq Ft |
| 09/22/2014 09/22/14 | Sold | $259,000 | -3.7% | $237 / Sq Ft |
| 08/24/2014 08/24/14 | Pending | -- | -- | -- |
| 07/09/2014 07/09/14 | Price Changed | $269,000 | -2.2% | $247 / Sq Ft |
| 06/09/2014 06/09/14 | For Sale | $275,000 | -- | $252 / Sq Ft |
Purchase History
| Date | Type | Sale Price | Title Company |
|---|---|---|---|
| Warranty Deed | $413,000 | Chicago Title | |
| Warranty Deed | $345,000 | None Listed On Document | |
| Warranty Deed | $259,000 | None Available | |
| Interfamily Deed Transfer | -- | Premier Title | |
| Warranty Deed | $290,000 | Atgf Inc |
Mortgage History
| Date | Status | Loan Amount | Loan Type |
|---|---|---|---|
| Previous Owner | $327,750 | New Conventional | |
| Previous Owner | $233,750 | New Conventional | |
| Previous Owner | $246,050 | New Conventional | |
| Previous Owner | $237,500 | New Conventional | |
| Previous Owner | $252,000 | Fannie Mae Freddie Mac | |
| Previous Owner | $252,000 | Unknown | |
| Previous Owner | $40,000 | Credit Line Revolving | |
| Previous Owner | $232,000 | Unknown | |
| Previous Owner | $128,000 | Unknown | |
| Closed | $58,000 | No Value Available |
Similar Homes in the area
Source: Midwest Real Estate Data (MRED)
MLS Number: 12372774
APN: 03-20-300-095-0000
- 1134 N Dunton Ave
- 1008 N Vail Ave
- 1309 N Arlington Heights Rd
- 310 E Clarendon St
- 907 N Vail Ave
- 1112 N Haddow Ave
- 1237 N Ridge Ave
- 811 N Dunton Ave
- 1285 Luther Ln Unit 369B
- 524 W Ridge Ct
- 110 W Maude Ave
- 1627 N Evergreen Ave
- 16 E Euclid Ave
- 1522 N Ridge Ave
- 1608 N Douglas Ave
- 1125 N Dryden Ave
- 1010 N Patton Ave
- 705 N Kaspar Ave
- 914 W Lynnwood Ave
- 701 N Kaspar Ave
