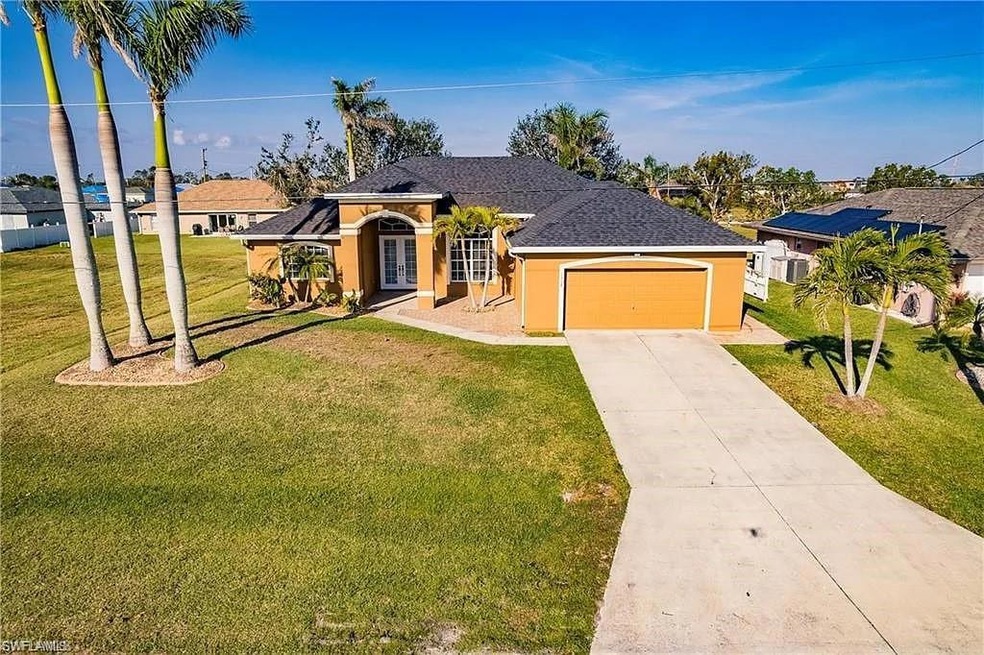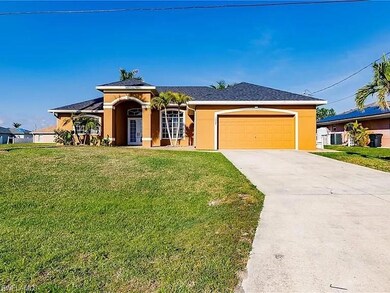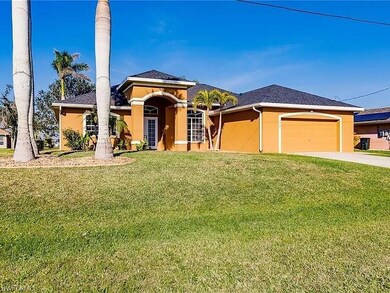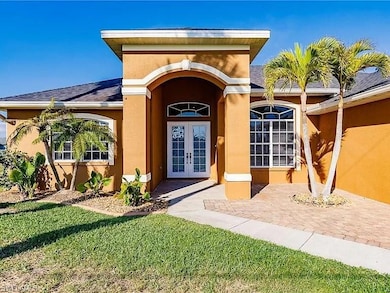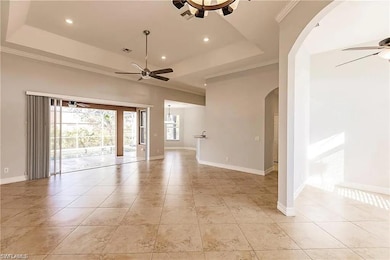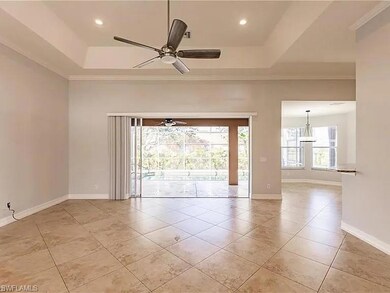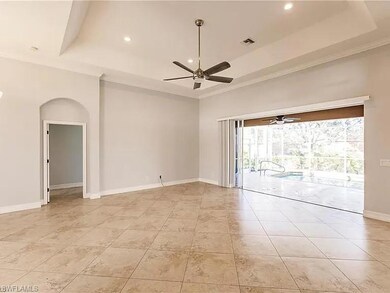
1208 NW 14th Ave Cape Coral, FL 33993
Mariner NeighborhoodEstimated payment $3,409/month
Highlights
- Concrete Pool
- Vaulted Ceiling
- Jetted Tub in Primary Bathroom
- Cape Elementary School Rated A-
- Florida Architecture
- Lanai
About This Home
Welcome to your dream home! This beautiful 4-bedroom, 2-bathroom home with a den is the perfect blend of luxury, comfort, and Florida living. Nestled in a prime location, the property boasts a spacious pool and a large patio area, ideal for BBQs, pool parties, or just relaxing by the water. The open floor plan allows for an abundance of natural light to flood the interior, creating a warm, inviting space. Elegant granite countertops and stylish tile flooring add sophistication throughout. The master suite is a true retreat, with direct access to the pool and a stunning en-suite bathroom featuring a luxurious his-and-hers wraparound shower with dual showerheads and a relaxing soaking tub. Lastly, the AC , Hot water heater, and Fence are all New!!
Located at 1208 NW 14th Ave, this home is listed for $550,000 and comes with a 1-year warranty that covers the AC, appliances, electrical, and plumbing. This is your chance to own a home designed for both relaxation and entertaining. Don’t miss out—make this your own slice of paradise today!
Listing Agent
Knowledge Base Real Estate License #NAPLES-258028595 Listed on: 02/06/2025
Home Details
Home Type
- Single Family
Est. Annual Taxes
- $4,341
Year Built
- Built in 2006
Lot Details
- 10,629 Sq Ft Lot
- Lot Dimensions: 75
- West Facing Home
- Privacy Fence
- Fenced
- Property is zoned R1-D
Parking
- 2 Car Attached Garage
- Automatic Garage Door Opener
Home Design
- Florida Architecture
- Concrete Block With Brick
- Shingle Roof
- Stucco
Interior Spaces
- 2,009 Sq Ft Home
- 1-Story Property
- Vaulted Ceiling
- Ceiling Fan
- Shutters
- Double Hung Windows
- French Doors
- Great Room
- Family Room
- Home Office
- Sun or Florida Room
- Screened Porch
- Tile Flooring
- Pool Views
Kitchen
- Eat-In Kitchen
- Breakfast Bar
- <<doubleOvenToken>>
- <<microwave>>
Bedrooms and Bathrooms
- 3 Bedrooms
- Split Bedroom Floorplan
- 2 Full Bathrooms
- Dual Sinks
- Jetted Tub in Primary Bathroom
- Bathtub With Separate Shower Stall
- Multiple Shower Heads
Laundry
- Laundry Room
- Washer Hookup
Pool
- Concrete Pool
- Heated In Ground Pool
Outdoor Features
- Patio
- Lanai
Utilities
- Central Heating and Cooling System
- Sewer Assessments
- Cable TV Available
Community Details
- Cape Coral Community
Listing and Financial Details
- Assessor Parcel Number 03-44-23-C1-02867.0290
- Tax Block 2867
Map
Home Values in the Area
Average Home Value in this Area
Tax History
| Year | Tax Paid | Tax Assessment Tax Assessment Total Assessment is a certain percentage of the fair market value that is determined by local assessors to be the total taxable value of land and additions on the property. | Land | Improvement |
|---|---|---|---|---|
| 2024 | $6,005 | $257,236 | -- | -- |
| 2023 | $6,005 | $285,274 | $0 | $0 |
| 2022 | $5,184 | $259,340 | $0 | $0 |
| 2021 | $4,725 | $235,764 | $7,800 | $227,964 |
| 2020 | $3,860 | $220,444 | $10,100 | $210,344 |
| 2019 | $4,456 | $213,991 | $10,500 | $203,491 |
| 2018 | $4,568 | $215,597 | $10,500 | $205,097 |
| 2017 | $4,523 | $210,756 | $6,800 | $203,956 |
| 2016 | $4,154 | $189,035 | $6,800 | $182,235 |
| 2015 | $1,741 | $170,113 | $6,100 | $164,013 |
| 2014 | $1,671 | $158,181 | $5,640 | $152,541 |
| 2013 | -- | $148,502 | $4,200 | $144,302 |
Property History
| Date | Event | Price | Change | Sq Ft Price |
|---|---|---|---|---|
| 02/06/2025 02/06/25 | For Sale | $550,000 | +19.6% | $274 / Sq Ft |
| 03/30/2023 03/30/23 | Sold | $460,000 | -4.0% | $229 / Sq Ft |
| 03/03/2023 03/03/23 | For Sale | $479,000 | +107.9% | $238 / Sq Ft |
| 04/30/2015 04/30/15 | Sold | $230,400 | -7.8% | $115 / Sq Ft |
| 03/31/2015 03/31/15 | Pending | -- | -- | -- |
| 02/24/2015 02/24/15 | For Sale | $249,900 | -- | $124 / Sq Ft |
Purchase History
| Date | Type | Sale Price | Title Company |
|---|---|---|---|
| Warranty Deed | $460,000 | Weston Title & Escrow | |
| Warranty Deed | $230,400 | Coastal View Title Inc | |
| Interfamily Deed Transfer | -- | Stewart Title Company | |
| Interfamily Deed Transfer | -- | None Available | |
| Warranty Deed | $125,000 | Title Professionals Of Fl | |
| Deed In Lieu Of Foreclosure | -- | None Available | |
| Warranty Deed | $89,000 | Fidelity National Title Insu | |
| Warranty Deed | $17,000 | -- | |
| Warranty Deed | $6,500 | -- | |
| Warranty Deed | $800 | -- | |
| Warranty Deed | $800 | -- |
Mortgage History
| Date | Status | Loan Amount | Loan Type |
|---|---|---|---|
| Open | $267,500 | Balloon | |
| Previous Owner | $180,000 | New Conventional | |
| Previous Owner | $153,750 | New Conventional | |
| Previous Owner | $114,000 | New Conventional | |
| Previous Owner | $112,500 | Unknown | |
| Previous Owner | $346,200 | Construction |
Similar Homes in Cape Coral, FL
Source: Naples Area Board of REALTORS®
MLS Number: 225014659
APN: 03-44-23-C1-02867.0290
- 1218 NW 14th Ave
- 1220 NW 14th Place
- 1228 NW 14th Place
- 1201 NW 14th Ave Unit 1
- 1201 NW 14th Ave
- 1406 NW 11th Terrace
- 1325 NW 13th St
- 1310 NW 11th Terrace
- 1428 NW 11th Terrace
- 1209 NW 13th Ave
- 1213 NW 13th Ave
- 1501 NW 13th St
- 2608 NW 14th Place
- 1327 NW 14th Place
- 1415 NW 11th St Unit 15
- 1314 NW 14th Ave
- 1317 NW 14th Ave
- 1224 NW NW 15th Place
- 1302 NW 13th Terrace
- 1315 NW 15th Place
- 1232 NW 15th Place
- 1334 NW 15th Place
- 901 NW 15th Place
- 1407 NW 17th Place
- 1306 Diplomat Pkwy W
- 1026 Chiquita Blvd N
- 1129 NW 19th Ave
- 1017 NW 10th Ave
- 1013 NW 15th Terrace
- 1206 NW 16th Terrace
- 1817 NW 15th Terrace
- 1137 NW 20th Ave
- 1814 Diplomat Pkwy W
- 1701 NW 15th Place
- 1704 NW 11th Place
- 1814 Diplomat Pkwy W
- 1709 NW 15th Ave
- 925 NW 9th Ave
- 1922 NW 14th Terrace
- 1313 NW 8th Place
