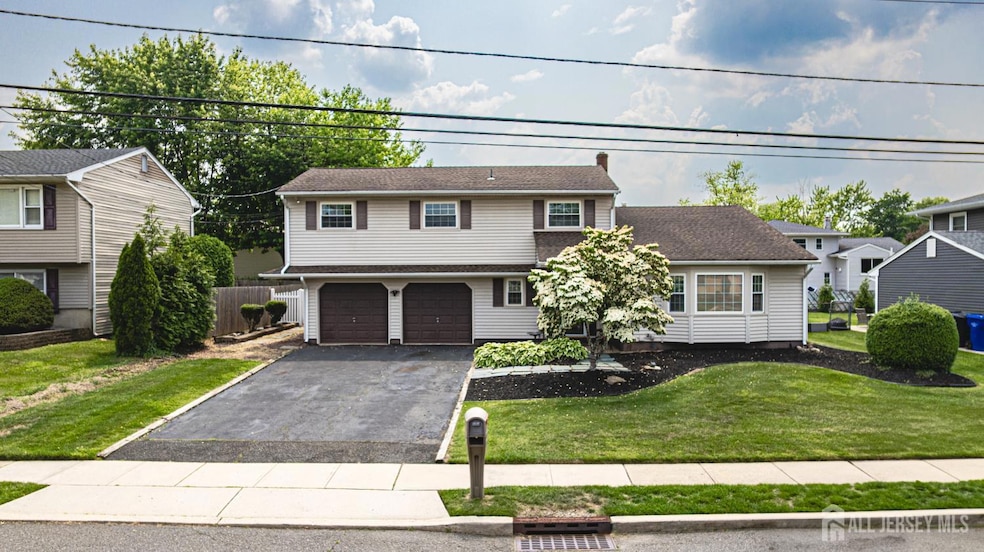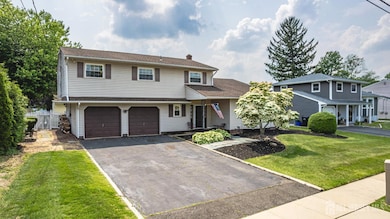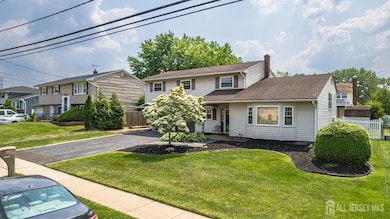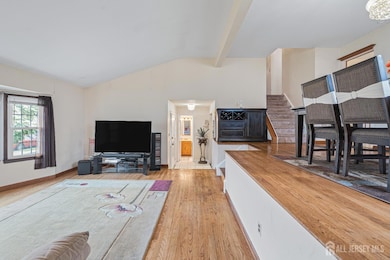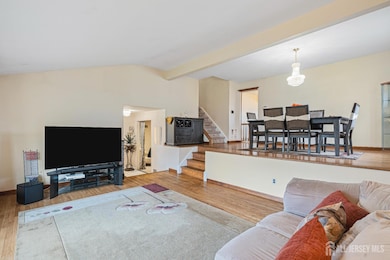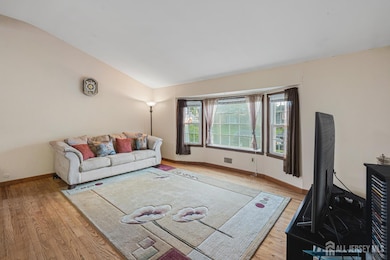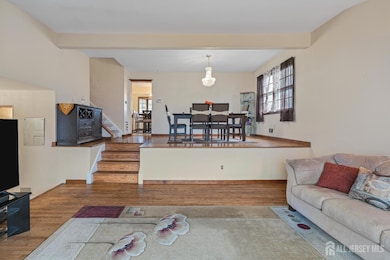
$535,000
- 3 Beds
- 2 Baths
- 430 Wood Ave
- North Brunswick, NJ
Beautifully maintained one-family home on a desirable corner lot featuring 3 spacious bedrooms, 2 full bathrooms, and a fully finished basement in great condition. The bright eat-in kitchen flows into a comfortable living area, perfect for everyday living and entertaining. Enjoy a big, private backyard with plenty of space for outdoor activities, plus an above-ground pool for summer fun. This
Felix Santana J.J. ELEK REALTY CO.
