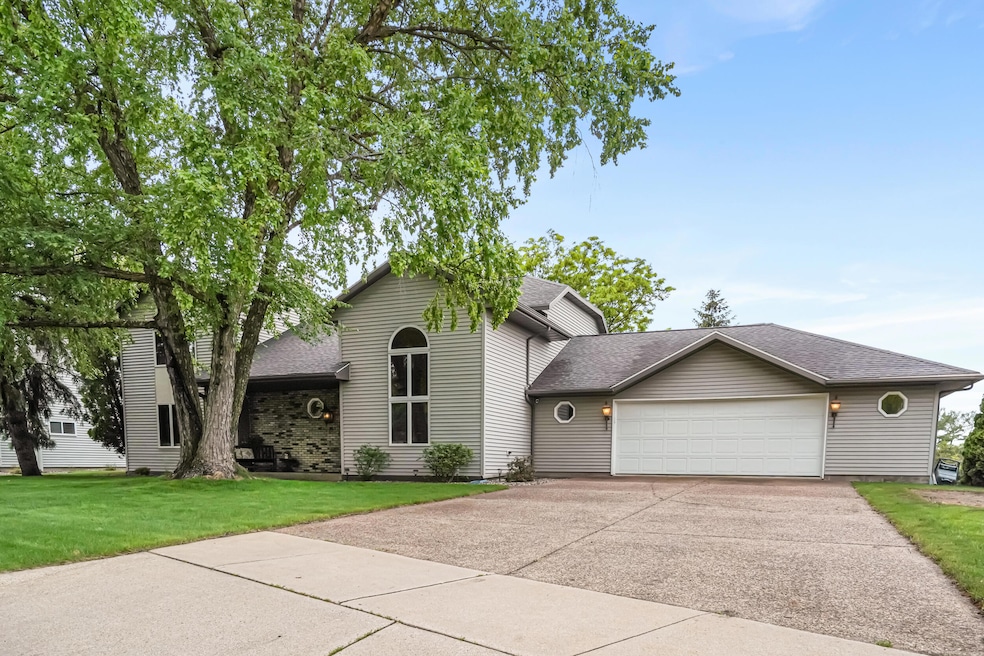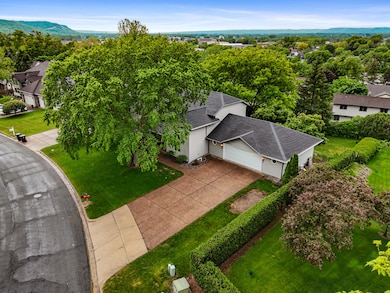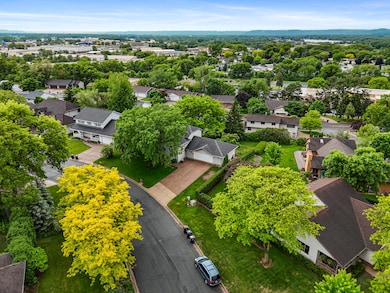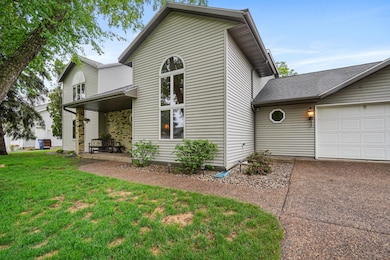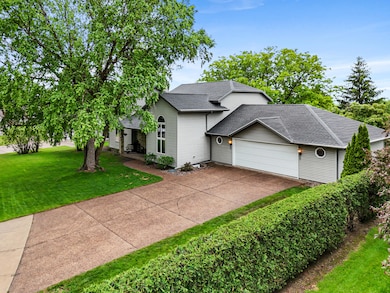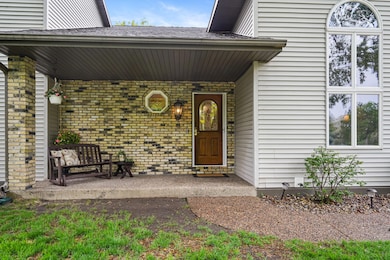
1208 Oriole Ln Onalaska, WI 54650
Estimated payment $2,948/month
Highlights
- Popular Property
- Spa
- Vaulted Ceiling
- Pertzsch Elementary School Rated A-
- Contemporary Architecture
- Main Floor Bedroom
About This Home
A quiet, lovely neighborhood within blocks of the mall, Rowe Park, Ona HS & quick access to freeway. Entering, notice the grand front room with tall arched ceilings. The master suite, 3 bathrooms, kitchen, family room (leading to big party deck), dining room, & laundry are all on 1st floor. The master suite leads to a big private hot tub while two fireplaces grace this level. The grand open staircase leads to another full bath & 3 additional large bdrms with big walk-in closets. Downstairs, a completely redone basement leads to backyard, another full bath, guest bedroom, large game & TV rooms, & huge storage and furnace rooms. A new storage shed anchors the backyard. Gardening enthusiasts will appreciate the terraced garden space. Substantial improvements by current owners!
Open House Schedule
-
Sunday, June 01, 20255:00 to 6:30 pm6/1/2025 5:00:00 PM +00:006/1/2025 6:30:00 PM +00:00Add to Calendar
Home Details
Home Type
- Single Family
Est. Annual Taxes
- $5,756
Lot Details
- 0.28 Acre Lot
Parking
- 2.5 Car Attached Garage
- Driveway
Home Design
- Contemporary Architecture
- Brick Exterior Construction
- Vinyl Siding
Interior Spaces
- 3,400 Sq Ft Home
- 2-Story Property
- Vaulted Ceiling
- Skylights
- Fireplace
- Home Security System
Kitchen
- Oven
- Range
- Microwave
- Dishwasher
Bedrooms and Bathrooms
- 5 Bedrooms
- Main Floor Bedroom
- Walk-In Closet
Finished Basement
- Basement Fills Entire Space Under The House
- Finished Basement Bathroom
Outdoor Features
- Spa
- Shed
Schools
- Onalaska Middle School
- Onalaska High School
Utilities
- Forced Air Heating and Cooling System
- Heating System Uses Natural Gas
Community Details
- Forest Park Subdivision
Listing and Financial Details
- Exclusions: LL Refrigerator, garage freezer, washer/dryer Negotiable: 4 unit Mesh Router System, Garage and Storage Unit Shelving (built and in great shape), lower level piano
- Assessor Parcel Number 018003114000
Map
Home Values in the Area
Average Home Value in this Area
Tax History
| Year | Tax Paid | Tax Assessment Tax Assessment Total Assessment is a certain percentage of the fair market value that is determined by local assessors to be the total taxable value of land and additions on the property. | Land | Improvement |
|---|---|---|---|---|
| 2024 | $5,110 | $300,000 | $52,200 | $247,800 |
| 2023 | $4,703 | $300,000 | $52,200 | $247,800 |
| 2022 | $4,549 | $300,000 | $52,200 | $247,800 |
| 2021 | $4,343 | $252,000 | $46,700 | $205,300 |
| 2020 | $4,257 | $252,000 | $46,700 | $205,300 |
| 2019 | $4,332 | $252,000 | $46,700 | $205,300 |
| 2018 | $4,320 | $221,500 | $38,900 | $182,600 |
| 2017 | $4,300 | $221,500 | $38,900 | $182,600 |
| 2016 | $4,492 | $221,500 | $38,900 | $182,600 |
| 2015 | $6,052 | $277,700 | $36,600 | $241,100 |
| 2014 | $6,417 | $277,700 | $36,600 | $241,100 |
| 2013 | $6,428 | $277,700 | $36,600 | $241,100 |
Property History
| Date | Event | Price | Change | Sq Ft Price |
|---|---|---|---|---|
| 05/29/2025 05/29/25 | For Sale | $465,000 | -- | $137 / Sq Ft |
Purchase History
| Date | Type | Sale Price | Title Company |
|---|---|---|---|
| Deed | -- | None Listed On Document | |
| Warranty Deed | $230,000 | New Castle Title | |
| Quit Claim Deed | -- | -- | |
| Warranty Deed | $220,000 | None Available |
Mortgage History
| Date | Status | Loan Amount | Loan Type |
|---|---|---|---|
| Previous Owner | $20,000 | New Conventional | |
| Previous Owner | $184,000 | New Conventional | |
| Previous Owner | $276,000 | Adjustable Rate Mortgage/ARM | |
| Previous Owner | $230,000 | Adjustable Rate Mortgage/ARM | |
| Previous Owner | $209,000 | New Conventional |
Similar Home in Onalaska, WI
Source: Metro MLS
MLS Number: 1919830
APN: 018-003114-000
- 960 11th Ave S
- 718 Tillman Dr
- 640 2nd Ave S
- 302 10th Ave S
- 323 Horman Blvd
- 517 Green St
- 000 Keller Ct
- 1025 S Oak Dr Unit C6
- 315 Green St
- 1022 Westview Circle Dr
- 1611 Hickory St
- 2809 Larson St
- 1408 Kingswood Ln
- 2713 Hemstock St
- 2801 Harvey St
- 1017 Lauderdale N
- 205 Main St
- 1041 Lauderdale N
- 1912 E Main St
- 2710 Onalaska Ave
