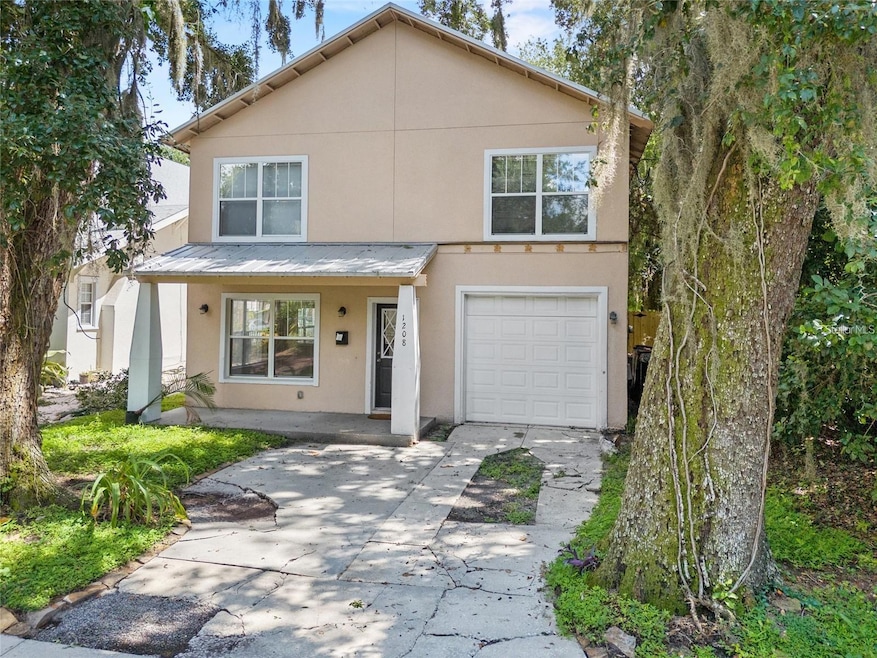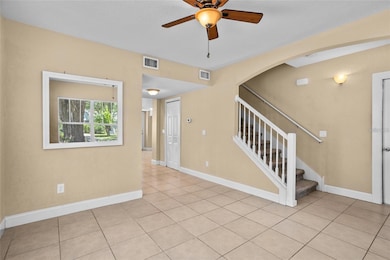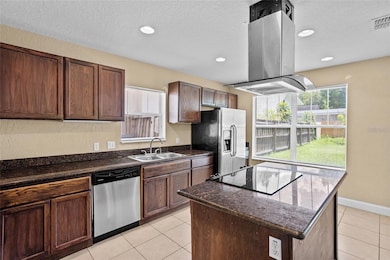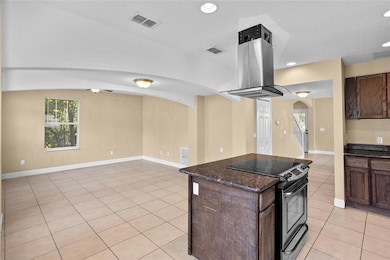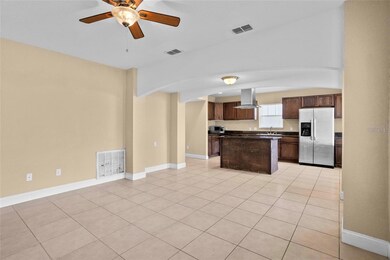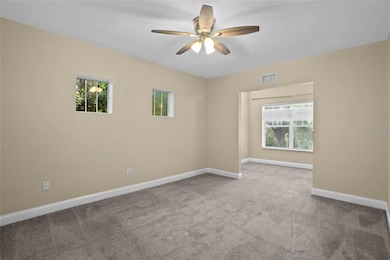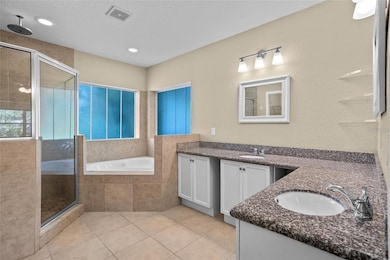
1208 Palmer St Orlando, FL 32801
Lake Davis/Greenwood NeighborhoodHighlights
- Open Floorplan
- Family Room Off Kitchen
- Central Heating and Cooling System
- No HOA
- 1 Car Attached Garage
- 4-minute walk to Greenwood Urban Wetlands
About This Home
Welcome to this rare gem nestled in the heart of Orlando’s highly sought-after Mills District! Situated on a quiet, tree-lined brick-paved cul-de-sac that ends at Lake Greenwood, this beautifully maintained home offers the perfect blend of historic charm and modern convenience. Boasting 3 spacious bedrooms, 2 full bathrooms, and a 1-car garage, this residence is ideal for families or those who love to entertain. Step inside to discover warm, inviting interiors filled with natural light, while outside, a generously sized backyard offers endless possibilities—from weekend barbecues to serene morning coffee under the trees. Located within a designated historic district, the home is surrounded by rich character and architectural detail rarely found elsewhere in the city. You'll also enjoy access to top-rated schools, adding to the long-term value of this truly special property. Just minutes from Orlando’s most trendy dining, boutique shopping, and entertainment spots, this location is as convenient as it is picturesque. Don’t miss your chance to own a piece of Orlando history in one of its most charming and walkable neighborhoods. Schedule your private tour today—this Mills District beauty won’t last long!
Listing Agent
EXP REALTY LLC Brokerage Phone: 888-883-8509 License #3177320 Listed on: 11/23/2025

Open House Schedule
-
Saturday, November 29, 202511:00 am to 2:00 pm11/29/2025 11:00:00 AM +00:0011/29/2025 2:00:00 PM +00:00Add to Calendar
Home Details
Home Type
- Single Family
Est. Annual Taxes
- $8,990
Year Built
- Built in 1926
Lot Details
- 4,689 Sq Ft Lot
- Street paved with bricks
Parking
- 1 Car Attached Garage
Home Design
- Bi-Level Home
Interior Spaces
- 1,764 Sq Ft Home
- Open Floorplan
- Family Room Off Kitchen
- Combination Dining and Living Room
- Laundry in Garage
Kitchen
- Range
- Microwave
- Dishwasher
Bedrooms and Bathrooms
- 3 Bedrooms
Utilities
- Central Heating and Cooling System
Listing and Financial Details
- Residential Lease
- Property Available on 11/22/25
- $75 Application Fee
- Assessor Parcel Number 36-22-29-6860-00-015
Community Details
Overview
- No Home Owners Association
- I W Phillips Sub Subdivision
Pet Policy
- Pet Deposit $700
- 2 Pets Allowed
- $700 Pet Fee
- Dogs and Cats Allowed
- Small pets allowed
Map
About the Listing Agent

I help people build wealth through real estate—one smart move at a time.
Omar Andreasen is a Central Florida Realtor® and founder of The Andreasen Group, specializing in residential sales, luxury listings, investment/short-term rental (STR) strategy, new construction, land, and development advisory. Educated at the University of Miami, Omar blends data-driven pricing, AI-powered marketing, and rigorous transaction management to deliver smooth closings and stronger net outcomes for
Omar's Other Listings
Source: Stellar MLS
MLS Number: O6362766
APN: 36-2229-6860-00-015
- 1105 Elmwood St
- 1101 Elmwood St Unit 4
- 1406 Greenwood St
- 734 S Mills Ave
- 1011 N Lake Davis Dr
- 1000 Elmwood St
- 1531 Catherine St Unit 34
- 516 Daniels Ave
- 407 Calhoun Place
- 1210 Southstation Unit 202
- 917 Lake Emerald Dr
- 925 Lake Emerald Dr
- 921 Lake Emerald Dr
- 1509 E Gore St
- 1414 Beaver Place
- 1504 E Gore St
- 1502 E Gore St
- 505 S Eola Dr
- 1408 E Church St
- 530 S Eola Dr
- 1527 Catherine St Unit 28
- 415 S Hyer Ave Unit A
- 607 S Summerlin Ave Unit 2
- 616 Palmer St Unit A
- 313 S Lawsona Blvd
- 1414 Beaver Place
- 614 E Anderson St
- 516 E Anderson St Unit B
- 120 S Thornton Ave
- 525 E Jackson St Unit 604
- 525 E Jackson St Unit 308
- 525 E Jackson St Unit P
- 525 E Jackson St Unit 506
- 525 E Jackson St Unit 508
- 525 E Jackson St Unit 504
- 525 E Jackson St Unit 304
- 525 E Jackson St Unit 502
- 525 E Jackson St Unit 608
- 525 E Jackson St Unit 60532801
