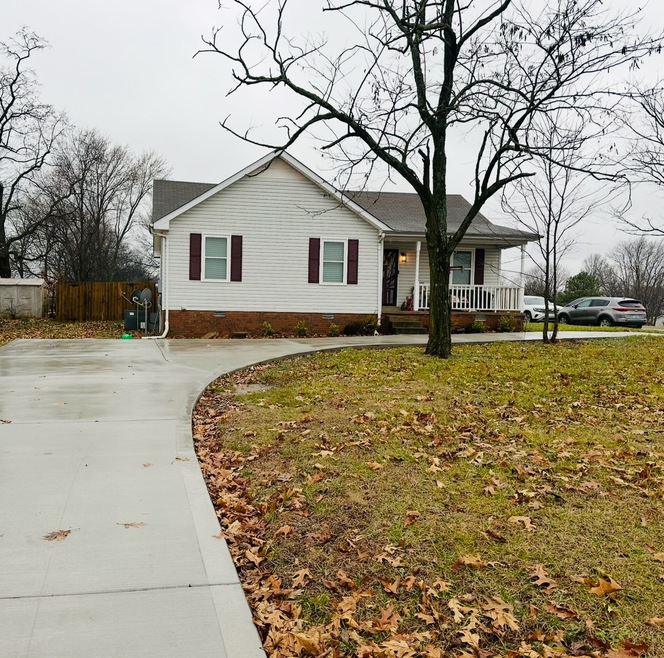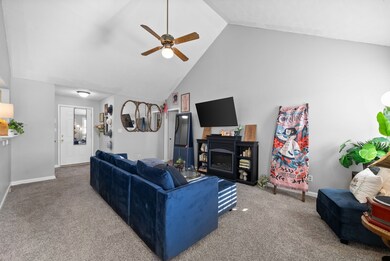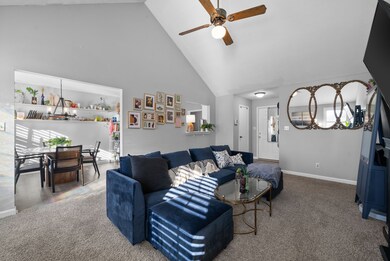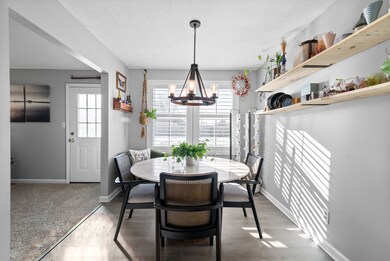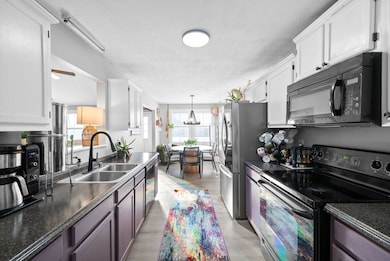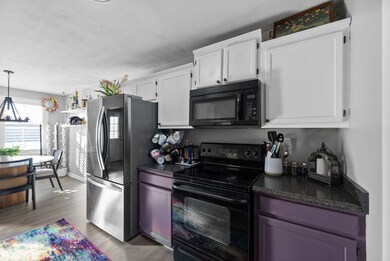
1208 Pembroke Oak Grove Rd Oak Grove, KY 42262
Highlights
- No HOA
- Porch
- Patio
- Circular Driveway
- Cooling Available
- Outdoor Storage
About This Home
As of April 2025NO MONEY DOWN - USDA ELIGIBLE! This home is a VIBE! Welcome to this charming 3-bedroom, 2-bathroom cottage located on an oversized corner lot just minutes to Clarksville & Hopkinsville! This completely remodeled gem perfectly blends eclectic character and modern updates, offering a cozy yet functional living space. The home features a spacious family room with vaulted ceilings and multiple windows that flood the room with natural light! Recent updates include a circular concrete driveway, wood faux plantation shutters on all windows, new windows & doors, completely remodeled bathrooms, backyard privacy fence, & luxury laminate wood flooring. The spacious and level fenced backyard is perfect for pets, outdoor play, or gatherings. Front porch is perfect for morning coffee! Less than 3 mi. to Ft. Campbell!
Last Agent to Sell the Property
Legion Realty Kentucky LLC License #289719 Listed on: 02/22/2025
Home Details
Home Type
- Single Family
Est. Annual Taxes
- $1,421
Year Built
- Built in 1992
Lot Details
- 0.29 Acre Lot
- Privacy Fence
- Level Lot
Parking
- Circular Driveway
Home Design
- Shingle Roof
- Vinyl Siding
Interior Spaces
- 1,175 Sq Ft Home
- Property has 1 Level
- Vinyl Flooring
- Crawl Space
Kitchen
- Oven or Range
- Microwave
- Dishwasher
Bedrooms and Bathrooms
- 3 Main Level Bedrooms
- 2 Full Bathrooms
Outdoor Features
- Patio
- Outdoor Storage
- Porch
Schools
- Pembroke Elementary School
- Christian County Middle School
- Hopkinsville High School
Utilities
- Cooling Available
- Central Heating
Community Details
- No Home Owners Association
- Pattons Place Subdivision
Listing and Financial Details
- Assessor Parcel Number 146-04 00 061.00
Ownership History
Purchase Details
Home Financials for this Owner
Home Financials are based on the most recent Mortgage that was taken out on this home.Purchase Details
Home Financials for this Owner
Home Financials are based on the most recent Mortgage that was taken out on this home.Purchase Details
Purchase Details
Home Financials for this Owner
Home Financials are based on the most recent Mortgage that was taken out on this home.Similar Homes in the area
Home Values in the Area
Average Home Value in this Area
Purchase History
| Date | Type | Sale Price | Title Company |
|---|---|---|---|
| Warranty Deed | $230,000 | None Listed On Document | |
| Warranty Deed | $230,000 | None Listed On Document | |
| Deed | $175,000 | None Listed On Document | |
| Special Warranty Deed | $45,900 | None Available | |
| Deed | $76,000 | Loud Title |
Mortgage History
| Date | Status | Loan Amount | Loan Type |
|---|---|---|---|
| Open | $234,945 | VA | |
| Closed | $234,945 | VA | |
| Previous Owner | $171,830 | FHA | |
| Previous Owner | $77,634 | VA |
Property History
| Date | Event | Price | Change | Sq Ft Price |
|---|---|---|---|---|
| 04/01/2025 04/01/25 | Sold | $230,000 | 0.0% | $196 / Sq Ft |
| 03/02/2025 03/02/25 | Pending | -- | -- | -- |
| 02/22/2025 02/22/25 | For Sale | $230,000 | +31.4% | $196 / Sq Ft |
| 04/14/2023 04/14/23 | Sold | $175,000 | 0.0% | $149 / Sq Ft |
| 03/15/2023 03/15/23 | For Sale | $175,000 | -- | $149 / Sq Ft |
Tax History Compared to Growth
Tax History
| Year | Tax Paid | Tax Assessment Tax Assessment Total Assessment is a certain percentage of the fair market value that is determined by local assessors to be the total taxable value of land and additions on the property. | Land | Improvement |
|---|---|---|---|---|
| 2024 | $1,393 | $175,000 | $0 | $0 |
| 2023 | $838 | $95,000 | $0 | $0 |
| 2022 | $790 | $95,000 | $0 | $0 |
| 2021 | $799 | $95,000 | $0 | $0 |
| 2020 | $629 | $75,000 | $0 | $0 |
| 2019 | $633 | $75,000 | $0 | $0 |
| 2018 | $633 | $75,000 | $0 | $0 |
| 2017 | $395 | $45,900 | $0 | $0 |
| 2016 | $626 | $76,001 | $0 | $0 |
| 2015 | $606 | $76,001 | $0 | $0 |
| 2014 | $604 | $76,001 | $0 | $0 |
| 2013 | -- | $76,001 | $0 | $0 |
Agents Affiliated with this Home
-
Jo Murphy
J
Seller's Agent in 2025
Jo Murphy
Legion Realty Kentucky LLC
(931) 624-6269
173 Total Sales
-
Samantha Williams

Seller Co-Listing Agent in 2025
Samantha Williams
Legion Realty Kentucky LLC
(270) 349-7575
166 Total Sales
-
Tallen Mullen
T
Buyer's Agent in 2025
Tallen Mullen
Benchmark Realty, LLC
30 Total Sales
-
Crystal McCoy

Seller's Agent in 2023
Crystal McCoy
Keller Williams Experience Realty Paducah Branch
(270) 540-1120
219 Total Sales
-
*
Buyer's Agent in 2023
*Not in *Regional MLS
*Not in Regional MLS
Map
Source: Realtracs
MLS Number: 2790887
APN: 146-04-00-061.00
- 1157 Schatten St
- 583 Oakmont Dr
- 3433 Oak Lawn Dr
- 3404 Albert Dr
- 3441 Foxrun Ln
- 559 Oakmont Dr
- 3387 Oak Park Dr
- 3426 Foxrun Ln
- 547 Fox Trot Dr
- 3421 Polly Dr
- 3403 Minor Dr
- 538 Fox Trot Dr
- 532 Falkland Cir
- 544 Falkland Cir
- 1112 Timothy Ave
- 1107 Keith Ave
- 1129 Keith Ave
- 533 Oakmont Dr
- 1019 Shadow Ridge Ave
- 520 Oakmont Dr
