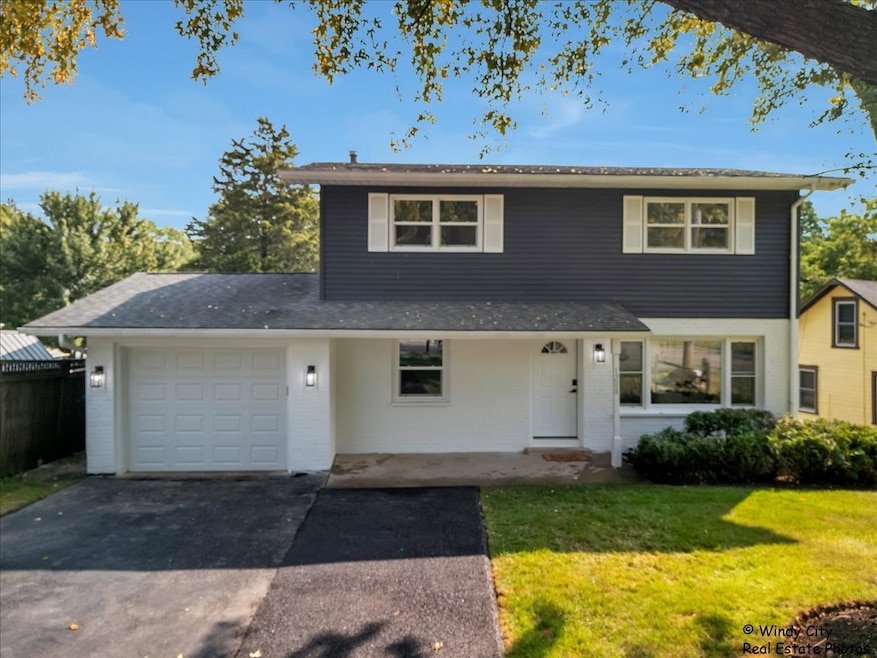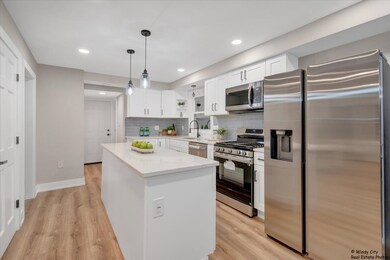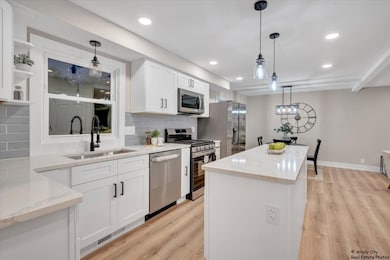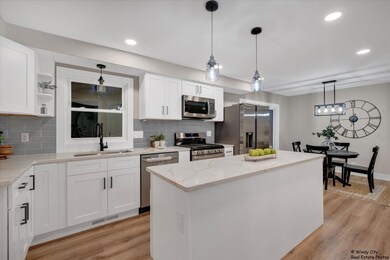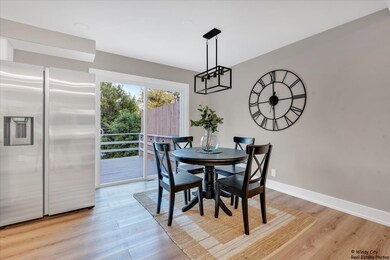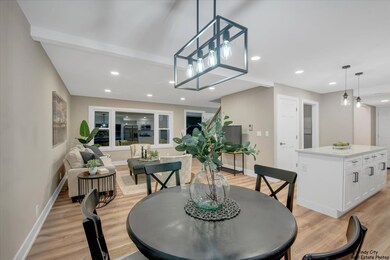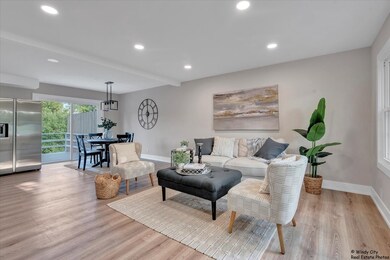
1208 S 7th Ave Saint Charles, IL 60174
Southeast Saint Charles NeighborhoodHighlights
- Deck
- Property is near a park
- Breakfast Room
- Munhall Elementary School Rated A
- Lower Floor Utility Room
- 4-minute walk to Langum Park
About This Home
As of October 2024Welcome to your dream home! This beautifully updated property boasts a brand new kitchen with stylish cabinets, gleaming quartz countertops, and modern stainless steel appliances. Enjoy the comfort of new flooring throughout, fresh tile accents, and a spacious, extra-wide driveway. The inviting finished basement offers additional living space, while the large deck and expansive backyard are perfect for outdoor entertaining. The master suite features a walk-in closet and a luxurious bathroom. Recent upgrades include a new furnace (2013), hot water heater (2017), and sump pump (2020). With 4 bedrooms, 2.5 bathrooms, and all-new light fixtures, this home is ideally located within walking distance to schools, parks, restaurants, and shops. Garage has a receptacle ready to plug-in your electric car charger.
Home Details
Home Type
- Single Family
Est. Annual Taxes
- $6,845
Year Built
- Built in 1961
Lot Details
- Lot Dimensions are 64x157x57x123
- Paved or Partially Paved Lot
Parking
- 1 Car Attached Garage
- Garage Transmitter
- Garage Door Opener
- Driveway
- Parking Included in Price
Home Design
- Asphalt Roof
Interior Spaces
- 1,878 Sq Ft Home
- 2-Story Property
- Built-In Features
- Family Room
- Living Room
- Breakfast Room
- Dining Room
- Lower Floor Utility Room
- Laminate Flooring
- Unfinished Attic
Kitchen
- Range<<rangeHoodToken>>
- <<microwave>>
- Dishwasher
- Disposal
Bedrooms and Bathrooms
- 3 Bedrooms
- 4 Potential Bedrooms
Laundry
- Laundry Room
- Laundry on main level
- Washer
Finished Basement
- Basement Fills Entire Space Under The House
- Recreation or Family Area in Basement
- Basement Storage
Outdoor Features
- Deck
- Shed
Location
- Property is near a park
Schools
- Munhall Elementary School
- Wredling Middle School
- St Charles East High School
Utilities
- Forced Air Heating and Cooling System
- Heating System Uses Natural Gas
Listing and Financial Details
- Homeowner Tax Exemptions
Ownership History
Purchase Details
Home Financials for this Owner
Home Financials are based on the most recent Mortgage that was taken out on this home.Purchase Details
Home Financials for this Owner
Home Financials are based on the most recent Mortgage that was taken out on this home.Purchase Details
Purchase Details
Home Financials for this Owner
Home Financials are based on the most recent Mortgage that was taken out on this home.Similar Homes in Saint Charles, IL
Home Values in the Area
Average Home Value in this Area
Purchase History
| Date | Type | Sale Price | Title Company |
|---|---|---|---|
| Warranty Deed | $390,000 | None Listed On Document | |
| Warranty Deed | $200,000 | Proper Title | |
| Deed | -- | None Listed On Document | |
| Quit Claim Deed | -- | Chicago Title Insurance Co |
Mortgage History
| Date | Status | Loan Amount | Loan Type |
|---|---|---|---|
| Previous Owner | $15,000 | Unknown | |
| Previous Owner | $80,000 | Purchase Money Mortgage |
Property History
| Date | Event | Price | Change | Sq Ft Price |
|---|---|---|---|---|
| 10/11/2024 10/11/24 | Sold | $390,000 | +1.3% | $208 / Sq Ft |
| 09/25/2024 09/25/24 | Pending | -- | -- | -- |
| 09/12/2024 09/12/24 | For Sale | $385,000 | +92.5% | $205 / Sq Ft |
| 04/30/2024 04/30/24 | Sold | $200,000 | -20.0% | $133 / Sq Ft |
| 04/12/2024 04/12/24 | Pending | -- | -- | -- |
| 04/09/2024 04/09/24 | For Sale | $249,900 | -- | $167 / Sq Ft |
Tax History Compared to Growth
Tax History
| Year | Tax Paid | Tax Assessment Tax Assessment Total Assessment is a certain percentage of the fair market value that is determined by local assessors to be the total taxable value of land and additions on the property. | Land | Improvement |
|---|---|---|---|---|
| 2023 | $6,845 | $93,524 | $21,998 | $71,526 |
| 2022 | $6,251 | $83,420 | $24,350 | $59,070 |
| 2021 | $5,996 | $79,515 | $23,210 | $56,305 |
| 2020 | $5,928 | $78,032 | $22,777 | $55,255 |
| 2019 | $5,818 | $76,487 | $22,326 | $54,161 |
| 2018 | $5,613 | $73,666 | $21,476 | $52,190 |
| 2017 | $5,353 | $69,889 | $20,743 | $49,146 |
| 2016 | $5,612 | $67,434 | $20,014 | $47,420 |
| 2015 | -- | $64,810 | $19,798 | $45,012 |
| 2014 | -- | $62,821 | $19,798 | $43,023 |
| 2013 | -- | $65,366 | $19,996 | $45,370 |
Agents Affiliated with this Home
-
Kirk Bennett
K
Seller's Agent in 2024
Kirk Bennett
ByOwner.com
(800) 296-9637
1 in this area
161 Total Sales
-
Danielle Moy

Seller's Agent in 2024
Danielle Moy
@ Properties
(708) 466-4075
1 in this area
1,130 Total Sales
-
Cory Jones

Buyer's Agent in 2024
Cory Jones
eXp Realty - St. Charles
(630) 400-9009
12 in this area
362 Total Sales
-
Claudia Spinnato

Buyer's Agent in 2024
Claudia Spinnato
WE Realty
(630) 669-1452
1 in this area
45 Total Sales
Map
Source: Midwest Real Estate Data (MRED)
MLS Number: 12162840
APN: 09-35-157-002
- 1512 S 7th Ave
- 814 S 11th Ave
- 912 Jackson Ave
- 1324 Lancaster Ave
- 611 S 10th Ave
- 615 S 12th Ave
- 1719 S 4th Place
- 740 Lexington Ave
- 501 S 12th Ave
- 1348 Adams Ct
- 1411 Rita Ave
- 1501 Dempsey Dr
- 1008 Pine St
- 1817 2nd Place
- 515 Cora Ln
- 1517 Dempsey Dr
- 520 Ohio Ave
- 907 Illinois Ave
- 1747 Pleasant Ave
- 1314 Moore Ave
