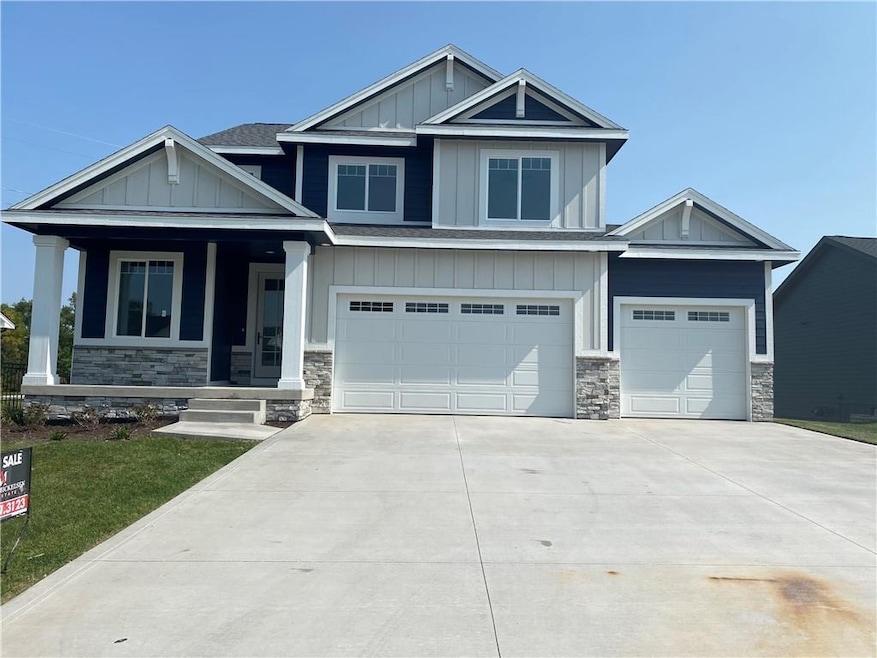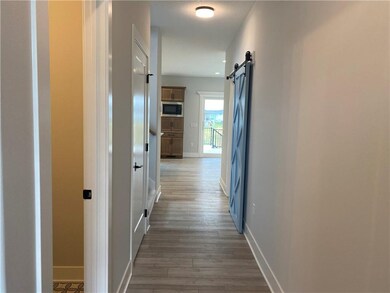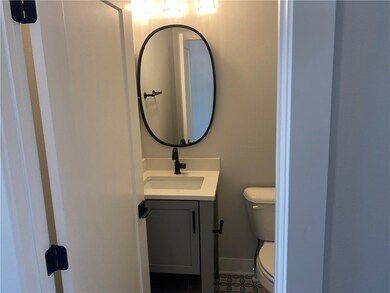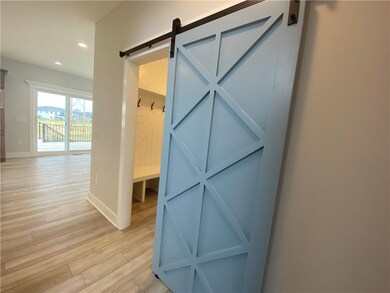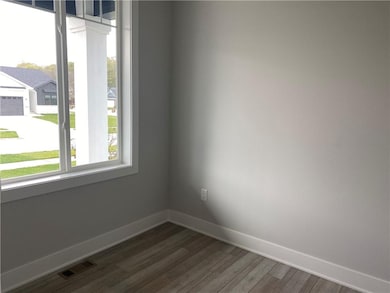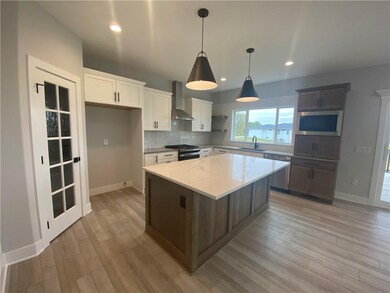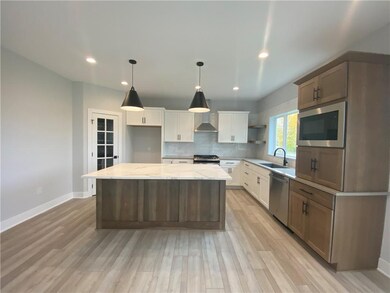
1208 S Cape Point West Des Moines, IA 50265
Highlights
- New Construction
- Traditional Architecture
- Den
- Jordan Creek Elementary School Rated A-
- Mud Room
- 3-minute walk to Scenic Valley Park
About This Home
As of December 2020West Des Moines Schools!!!!!KRM Development is taking modern farmhouse to the next level with our new Bartlet plan! This head-turning 2-story home features 2254 sq. ft. and will WOW you throughout. Gourmet kitchen with gas range & range hood. Corner pantry + loads of cabinet storage. Quartz counters throughout home with matte black fixtures. Mudroom w/barn door. Pocket office on main level. Custom-designed wood accent features in living room, powder room, and master bedroom. Four spacious bedrooms with ample closets. Gorgeous master suite w/designer tile shower. Classic white/black exterior. Daylight lower level. 8-zone irrigation system. Incredible views through the massive living room and master suite windows. This is an amazing location directly across Grand ave is the Raccoon River park! No closing cost option with preferred lender.
Home Details
Home Type
- Single Family
Est. Annual Taxes
- $9,066
Year Built
- Built in 2020 | New Construction
Lot Details
- 9,807 Sq Ft Lot
- Lot Dimensions are 59.6x130
- Property is zoned PUD
HOA Fees
- $22 Monthly HOA Fees
Home Design
- Traditional Architecture
- Asphalt Shingled Roof
- Stone Siding
- Cement Board or Planked
Interior Spaces
- 2,254 Sq Ft Home
- 2-Story Property
- Gas Fireplace
- Mud Room
- Family Room
- Dining Area
- Den
- Unfinished Basement
- Natural lighting in basement
- Fire and Smoke Detector
- Laundry on upper level
Flooring
- Carpet
- Tile
Bedrooms and Bathrooms
- 4 Bedrooms
Parking
- 3 Car Attached Garage
- Driveway
Utilities
- Forced Air Heating and Cooling System
- Cable TV Available
Community Details
- Summit Real Estate Service Association
- Built by KRM Development
Listing and Financial Details
- Assessor Parcel Number 32004127098022
Ownership History
Purchase Details
Home Financials for this Owner
Home Financials are based on the most recent Mortgage that was taken out on this home.Purchase Details
Home Financials for this Owner
Home Financials are based on the most recent Mortgage that was taken out on this home.Similar Homes in West Des Moines, IA
Home Values in the Area
Average Home Value in this Area
Purchase History
| Date | Type | Sale Price | Title Company |
|---|---|---|---|
| Warranty Deed | $528,000 | None Available | |
| Warranty Deed | $95,000 | None Available |
Mortgage History
| Date | Status | Loan Amount | Loan Type |
|---|---|---|---|
| Open | $422,176 | New Conventional | |
| Previous Owner | $282,450 | Construction | |
| Previous Owner | $282,450 | Construction |
Property History
| Date | Event | Price | Change | Sq Ft Price |
|---|---|---|---|---|
| 12/04/2020 12/04/20 | Sold | $527,721 | +7.7% | $234 / Sq Ft |
| 12/04/2020 12/04/20 | Pending | -- | -- | -- |
| 06/12/2020 06/12/20 | For Sale | $489,900 | +416.2% | $217 / Sq Ft |
| 12/27/2019 12/27/19 | Sold | $94,900 | -10.4% | $42 / Sq Ft |
| 10/28/2019 10/28/19 | Pending | -- | -- | -- |
| 07/10/2017 07/10/17 | For Sale | $105,900 | -- | $47 / Sq Ft |
Tax History Compared to Growth
Tax History
| Year | Tax Paid | Tax Assessment Tax Assessment Total Assessment is a certain percentage of the fair market value that is determined by local assessors to be the total taxable value of land and additions on the property. | Land | Improvement |
|---|---|---|---|---|
| 2024 | $9,066 | $582,500 | $110,100 | $472,400 |
| 2023 | $9,870 | $582,500 | $110,100 | $472,400 |
| 2022 | $9,752 | $520,000 | $101,800 | $418,200 |
| 2021 | $12 | $520,000 | $101,800 | $418,200 |
| 2020 | $12 | $560 | $560 | $0 |
| 2019 | $12 | $560 | $560 | $0 |
| 2018 | $8 | $560 | $560 | $0 |
Agents Affiliated with this Home
-

Seller's Agent in 2020
David Crawford
Keller Williams Realty GDM
(515) 238-7493
92 in this area
388 Total Sales
-

Seller Co-Listing Agent in 2020
Amanda Mickelsen
Keller Williams Realty GDM
(515) 321-3123
79 in this area
588 Total Sales
-

Buyer's Agent in 2020
Jason Miller
Weichert, Realtors®-Miller & C
(515) 708-1128
8 in this area
111 Total Sales
-

Seller's Agent in 2019
Kalen Ludwig
Peoples Company
(515) 402-3169
22 in this area
484 Total Sales
-

Seller Co-Listing Agent in 2019
Keaton Dreher
Peoples Company
(515) 650-1276
13 in this area
416 Total Sales
Map
Source: Des Moines Area Association of REALTORS®
MLS Number: 607364
APN: 320/04127-098-022
- 2455 Scenic Valley Dr
- 2408 Park Dr
- 920 S 26th St
- 2501 Ridgewood Dr
- 3154 Glenwood Dr
- 3433 Scenic Valley Dr
- 3436 Valley View Dr
- 5500 Grand Ave
- 1636 S Redtail Ave
- 1641 S Redtail Ave
- 1520 Thornwood Rd
- 501 S 33rd St
- 485 S 19th St
- 2536 SE Morningdew Dr
- 2522 SE Morningdew Dr
- 2620 SE Morningdew Dr
- 414 Stillwater Ct
- 221 S 27th St
- 438 Stillwater Ct
- 200 S 30th St
