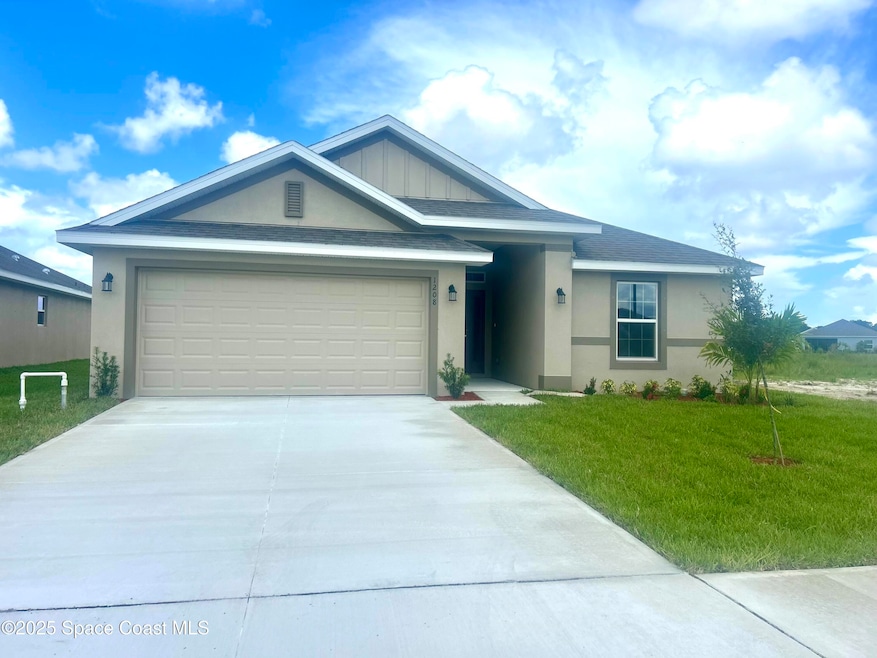1208 Soleway Ave NW Palm Bay, FL 32907
River Lakes NeighborhoodEstimated payment $2,232/month
Highlights
- Under Construction
- Pond View
- Traditional Architecture
- Gated Community
- Vaulted Ceiling
- Great Room
About This Home
Discover effortless Florida living in this beautifully crafted 4-bedroom, 2-bathroom lakeview home offering 1,635 sq. ft. of modern comfort and stylish design — all nestled within a secure gated community loaded with amenities. With Express Move-In availability and just $1,000 deposit with $25,000 Flex Cash with our approved lenders! Use it for a rate buydown, to cover closing costs, or a combination tailored to your needs. Estimated monthly P&I* payment is just $2,110, making this a smart and affordable investment in your future. Enjoy the outdoors year-round on the spacious 10' x 20' trussed porch wile taking in a breathtaking lake view designed for pure relaxation. Just walking distance from a brand new Publix and Heritage High Don't miss the opportunity to own this turnkey hom
Home Details
Home Type
- Single Family
Year Built
- Built in 2025 | Under Construction
Lot Details
- 6,534 Sq Ft Lot
- Lot Dimensions are 50 x 125
- Property fronts a private road
- Front and Back Yard Sprinklers
HOA Fees
- $50 Monthly HOA Fees
Parking
- 2 Car Garage
Home Design
- Home is estimated to be completed on 5/31/25
- Traditional Architecture
- Shingle Roof
- Concrete Siding
- Block Exterior
- Stucco
Interior Spaces
- 1,635 Sq Ft Home
- 1-Story Property
- Vaulted Ceiling
- Ceiling Fan
- Entrance Foyer
- Great Room
- Dining Room
- Pond Views
Kitchen
- Breakfast Bar
- Electric Range
- Microwave
- Dishwasher
- Kitchen Island
- Disposal
Flooring
- Carpet
- Tile
Bedrooms and Bathrooms
- 4 Bedrooms
- Split Bedroom Floorplan
- Walk-In Closet
- 2 Full Bathrooms
- Separate Shower in Primary Bathroom
Laundry
- Laundry on lower level
- Washer and Electric Dryer Hookup
Home Security
- Security Gate
- Smart Thermostat
- Hurricane or Storm Shutters
- Fire and Smoke Detector
Eco-Friendly Details
- Energy-Efficient Windows
- Energy-Efficient Lighting
Outdoor Features
- Covered Patio or Porch
Schools
- Jupiter Elementary School
- Central Middle School
- Heritage High School
Utilities
- Central Heating and Cooling System
- Hot Water Heating System
- Underground Utilities
- Cable TV Available
Listing and Financial Details
- Assessor Parcel Number 28-36-32-04-0000m.0-0047.00
Community Details
Overview
- $899 One-Time Secondary Association Fee
- St Johns Preserve Home Owners Association
- St Johns Preserve Subdivision
Recreation
- Community Pool
Security
- Gated Community
Map
Home Values in the Area
Average Home Value in this Area
Tax History
| Year | Tax Paid | Tax Assessment Tax Assessment Total Assessment is a certain percentage of the fair market value that is determined by local assessors to be the total taxable value of land and additions on the property. | Land | Improvement |
|---|---|---|---|---|
| 2024 | -- | $50,000 | -- | -- |
| 2023 | -- | $50,000 | -- | -- |
Property History
| Date | Event | Price | Change | Sq Ft Price |
|---|---|---|---|---|
| 09/10/2025 09/10/25 | Price Changed | $344,714 | +0.1% | $211 / Sq Ft |
| 08/12/2025 08/12/25 | Price Changed | $344,374 | 0.0% | $211 / Sq Ft |
| 04/18/2025 04/18/25 | For Sale | $344,474 | -- | $211 / Sq Ft |
Source: Space Coast MLS (Space Coast Association of REALTORS®)
MLS Number: 1043679
APN: 28-36-32-04-0000M.0-0047.00
- 1128 Soleway Ave NW
- 1146 Kylar Dr NW
- 1226 Kylar Dr NW
- 2422 Carrick St
- 995 Kylar Dr NW
- 1165 Kylar Dr NW
- 1025 Kylar Dr NW
- 1155 Kylar Dr NW
- 1225 Kylar Dr
- 1235 Kylar Dr NW
- 1245 Kylar Dr NW
- 1125 Kylar Dr NW
- 2472 Carrick St
- 1105 Kylar Dr NW
- 2096 Kylar Dr NW
- 948 Soleway Ave NW
- 2175 Kylar Dr NW
- 1616 Kylar Dr NW
- 1566 Kylar Dr NW
- 1546 Kylar Dr NW
- 664 Veridian Cir NW
- 705 Kylar Dr NW
- 699 Veridian Cir NW
- 715 Veridian Cir NW
- 515 Kylar Dr NW
- 2243 Antarus Dr NW
- 2092 Antarus Dr NW
- 1866 Pindo Ct NW
- 1866 Delki St NW
- 1717 Dalroy St NW
- 1727 Rangoon Rd NW
- 1572 Holbrook Rd NW
- 225 Gordon Rd NW
- 1762 Eatonia St NW
- 1760 Diablo Cir SW
- 1715 Diablo Cir SW
- 1565 Diablo Cir SW
- 1410 Diablo Cir SW
- 1475 Diablo Cir SW
- 515 Holmes Ave NW







