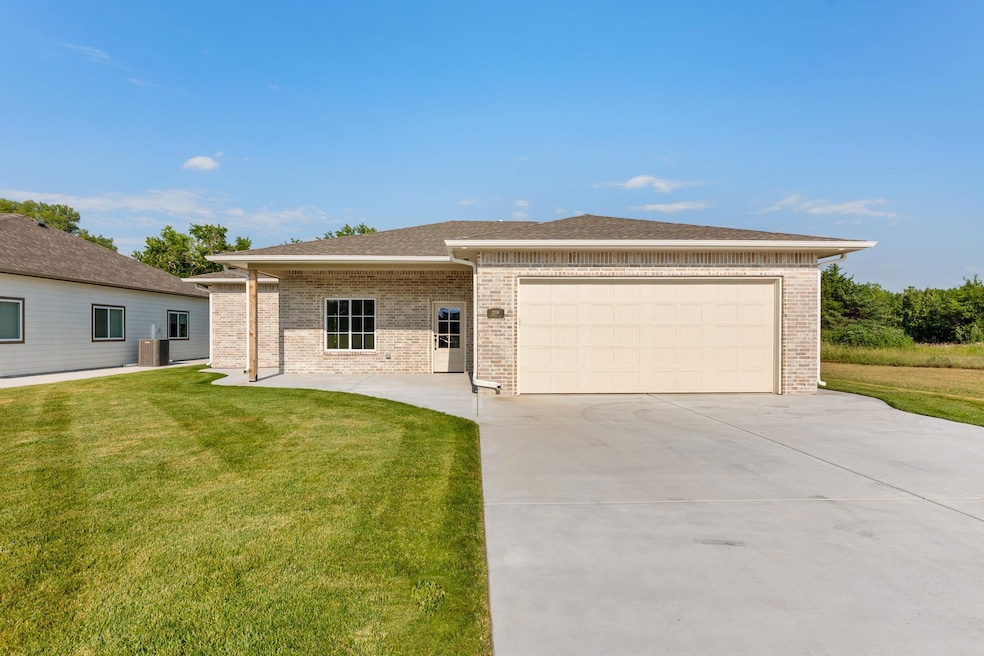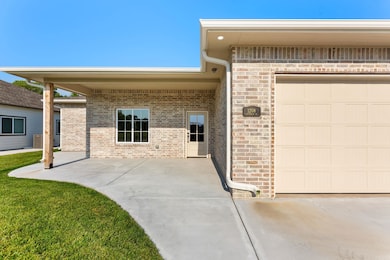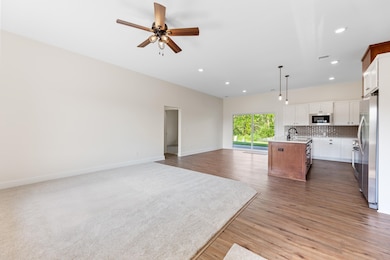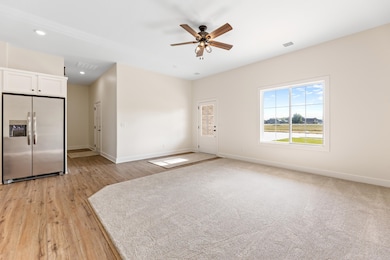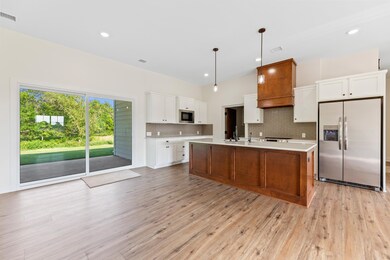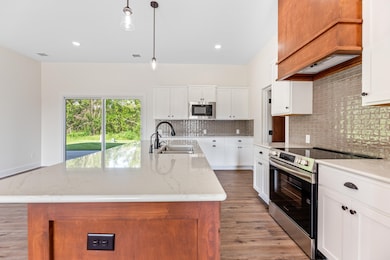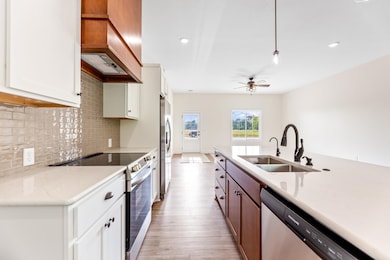1208 Stutzman Halstead, KS 67056
Estimated payment $1,573/month
Highlights
- Wooded Lot
- Covered Patio or Porch
- Covered Deck
- No HOA
- Storm Windows
- Walk-In Closet
About This Home
Brand new patio home in Halstead’s Cedar Meadows addition! This 2 bedroom, 2 bath ranch offers a zero-entry design with an open floor plan, luxury vinyl flooring, and quartz countertops throughout. The spacious kitchen features an island, eating bar, pantry (which doubles as a safe room), and dining area, opening to a bright living room with access to the covered patio. The private primary suite includes a walk-in closet, dual vanities, and oversized shower. Additional features include main floor laundry, oversized 2-car garage, sprinkler system, and freshly sodded yard. Quality craftsmanship by Nine Rock Construction makes this home move-in ready with low-maintenance living in a quiet small-town community just minutes from Newton or Wichita.
Listing Agent
Keller Williams Hometown Partners License #00227905 Listed on: 08/07/2025
Home Details
Home Type
- Single Family
Est. Annual Taxes
- $2
Year Built
- Built in 2025
Lot Details
- 8,276 Sq Ft Lot
- Sprinkler System
- Wooded Lot
Parking
- 2 Car Garage
Home Design
- Composition Roof
Interior Spaces
- 1,587 Sq Ft Home
- 1-Story Property
- Ceiling Fan
- Living Room
- Combination Kitchen and Dining Room
- Storm Windows
- Laundry on main level
Kitchen
- Microwave
- Dishwasher
Flooring
- Carpet
- Luxury Vinyl Tile
Bedrooms and Bathrooms
- 2 Bedrooms
- Walk-In Closet
- 2 Full Bathrooms
Outdoor Features
- Covered Deck
- Covered Patio or Porch
Schools
- Bentley Elementary School
- Halstead High School
Additional Features
- Stepless Entry
- Forced Air Heating and Cooling System
Community Details
- No Home Owners Association
- Built by Nine Rock Construction
- Cedar Meadows Subdivision
Listing and Financial Details
- Assessor Parcel Number 04014-1-02-0-40-07-002.00-0
Map
Home Values in the Area
Average Home Value in this Area
Tax History
| Year | Tax Paid | Tax Assessment Tax Assessment Total Assessment is a certain percentage of the fair market value that is determined by local assessors to be the total taxable value of land and additions on the property. | Land | Improvement |
|---|---|---|---|---|
| 2025 | $2 | $5,453 | $1,635 | $3,818 |
| 2024 | $3 | $12 | $12 | $0 |
| 2022 | $3 | $15 | $15 | $0 |
Property History
| Date | Event | Price | List to Sale | Price per Sq Ft |
|---|---|---|---|---|
| 11/26/2025 11/26/25 | Price Changed | $299,900 | -1.6% | $189 / Sq Ft |
| 11/11/2025 11/11/25 | Price Changed | $304,900 | -1.6% | $192 / Sq Ft |
| 09/18/2025 09/18/25 | Price Changed | $309,900 | -1.6% | $195 / Sq Ft |
| 09/04/2025 09/04/25 | Price Changed | $314,900 | -1.6% | $198 / Sq Ft |
| 08/25/2025 08/25/25 | Price Changed | $319,900 | -1.5% | $202 / Sq Ft |
| 08/07/2025 08/07/25 | For Sale | $324,900 | -- | $205 / Sq Ft |
Source: South Central Kansas MLS
MLS Number: 659853
APN: 141-02-0-40-07-002.00-0
- 509 Cherry Ln
- 1501 Old Main St
- 520 Old Main St
- 705 Cottonwood Crossing Dr
- 207 E 11th St
- 209 E 11th St
- 127 S Colby Ave
- 300 W Albert St Unit 13
- 300 W Albert St Unit 52R
- 300 W Albert St Unit 29R
- 300 W Albert St Unit 13R1
- 300 W Albert St Unit 48R
- 300 W Albert St Unit 47R
- 300 W Albert St Unit 48R1
- 300 W Albert St Unit 29R1
- 5050 N Maize Rd
- 10850 Copper Creek Trail
- 12504 W Blanford St
- 4007 N Ridge Rd
- 3902 N Pepper Ridge St
