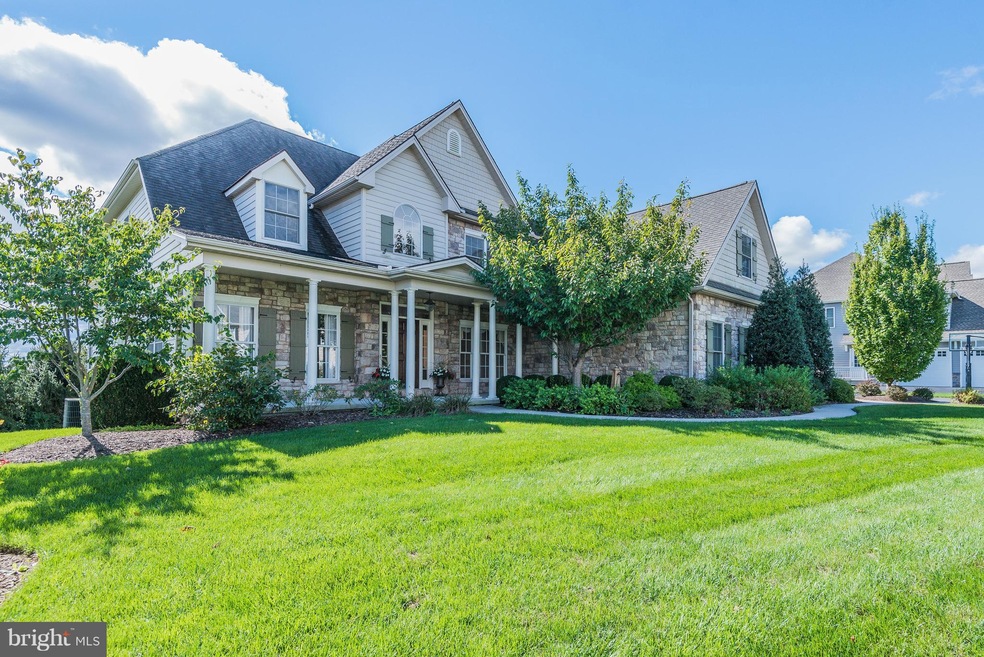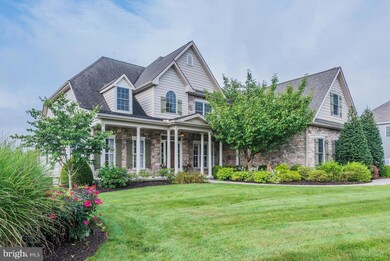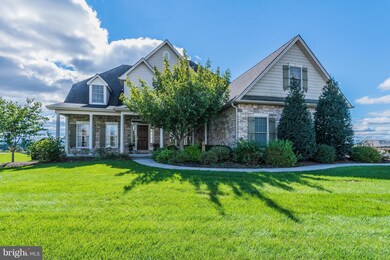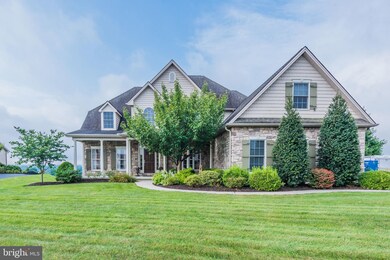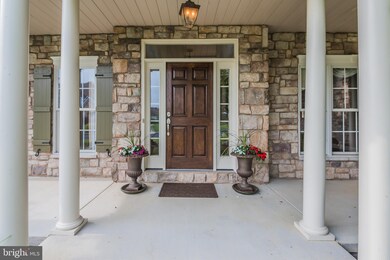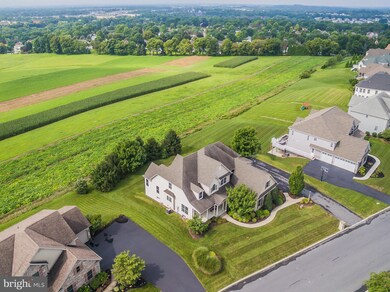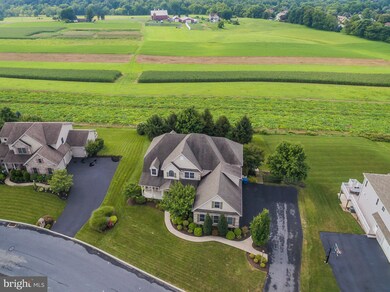
1208 Summit Way Mechanicsburg, PA 17050
Hampden NeighborhoodEstimated Value: $785,066 - $882,000
Highlights
- Panoramic View
- Deck
- Wood Flooring
- Winding Creek Elementary School Rated A
- Traditional Architecture
- Space For Rooms
About This Home
As of December 2018Current Carlson Construction Model home. Used only as an office. First floor has recently been painted. Offices have been converted into a 3-car garage. Epoxy was sprayed on the garage floor, giving it a beautiful look with a high quality finish. The quality of a Carlson Construction home is evident in this exceptionally maintained 4 bedroom home. Additional finished bonus room off of the 3rd bedroom over the garage. Unfinished storage room on the 2nd floor can easily be converted into additional living space. First floor master bedroom has ample natural light along with private entrance to the composite deck on the rear of the home. Mature trees line the back of the property for added privacy. Custom kitchen with quartz countertops. Natural light fills the first floor which emphasize the beautiful hardwood floors throughout. Walkout lower-level is waiting for your finishes. Come tour this beautiful home and see the craftsmanship for yourself.
Home Details
Home Type
- Single Family
Est. Annual Taxes
- $6,923
Year Built
- Built in 2004
Lot Details
- 0.39
HOA Fees
- $17 Monthly HOA Fees
Parking
- 3 Car Attached Garage
- Side Facing Garage
- Garage Door Opener
- Driveway
Property Views
- Panoramic
- Pasture
Home Design
- Traditional Architecture
- Frame Construction
- Architectural Shingle Roof
- Shake Siding
- Stone Siding
- Vinyl Siding
- Stick Built Home
Interior Spaces
- Property has 2 Levels
- Crown Molding
- Ceiling Fan
- 1 Fireplace
- Window Treatments
- Entrance Foyer
- Family Room
- Formal Dining Room
- Den
- Bonus Room
- Storage Room
Kitchen
- Range Hood
- Built-In Microwave
- Dishwasher
- Kitchen Island
- Disposal
Flooring
- Wood
- Carpet
Bedrooms and Bathrooms
- En-Suite Primary Bedroom
- Whirlpool Bathtub
Laundry
- Laundry Room
- Laundry on main level
Unfinished Basement
- Walk-Out Basement
- Space For Rooms
- Rough-In Basement Bathroom
Schools
- Eagle View Middle School
- Cumberland Valley High School
Utilities
- Forced Air Heating and Cooling System
- Cooling System Utilizes Natural Gas
- Heating System Uses Gas
- 200+ Amp Service
Additional Features
- More Than Two Accessible Exits
- Deck
- 0.39 Acre Lot
Community Details
- Association fees include common area maintenance
- $200 Other One-Time Fees
- Built by Carlson Construction
- Hampden Summit Subdivision
Listing and Financial Details
- Tax Lot 5
- Assessor Parcel Number 10-17-1031-233
Ownership History
Purchase Details
Home Financials for this Owner
Home Financials are based on the most recent Mortgage that was taken out on this home.Similar Homes in Mechanicsburg, PA
Home Values in the Area
Average Home Value in this Area
Purchase History
| Date | Buyer | Sale Price | Title Company |
|---|---|---|---|
| Neidich Douglas A | $599,900 | None Available |
Mortgage History
| Date | Status | Borrower | Loan Amount |
|---|---|---|---|
| Open | Neidich Douglas A | $662,000 | |
| Closed | Neidich Douglas A | $499,999 |
Property History
| Date | Event | Price | Change | Sq Ft Price |
|---|---|---|---|---|
| 12/18/2018 12/18/18 | Sold | $599,900 | -4.8% | $157 / Sq Ft |
| 12/01/2018 12/01/18 | Pending | -- | -- | -- |
| 08/03/2018 08/03/18 | For Sale | $629,900 | -- | $164 / Sq Ft |
Tax History Compared to Growth
Tax History
| Year | Tax Paid | Tax Assessment Tax Assessment Total Assessment is a certain percentage of the fair market value that is determined by local assessors to be the total taxable value of land and additions on the property. | Land | Improvement |
|---|---|---|---|---|
| 2025 | $8,451 | $564,600 | $99,400 | $465,200 |
| 2024 | $8,008 | $564,600 | $99,400 | $465,200 |
| 2023 | $7,570 | $564,600 | $99,400 | $465,200 |
| 2022 | $7,368 | $564,600 | $99,400 | $465,200 |
| 2021 | $7,195 | $564,600 | $99,400 | $465,200 |
| 2020 | $7,049 | $564,600 | $99,400 | $465,200 |
| 2019 | $6,923 | $564,600 | $99,400 | $465,200 |
| 2018 | $6,794 | $564,600 | $99,400 | $465,200 |
| 2017 | $6,663 | $564,600 | $99,400 | $465,200 |
| 2016 | -- | $564,600 | $99,400 | $465,200 |
| 2015 | -- | $564,600 | $99,400 | $465,200 |
| 2014 | -- | $564,600 | $99,400 | $465,200 |
Agents Affiliated with this Home
-
CAROLYN (DEDE) ROTHMAN

Seller's Agent in 2018
CAROLYN (DEDE) ROTHMAN
RSR, REALTORS, LLC
(717) 856-6872
6 in this area
50 Total Sales
-
Cheryl Caloiero
C
Buyer's Agent in 2018
Cheryl Caloiero
Berkshire Hathaway HomeServices Homesale Realty
(717) 533-6222
24 Total Sales
Map
Source: Bright MLS
MLS Number: 1002131592
APN: 10-17-1031-233
- 1273 Skyview Ct
- 1109 E Powderhorn Rd
- 6203 Locust Ln
- 1025 Crystal Creek Dr
- 6226 Galleon Dr
- 12 Kings Arms
- 6122 Wallingford Way
- 506 Quail Ct
- 5435 Bonnyrigg Ct
- 1605 Revere Dr
- 712 Owl Ct
- 503 Kentwood Dr
- 5400 Rivendale Blvd
- 207 Dunbar Dr
- 1518 Inverness Dr
- 1605 Quincey Dr
- 5232 Strathmore Dr
- 17 Kensington Square
- 8 Kensington Square
- 6145 Haymarket Way
- 1208 Summit Way
- 1206 Summit Way
- 1210 Summit Way
- 1203 Summit Way
- 0 Lot 67 Summit Way Unit 10164406
- Lot 18 Summit Way
- 0 Lot 28 Summit Way Unit 10212056
- Lot 90 Summit Way
- Lot 31 Summit Way
- Lot #27 Summit Way
- Lot 91 Summit Way
- Lot 48 Hampden Summit
- 0 Lot 79 Summit Way Unit 10243466
- Lot #91 Summit Way
- Lot #30 Summit Way
- 1204 Summit Way
- 1205 Summit Way
- 1212 Summit Way
- 1207 Summit Way
- 1201 Summit Way
