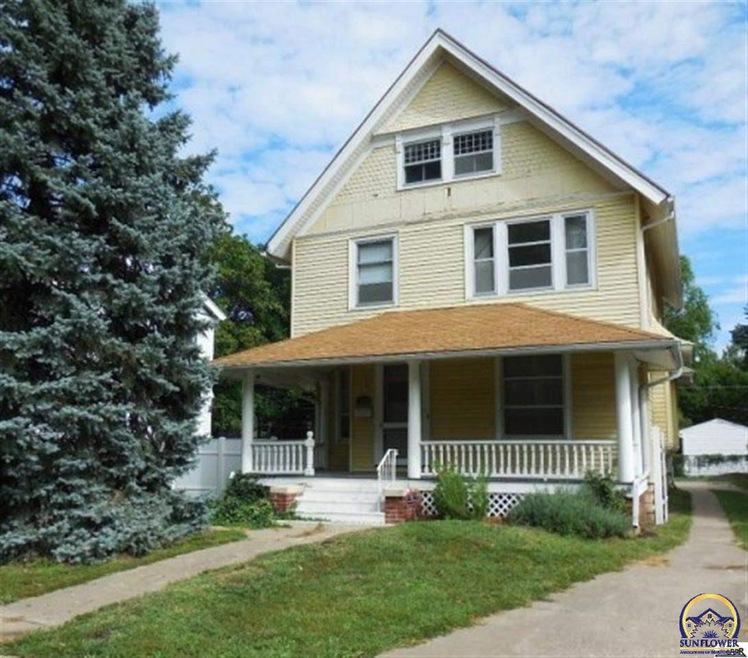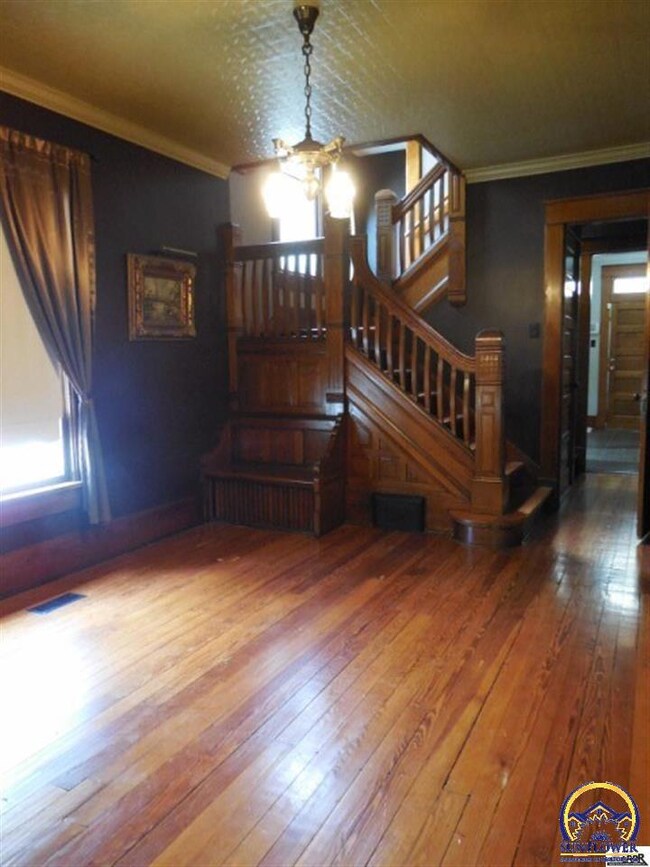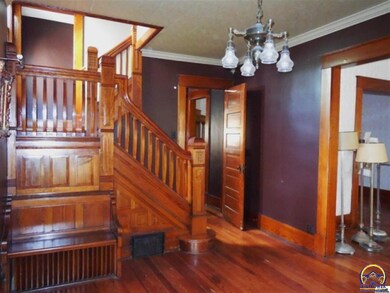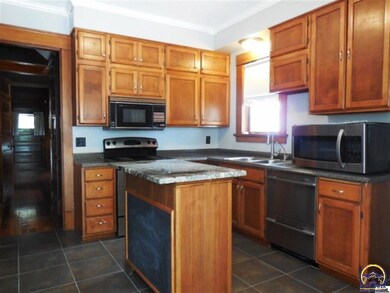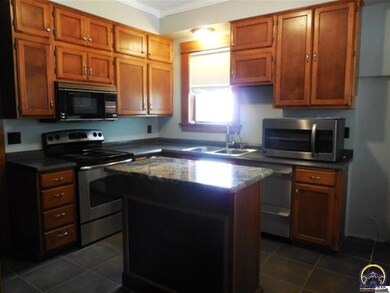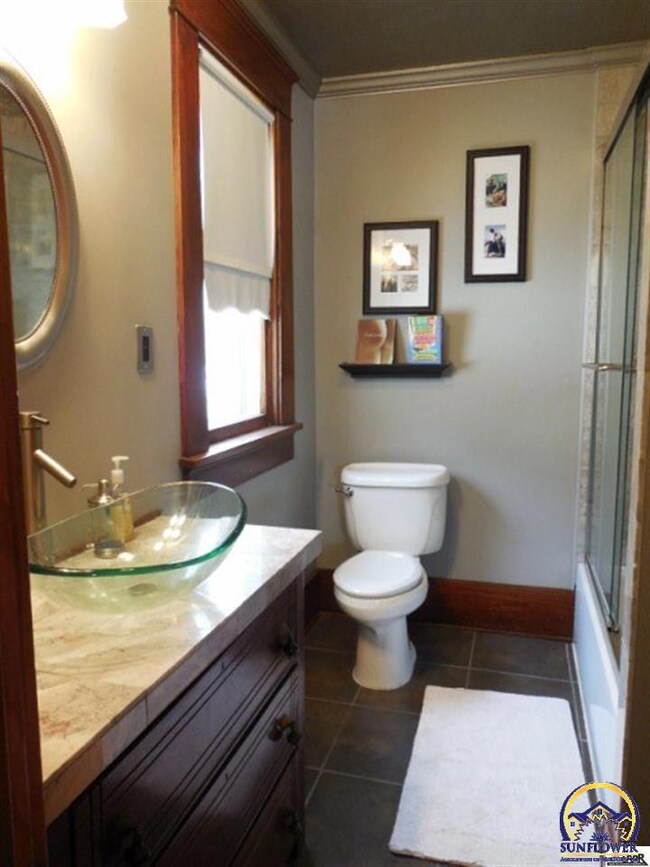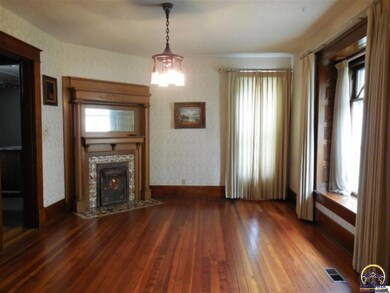
1208 SW 10th Ave Topeka, KS 66604
Old Town NeighborhoodHighlights
- Recreation Room
- No HOA
- Formal Dining Room
- Wood Flooring
- Covered patio or porch
- 5-minute walk to King's Court Park
About This Home
As of June 2023Reminiscent of years gone by in this turn of the century Victorian. A True Classic in every sense w/orig woodwork, FP, floors, some light fixtures, paneled & pocket doors. The graceful entry is striking with the switchback dual staircase & oval leaded windows. Yet this amazing home has a newer kitchen w/granite top island, stainless app, ceramic flooring, 2 newer baths w/vessel sinks, new covered back porch, vinyl fence & more. 3rd flr finished & livable space, 2 car detached gar, vinyl siding.
Last Agent to Sell the Property
Berkshire Hathaway First License #SN00049384 Listed on: 09/16/2013

Home Details
Home Type
- Single Family
Est. Annual Taxes
- $1,862
Year Built
- Built in 1900
Lot Details
- Partially Fenced Property
- Privacy Fence
- Wood Fence
- Chain Link Fence
- Paved or Partially Paved Lot
Parking
- 2 Car Detached Garage
- Automatic Garage Door Opener
- Garage Door Opener
Home Design
- Frame Construction
- Composition Roof
- Vinyl Siding
Interior Spaces
- 2,818 Sq Ft Home
- 2-Story Property
- Ceiling height of 9 feet or more
- Non-Functioning Fireplace
- Family Room
- Living Room with Fireplace
- Formal Dining Room
- Recreation Room
Kitchen
- Electric Range
- Dishwasher
- Disposal
Flooring
- Wood
- Carpet
Bedrooms and Bathrooms
- 4 Bedrooms
- 2 Full Bathrooms
Unfinished Basement
- Stone or Rock in Basement
- Laundry in Basement
- Natural lighting in basement
Home Security
- Burglar Security System
- Storm Doors
Outdoor Features
- Covered patio or porch
Schools
- Meadows Elementary School
- Robinson Middle School
- Topeka High School
Utilities
- Forced Air Heating and Cooling System
- Multiple cooling system units
- Multiple Heating Units
Community Details
- No Home Owners Association
- Youngs Addn Subdivision
Listing and Financial Details
- Assessor Parcel Number 0973604004008000
Ownership History
Purchase Details
Home Financials for this Owner
Home Financials are based on the most recent Mortgage that was taken out on this home.Purchase Details
Home Financials for this Owner
Home Financials are based on the most recent Mortgage that was taken out on this home.Purchase Details
Home Financials for this Owner
Home Financials are based on the most recent Mortgage that was taken out on this home.Similar Homes in Topeka, KS
Home Values in the Area
Average Home Value in this Area
Purchase History
| Date | Type | Sale Price | Title Company |
|---|---|---|---|
| Warranty Deed | -- | Kansas Secured Title | |
| Warranty Deed | -- | Capital Title Ins Company Lc | |
| Warranty Deed | -- | Capital Title Ins Co Lc |
Mortgage History
| Date | Status | Loan Amount | Loan Type |
|---|---|---|---|
| Previous Owner | $82,800 | New Conventional | |
| Previous Owner | $88,784 | New Conventional | |
| Previous Owner | $102,000 | New Conventional |
Property History
| Date | Event | Price | Change | Sq Ft Price |
|---|---|---|---|---|
| 06/25/2025 06/25/25 | For Sale | $195,000 | +39.4% | $77 / Sq Ft |
| 06/15/2023 06/15/23 | Sold | -- | -- | -- |
| 05/13/2023 05/13/23 | Pending | -- | -- | -- |
| 05/05/2023 05/05/23 | For Sale | $139,900 | +25.5% | $56 / Sq Ft |
| 07/31/2014 07/31/14 | Sold | -- | -- | -- |
| 05/19/2014 05/19/14 | Pending | -- | -- | -- |
| 09/16/2013 09/16/13 | For Sale | $111,500 | -- | $40 / Sq Ft |
Tax History Compared to Growth
Tax History
| Year | Tax Paid | Tax Assessment Tax Assessment Total Assessment is a certain percentage of the fair market value that is determined by local assessors to be the total taxable value of land and additions on the property. | Land | Improvement |
|---|---|---|---|---|
| 2025 | $2,164 | $16,471 | -- | -- |
| 2023 | $2,164 | $14,754 | $0 | $0 |
| 2022 | $2,040 | $13,789 | $0 | $0 |
| 2021 | $1,960 | $12,535 | $0 | $0 |
| 2020 | $1,905 | $12,324 | $0 | $0 |
| 2019 | $1,878 | $12,082 | $0 | $0 |
| 2018 | $1,824 | $11,730 | $0 | $0 |
| 2017 | $1,828 | $11,730 | $0 | $0 |
| 2014 | $1,725 | $10,980 | $0 | $0 |
Agents Affiliated with this Home
-
J
Seller's Agent in 2025
Jared Haines
KW One Legacy Partners, LLC
-
H
Buyer's Agent in 2025
House Non Member
SUNFLOWER ASSOCIATION OF REALT
-
M
Seller's Agent in 2023
Misty Kooser
Countrywide Realty, Inc.
-
D
Seller's Agent in 2014
Deb McFarland
Berkshire Hathaway First
-
L
Buyer's Agent in 2014
Luke L. Thompson
Coldwell Banker American Home
Map
Source: Sunflower Association of REALTORS®
MLS Number: 175435
APN: 097-36-0-40-04-008-000
- 711 SW Buchanan St
- 1195 SW Fillmore St
- 1111 SW Western Ave
- 1417 SW Munson Ave
- 1182 SW Garfield Ave
- 1021 SW Polk St
- 1196 SW Garfield Ave
- 1200 SW Taylor St
- 1209 SW Washburn Ave
- 511 SW Buchanan St
- 630 & 634 SW Western Ave
- 1257 SW Fillmore St
- 817 SW Tyler St
- 1263 SW Fillmore St
- 1214 SW 5th St
- 1272 SW Fillmore St
- 705 SW 6th Ave
- 1286 SW Lincoln St
- 1281 SW Lincoln St
- 1300 SW Fillmore St
