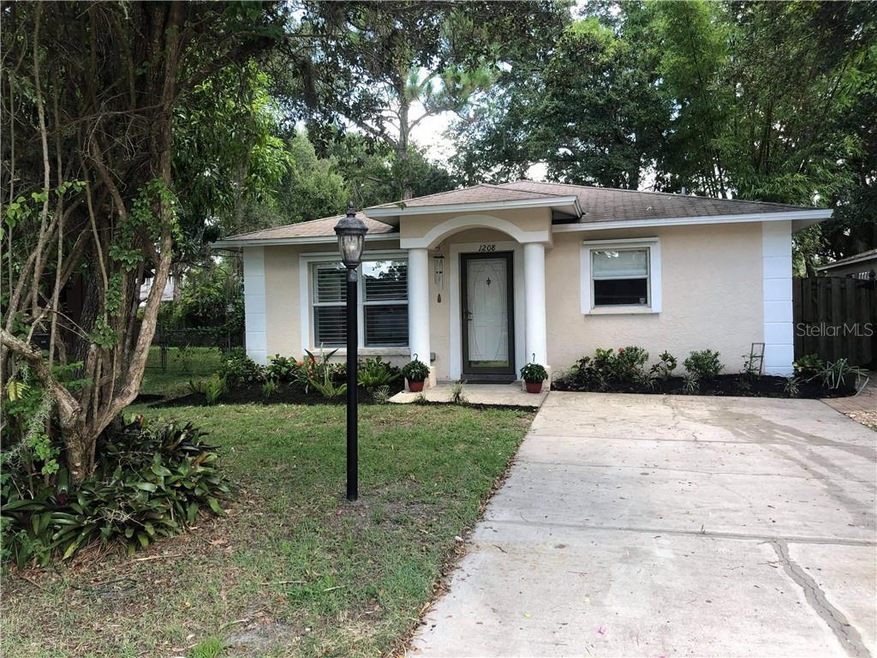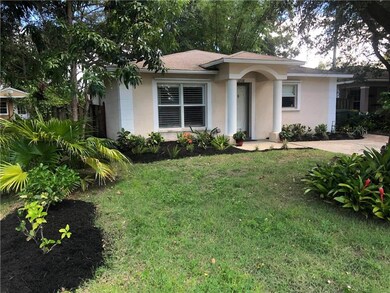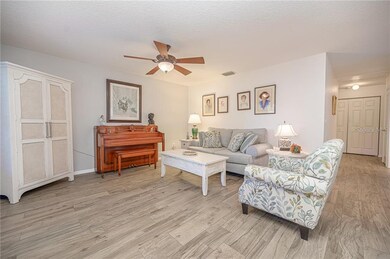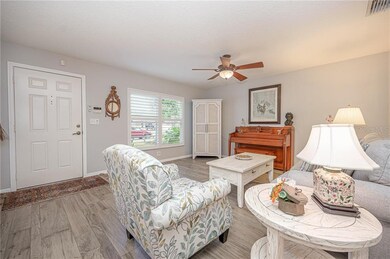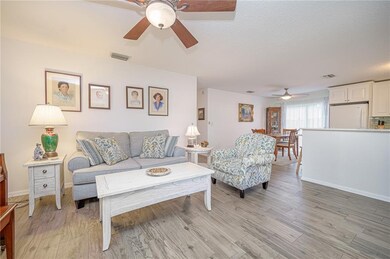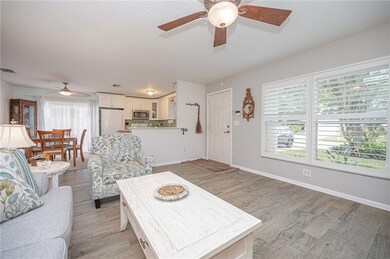
1208 Tarpon Ave Sarasota, FL 34237
Highlights
- View of Trees or Woods
- Open Floorplan
- Mature Landscaping
- Booker High School Rated A-
- Bamboo Trees
- Family Room Off Kitchen
About This Home
As of March 2024Welcome home to this beautifully updated 3 bedroom 2 bathroom house centrally located to downtown, shopping and schools with no HOA or deed restrictions. As you enter the home you will be greeted with gorgeous brand new tile plank flooring which is carried throughout and a freshly updated kitchen. The kitchen includes new quartz countertops, new cabinetry with lazy Susan, new subway tiles, new sink, upgraded pull out garbage can, new dishwasher and a new microwave. The guest bathroom has also been tastefully updated, including a new bathtub and a new vanity. The home also features new air conditioning in 2017, upgraded plantation shutters in the living room and new ceiling fans throughout. The large backyard is completely fenced in which is perfect for children and pets to run and play while still allowing plenty of space to add a pool. The backyard also includes a new custom brick paver patio and walkway great for entertaining and hosting a BBQ. The mature landscaping allows for true privacy complete with a small fire pit area, swing set and a large shed great for extra storage space. The house is also equipped with hurricane shutters and a security system for extra peace of mind. The home is close to beautiful white sandy beaches, arts and entertainment and top rated restaurants and shopping. Call and schedule your private showing today!
Last Agent to Sell the Property
RE/MAX ALLIANCE GROUP License #3302373 Listed on: 12/01/2020

Home Details
Home Type
- Single Family
Est. Annual Taxes
- $1,792
Year Built
- Built in 2003
Lot Details
- 5,450 Sq Ft Lot
- Lot Dimensions are 50x110
- West Facing Home
- Wood Fence
- Mature Landscaping
- Bamboo Trees
- Fruit Trees
- Property is zoned RSF3
Home Design
- Slab Foundation
- Shingle Roof
- Block Exterior
- Stucco
Interior Spaces
- 1,200 Sq Ft Home
- 1-Story Property
- Open Floorplan
- Family Room Off Kitchen
- Porcelain Tile
- Views of Woods
- Dishwasher
- Laundry in unit
Bedrooms and Bathrooms
- 3 Bedrooms
- 2 Full Bathrooms
Outdoor Features
- Shed
Schools
- Tuttle Elementary School
- Booker Middle School
- Booker High School
Utilities
- Central Heating and Cooling System
- Cable TV Available
Community Details
- Poinsettia Park Community
Listing and Financial Details
- Legal Lot and Block 11 / E
- Assessor Parcel Number 2022060111
Ownership History
Purchase Details
Home Financials for this Owner
Home Financials are based on the most recent Mortgage that was taken out on this home.Purchase Details
Home Financials for this Owner
Home Financials are based on the most recent Mortgage that was taken out on this home.Purchase Details
Home Financials for this Owner
Home Financials are based on the most recent Mortgage that was taken out on this home.Purchase Details
Purchase Details
Home Financials for this Owner
Home Financials are based on the most recent Mortgage that was taken out on this home.Purchase Details
Similar Homes in Sarasota, FL
Home Values in the Area
Average Home Value in this Area
Purchase History
| Date | Type | Sale Price | Title Company |
|---|---|---|---|
| Warranty Deed | $367,000 | First International Title | |
| Warranty Deed | $272,500 | None Listed On Document | |
| Warranty Deed | $245,000 | Attorney | |
| Warranty Deed | $160,000 | None Available | |
| Warranty Deed | $126,100 | -- | |
| Warranty Deed | $22,500 | -- |
Mortgage History
| Date | Status | Loan Amount | Loan Type |
|---|---|---|---|
| Open | $293,600 | New Conventional | |
| Previous Owner | $285,000 | Balloon | |
| Previous Owner | $187,500 | New Conventional | |
| Previous Owner | $101,244 | New Conventional | |
| Previous Owner | $50,000 | Credit Line Revolving | |
| Previous Owner | $119,700 | Purchase Money Mortgage |
Property History
| Date | Event | Price | Change | Sq Ft Price |
|---|---|---|---|---|
| 03/09/2025 03/09/25 | Under Contract | -- | -- | -- |
| 03/08/2025 03/08/25 | Rented | $2,500 | 0.0% | -- |
| 02/21/2025 02/21/25 | Price Changed | $2,500 | -7.4% | $2 / Sq Ft |
| 01/26/2025 01/26/25 | For Rent | $2,700 | 0.0% | -- |
| 03/05/2024 03/05/24 | Sold | $367,000 | 0.0% | $306 / Sq Ft |
| 02/04/2024 02/04/24 | Pending | -- | -- | -- |
| 01/30/2024 01/30/24 | For Sale | $367,000 | +49.8% | $306 / Sq Ft |
| 01/15/2021 01/15/21 | Sold | $245,000 | -1.6% | $204 / Sq Ft |
| 12/08/2020 12/08/20 | Pending | -- | -- | -- |
| 12/01/2020 12/01/20 | For Sale | $249,000 | -- | $208 / Sq Ft |
Tax History Compared to Growth
Tax History
| Year | Tax Paid | Tax Assessment Tax Assessment Total Assessment is a certain percentage of the fair market value that is determined by local assessors to be the total taxable value of land and additions on the property. | Land | Improvement |
|---|---|---|---|---|
| 2024 | $4,235 | $285,800 | $80,900 | $204,900 |
| 2023 | $4,235 | $274,300 | $78,500 | $195,800 |
| 2022 | $4,148 | $268,200 | $73,000 | $195,200 |
| 2021 | $1,837 | $147,138 | $0 | $0 |
| 2020 | $1,850 | $145,107 | $0 | $0 |
| 2019 | $1,792 | $141,845 | $0 | $0 |
| 2018 | $1,755 | $139,200 | $44,900 | $94,300 |
| 2017 | $1,744 | $137,300 | $41,600 | $95,700 |
| 2016 | $163 | $118,700 | $23,400 | $95,300 |
| 2015 | $163 | $102,100 | $20,000 | $82,100 |
| 2014 | $163 | $76,500 | $0 | $0 |
Agents Affiliated with this Home
-
Ciro Rocco

Seller's Agent in 2025
Ciro Rocco
PREFERRED SHORE LLC
(716) 908-9692
17 Total Sales
-
Anthony Gigilo

Seller's Agent in 2024
Anthony Gigilo
TOP BROKERAGE, LLC
(513) 505-5222
1,135 Total Sales
-
Erica Giesler

Seller's Agent in 2021
Erica Giesler
RE/MAX
(941) 833-5777
35 Total Sales
-
Cindy Lockhart

Buyer's Agent in 2021
Cindy Lockhart
FINE PROPERTIES
(941) 961-8880
68 Total Sales
Map
Source: Stellar MLS
MLS Number: N6112827
APN: 2022-06-0111
- 1503 N Conrad Ave
- 3119 Glen Elyn Blvd Unit 9
- 3016 17th St
- 3010 17th St
- 635 N Pompano Ave
- 645 N Pompano Ave
- 1325 Banchory Ln Unit 7
- 3005 Chianti Ct Unit 103
- 1214 Tallywood Dr Unit 7020
- 1554 Tallywood Dr Unit 7127
- 3417 Tallywood Ln Unit 7133
- 3336 Tallywood Ct Unit 7084
- 1213 Tallywood Dr Unit 7007
- 3368 Ramblewood Place Unit 37D1
- 3212 Ramblewood Dr N
- 3333 Ramblewood Place
- 1720 Chrysler Ave
- 1030 Villagio Cir Unit 103
- 3015 Chianti Ct Unit 104
- 1005 Villagio Cir Unit 106
