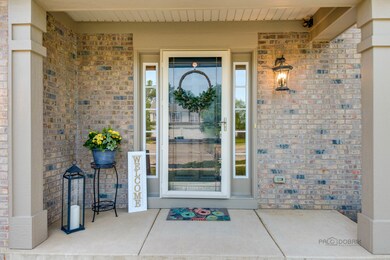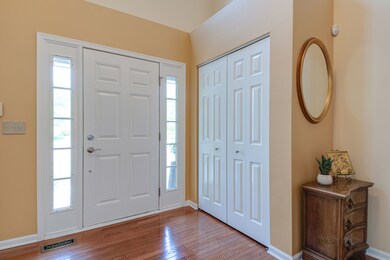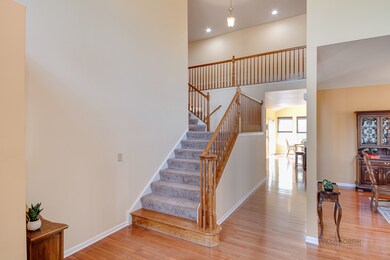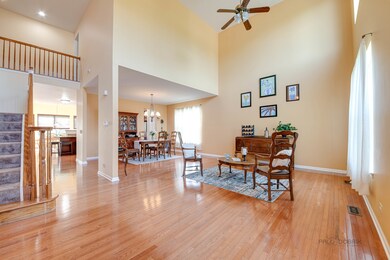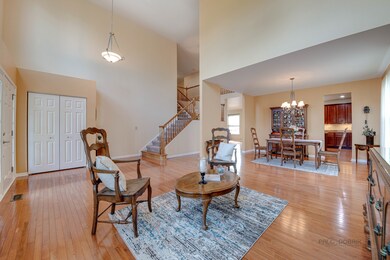
1208 Tulip Tree Ct Lake Villa, IL 60046
South Lake Villa NeighborhoodEstimated Value: $498,477 - $564,000
Highlights
- Property is near a park
- Traditional Architecture
- Main Floor Bedroom
- Vaulted Ceiling
- Wood Flooring
- Granite Countertops
About This Home
As of July 2023Goodbyes are never easy! Sellers have lovingly cared for this fantastic Haverford model for over 20 years! Impressive two story foyer has soaring ceilings with gleaming hardwood floors. Entertaining is a breeze with the combined dining/ living room. Truly one of the best planned kitchens this home features huge center island with granite, newer microwave 2021, double ovens with wi-fi capability (2015) , Bosch dishwasher, disposal 2016 & stainless refrigerator Don't miss the trademark breakfast room addition to enjoy family meals or your morning coffee with new sliding door out to your own private oasis. Open concept family room complete with gas fireplace just great for relaxing. First floor den or 5th bedroom just ideal for au pair, or the at home student/executive. Huge main floor laundry has an abundance of cabinetry, counter space & drop in sink! Second floor with impressive primary suite has emerald ceiling, sitting room & huge primary bath and dual closets. Need an additional private suite? This home has it! Private bedroom with princess suite plus two additional bedrooms and jack and jill bath. Full unfinished basement opens a world of possibilities for equity potential. Have a car enthusiast or workshop fanatic? Seller has third bay fully enclosed with private entrance to store motorcycles, sports car, tools or recreational vehicles! Seller has created an amazing custom brick paver patio with garden walls for added privacy, accent lighting, gas line for grill, plus paved side storage area (2016). Plenty of yard to enjoy in this large cul de sac lot for a firepit, playland, trampoline or cornhole games! Fence complete 2017. New roof 2022, shutters 2023, water heater 2023, window screens 2021, exterior trim touch up 2023. Neighborhood park is just down the sidewalk! Seller taxes do NOT reflect homestead. SSA is $341.54 included in tax bill for Lake Michigan water. Seller prefers late July or later for closing
Last Agent to Sell the Property
RE/MAX Suburban License #475137989 Listed on: 05/31/2023

Home Details
Home Type
- Single Family
Est. Annual Taxes
- $11,168
Year Built
- Built in 2004
Lot Details
- Lot Dimensions are 79.34x138.5x32.96x125.5
- Cul-De-Sac
- Fenced Yard
- Paved or Partially Paved Lot
HOA Fees
- $39 Monthly HOA Fees
Parking
- 3 Car Attached Garage
- Garage Transmitter
- Garage Door Opener
- Driveway
- Parking Included in Price
Home Design
- Traditional Architecture
- Asphalt Roof
- Concrete Perimeter Foundation
Interior Spaces
- 3,797 Sq Ft Home
- 2-Story Property
- Vaulted Ceiling
- Ceiling Fan
- Heatilator
- Gas Log Fireplace
- Family Room with Fireplace
- Sitting Room
- Living Room
- Open Floorplan
- Breakfast Room
- Dining Room
- Unfinished Attic
Kitchen
- Double Oven
- Cooktop
- Microwave
- Dishwasher
- Granite Countertops
- Disposal
Flooring
- Wood
- Partially Carpeted
Bedrooms and Bathrooms
- 5 Bedrooms
- 5 Potential Bedrooms
- Main Floor Bedroom
- Walk-In Closet
- Dual Sinks
- Garden Bath
- Separate Shower
Laundry
- Laundry Room
- Laundry on main level
- Dryer
- Washer
Unfinished Basement
- Basement Fills Entire Space Under The House
- Sump Pump
Home Security
- Home Security System
- Storm Doors
- Carbon Monoxide Detectors
Schools
- Olive C Martin Elementary School
- Peter J Palombi Middle School
- Grant Community High School
Utilities
- Central Air
- Heating System Uses Natural Gas
- Lake Michigan Water
- Cable TV Available
Additional Features
- Brick Porch or Patio
- Property is near a park
Community Details
- Association fees include insurance
- Vitto Pena Association, Phone Number (847) 806-6121
- Cedar Ridge Estates Subdivision, Haverford Floorplan
- Property managed by PSI
Ownership History
Purchase Details
Home Financials for this Owner
Home Financials are based on the most recent Mortgage that was taken out on this home.Purchase Details
Purchase Details
Home Financials for this Owner
Home Financials are based on the most recent Mortgage that was taken out on this home.Purchase Details
Home Financials for this Owner
Home Financials are based on the most recent Mortgage that was taken out on this home.Purchase Details
Home Financials for this Owner
Home Financials are based on the most recent Mortgage that was taken out on this home.Similar Homes in Lake Villa, IL
Home Values in the Area
Average Home Value in this Area
Purchase History
| Date | Buyer | Sale Price | Title Company |
|---|---|---|---|
| Martinez Luiggy Cadenas | $470,000 | First American Title | |
| Pierson Patricia | -- | Attorney | |
| Pierson Patricia | -- | None Available | |
| Pierson Keith J | $458,000 | Chicago Title Insurance Comp | |
| Shuda Stephen J | $427,000 | Ct |
Mortgage History
| Date | Status | Borrower | Loan Amount |
|---|---|---|---|
| Open | Martinez Luiggy Cadenas | $446,500 | |
| Previous Owner | Pierson Patricia | $314,552 | |
| Previous Owner | Pierson Patricia | $324,000 | |
| Previous Owner | Pierson Patricia | $360,361 | |
| Previous Owner | Pierson Patricia | $45,000 | |
| Previous Owner | Pierson Keith J | $310,000 | |
| Previous Owner | Shuda Stephen J | $341,552 |
Property History
| Date | Event | Price | Change | Sq Ft Price |
|---|---|---|---|---|
| 07/28/2023 07/28/23 | Sold | $470,000 | +4.5% | $124 / Sq Ft |
| 05/31/2023 05/31/23 | Pending | -- | -- | -- |
| 05/31/2023 05/31/23 | For Sale | $449,750 | -- | $118 / Sq Ft |
Tax History Compared to Growth
Tax History
| Year | Tax Paid | Tax Assessment Tax Assessment Total Assessment is a certain percentage of the fair market value that is determined by local assessors to be the total taxable value of land and additions on the property. | Land | Improvement |
|---|---|---|---|---|
| 2024 | $12,962 | $150,496 | $20,821 | $129,675 |
| 2023 | $11,168 | $132,970 | $18,396 | $114,574 |
| 2022 | $11,168 | $110,547 | $16,937 | $93,610 |
| 2021 | $10,729 | $102,691 | $15,733 | $86,958 |
| 2020 | $11,024 | $108,289 | $16,591 | $91,698 |
| 2019 | $11,298 | $104,074 | $15,945 | $88,129 |
| 2018 | $11,410 | $108,163 | $20,574 | $87,589 |
| 2017 | $11,048 | $105,278 | $20,025 | $85,253 |
| 2016 | $11,979 | $101,015 | $19,214 | $81,801 |
| 2015 | $11,588 | $94,345 | $17,945 | $76,400 |
| 2014 | $10,083 | $88,497 | $16,063 | $72,434 |
| 2012 | $11,212 | $88,923 | $16,140 | $72,783 |
Agents Affiliated with this Home
-
Chicky Johnson

Seller's Agent in 2023
Chicky Johnson
RE/MAX Suburban
(847) 602-8600
25 in this area
155 Total Sales
-
Nathan Griffith

Buyer's Agent in 2023
Nathan Griffith
Compass
(262) 412-7655
1 in this area
53 Total Sales
Map
Source: Midwest Real Estate Data (MRED)
MLS Number: 11778993
APN: 06-08-301-099
- 427 Cyprus Cir
- 2426 N Old Pond Ln
- 406 Monaville Rd
- 2272 Iroquois Ln
- 852 Black Cherry Ln
- 1991 Westview Ln
- 208 Sprucewood Ct
- 1998 N Karen Ln
- 528 Meadow Green Ln
- 410 Meadow Green Ln Unit 9
- 2146 Prairie Trail
- 435 Meadow Green Ln
- 15 W Honeysuckle Dr Unit 9
- 82 E Green Valley Ct
- 347 Meadow Green Ln Unit 2
- 904 Warrior St
- 2557 N Orchard Ln
- 154 Wildflower Ln
- 619 Majestic Ln
- 520 W Pheasant Ct
- 1208 Tulip Tree Ct
- 1206 Tulip Tree Ct
- 1210 Tulip Tree Ct Unit 1
- 1207 Pine Tree Dr
- 1205 Pine Tree Dr
- 1209 Pine Tree Dr Unit 1
- 1204 Tulip Tree Ct
- 1212 Tulip Tree Ct Unit 1
- 1203 Pine Tree Dr Unit 1
- 1207 Tulip Tree Ct
- 1205 Tulip Tree Ct Unit 1
- 1209 Tulip Tree Ct Unit 1
- 1201 Pine Tree Dr
- 1202 Tulip Tree Ct Unit 1
- 1213 Pine Tree Dr Unit 1
- 409 Cyprus Cir
- 1204 Pine Tree Dr
- 1201 Tulip Tree Ct
- 410 Red Cedar Rd
- 1202 Pine Tree Dr


