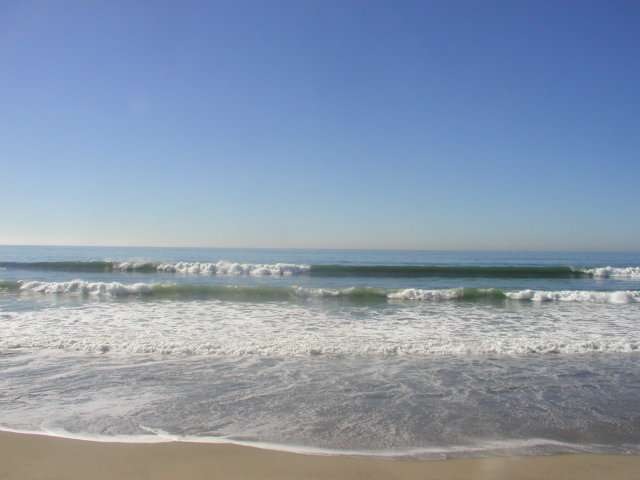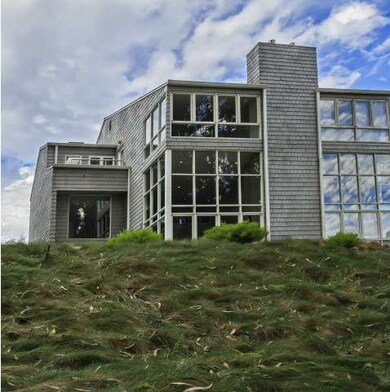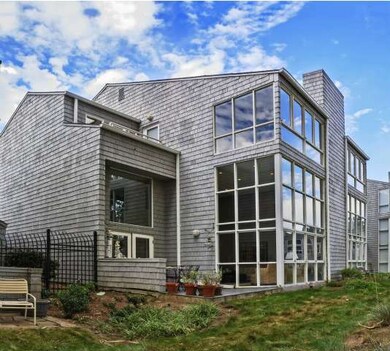
1208 Via Tornasol Aptos, CA 95003
Rio del Mar NeighborhoodHighlights
- Ocean View
- Primary Bedroom Suite
- Living Room with Fireplace
- Aptos High School Rated A-
- Cape Cod Architecture
- Vaulted Ceiling
About This Home
As of August 2015STUNNING 2 BEDROOM 2.5 BATH TOWN HOME BEHIND THE GATES IN THE COLONY 1 DEVELOPMENT WITH GREAT WHITE WATER VIEWS. THIS TASTEFULLY REMODELED TOWN HOME IS NESTLED IN A VERY PRIVATE SETTINGS WITH THEIR OWN EXCLUSIVE BEACH ACCESS. ONLY 20 UNITS ARE IN THIS UNIQUE BEACH COMMUNITY. IDEAL SECOND HOME!
Last Agent to Sell the Property
Steve Byrd
Christie's International Real Estate Sereno License #00520864 Listed on: 01/26/2012

Last Buyer's Agent
Steve Byrd
Christie's International Real Estate Sereno License #00520864 Listed on: 01/26/2012

Property Details
Home Type
- Condominium
Est. Annual Taxes
- $20,060
Year Built
- Built in 1984
Parking
- 2 Car Garage
- Garage Door Opener
Home Design
- Cape Cod Architecture
- Ceiling Insulation
- Shingle Roof
- Composition Roof
- Concrete Perimeter Foundation
Interior Spaces
- 2,274 Sq Ft Home
- 2-Story Property
- Wet Bar
- Vaulted Ceiling
- Skylights
- Gas Log Fireplace
- Living Room with Fireplace
- Formal Dining Room
- Den
- Slate Flooring
- Ocean Views
- Gas Dryer Hookup
- Attic
Kitchen
- Breakfast Bar
- Built-In Oven
- Microwave
- Dishwasher
- Disposal
Bedrooms and Bathrooms
- 2 Bedrooms
- Primary Bedroom Suite
- Low Flow Toliet
- Bathtub with Shower
- Walk-in Shower
- Low Flow Shower
Eco-Friendly Details
- Energy-Efficient Insulation
Utilities
- Forced Air Heating System
- Heating System Uses Gas
- 220 Volts
Listing and Financial Details
- Assessor Parcel Number 054-391-033
Community Details
Overview
- Property has a Home Owners Association
- Association fees include landscaping / gardening, management fee, reserves, roof, sewer, water, decks, exterior painting, fencing, garbage, insurance - liability, unit coverage insurance
- 20 Units
- Colony 1 Association
- Built by COLONY 1
- Greenbelt
Amenities
- Community Storage Space
Ownership History
Purchase Details
Purchase Details
Home Financials for this Owner
Home Financials are based on the most recent Mortgage that was taken out on this home.Purchase Details
Home Financials for this Owner
Home Financials are based on the most recent Mortgage that was taken out on this home.Purchase Details
Home Financials for this Owner
Home Financials are based on the most recent Mortgage that was taken out on this home.Purchase Details
Home Financials for this Owner
Home Financials are based on the most recent Mortgage that was taken out on this home.Similar Homes in Aptos, CA
Home Values in the Area
Average Home Value in this Area
Purchase History
| Date | Type | Sale Price | Title Company |
|---|---|---|---|
| Interfamily Deed Transfer | -- | None Available | |
| Grant Deed | $1,500,000 | Stewart Title Of Ca Inc | |
| Grant Deed | $1,115,000 | First American Title Company | |
| Grant Deed | $1,250,000 | Chicago Title Company | |
| Individual Deed | $200,500 | First American Title Co |
Mortgage History
| Date | Status | Loan Amount | Loan Type |
|---|---|---|---|
| Open | $650,000 | Adjustable Rate Mortgage/ARM | |
| Previous Owner | $625,500 | Unknown | |
| Previous Owner | $900,000 | Purchase Money Mortgage | |
| Previous Owner | $333,700 | New Conventional | |
| Previous Owner | $206,000 | No Value Available |
Property History
| Date | Event | Price | Change | Sq Ft Price |
|---|---|---|---|---|
| 08/23/2015 08/23/15 | Sold | $1,500,000 | 0.0% | $750 / Sq Ft |
| 08/21/2015 08/21/15 | For Sale | $1,500,000 | +34.5% | $750 / Sq Ft |
| 06/03/2013 06/03/13 | Sold | $1,115,000 | -7.1% | $490 / Sq Ft |
| 05/15/2013 05/15/13 | Pending | -- | -- | -- |
| 04/01/2013 04/01/13 | For Sale | $1,200,000 | +7.6% | $528 / Sq Ft |
| 04/01/2013 04/01/13 | Off Market | $1,115,000 | -- | -- |
| 11/01/2012 11/01/12 | Price Changed | $1,200,000 | -5.9% | $528 / Sq Ft |
| 10/02/2012 10/02/12 | For Sale | $1,275,000 | +14.3% | $561 / Sq Ft |
| 10/01/2012 10/01/12 | Off Market | $1,115,000 | -- | -- |
| 09/12/2012 09/12/12 | Price Changed | $1,275,000 | -3.8% | $561 / Sq Ft |
| 06/23/2012 06/23/12 | Price Changed | $1,325,000 | -5.0% | $583 / Sq Ft |
| 01/26/2012 01/26/12 | For Sale | $1,395,000 | -- | $613 / Sq Ft |
Tax History Compared to Growth
Tax History
| Year | Tax Paid | Tax Assessment Tax Assessment Total Assessment is a certain percentage of the fair market value that is determined by local assessors to be the total taxable value of land and additions on the property. | Land | Improvement |
|---|---|---|---|---|
| 2025 | $20,060 | $1,775,696 | $1,367,286 | $408,410 |
| 2023 | $19,713 | $1,706,744 | $1,314,193 | $392,551 |
| 2022 | $19,335 | $1,673,279 | $1,288,425 | $384,854 |
| 2021 | $18,892 | $1,640,469 | $1,263,161 | $377,308 |
| 2020 | $18,594 | $1,623,648 | $1,250,209 | $373,439 |
| 2019 | $18,271 | $1,591,812 | $1,225,695 | $366,117 |
| 2018 | $17,795 | $1,560,600 | $1,201,662 | $358,938 |
| 2017 | $17,650 | $1,530,000 | $1,178,100 | $351,900 |
| 2016 | $17,177 | $1,500,000 | $1,155,000 | $345,000 |
| 2015 | $13,392 | $1,142,441 | $799,708 | $342,733 |
| 2014 | $13,091 | $1,366,170 | $888,011 | $478,159 |
Agents Affiliated with this Home
-
S
Seller's Agent in 2015
Steve Byrd
Sereno Group
-
D
Buyer's Agent in 2015
Daniel Brune
David Lyng Real Estate (Carmel offices)
Map
Source: MLSListings
MLS Number: ML81203085
APN: 054-391-33-000
- 1103 Via Tornasol
- 1067 Via Tornasol
- 1079 Sumner Ave
- 31 Seascape Resort Dr
- 29 Seascape Resort Dr
- 10 Seascape Resort Dr
- 16 Seascape Resort Dr
- 135 Seabreeze Place
- 60 Seascape Resort Dr
- 175 Tamarack Dr
- 302 Seascape Resort Dr
- 307 Seascape Resort Dr
- 940 Pinehurst Dr
- 121 Greenbrier Dr
- 114 Seascape Resort Dr
- 315 Seascape Resort Dr
- 319 Seascape Resort Dr
- 1540 Seascape Blvd Unit 2
- 1582 Dolphin Dr
- 116 Seascape Resort Dr






