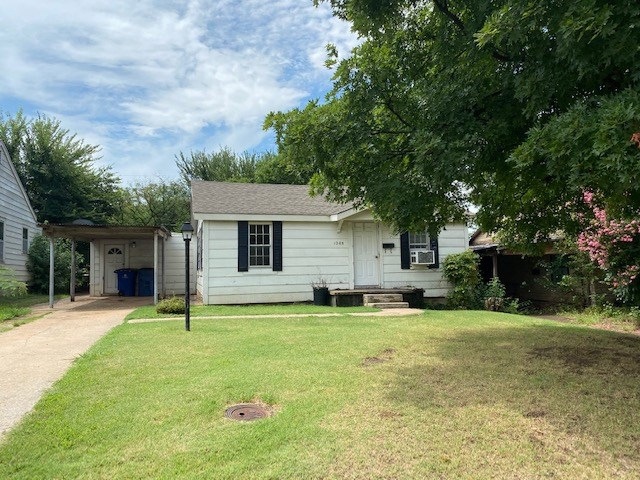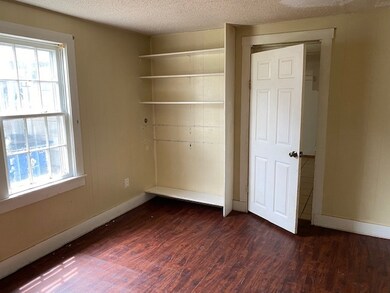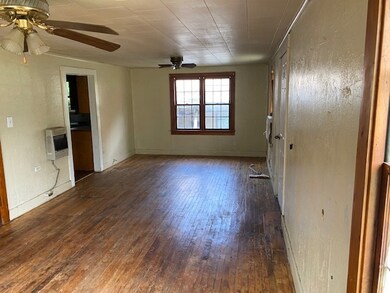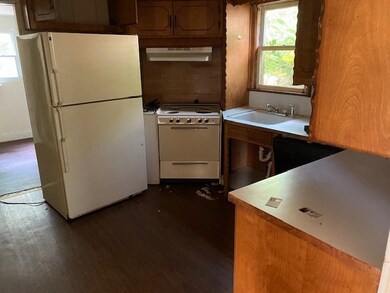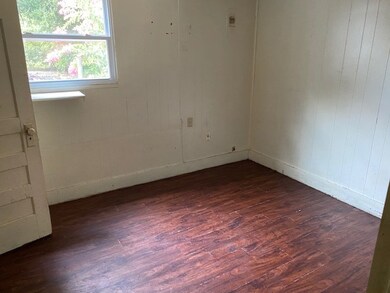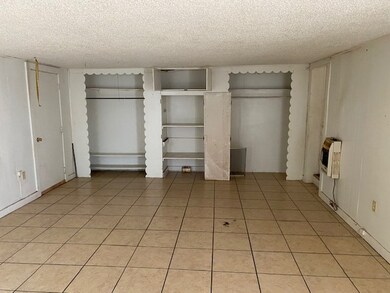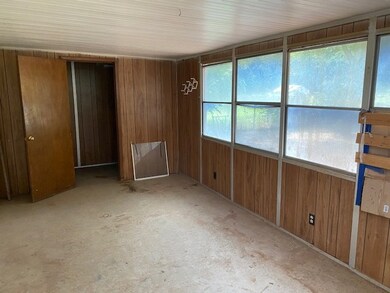
1208 W Elm Ave Duncan, OK 73533
Highlights
- Traditional Architecture
- Fenced Yard
- 1-Story Property
- Wood Flooring
- Patio
- Combination Kitchen and Dining Room
About This Home
As of April 2021Call Darren Bridges 580-656-4893 for info. Very large spacious floor plan. 3 bedrooms. 2 large areas for living. Nice backyard.
Last Agent to Sell the Property
DATA AGGREGATION
DUNCAN ASSN OF REALTORS Listed on: 06/15/2020
Home Details
Home Type
- Single Family
Est. Annual Taxes
- $264
Lot Details
- Fenced Yard
- Property is in good condition
Home Design
- Traditional Architecture
- Composition Roof
- Aluminum Siding
Interior Spaces
- 1,476 Sq Ft Home
- 1-Story Property
- Family Room
- Combination Kitchen and Dining Room
- Wood Flooring
- Fire and Smoke Detector
Bedrooms and Bathrooms
- 3 Bedrooms
- 1 Full Bathroom
Parking
- Carport
- 1 Car Parking Space
Outdoor Features
- Patio
Schools
- Emerson Elementary School
Utilities
- Space Heater
- Window Unit Heating System
Ownership History
Purchase Details
Purchase Details
Home Financials for this Owner
Home Financials are based on the most recent Mortgage that was taken out on this home.Purchase Details
Purchase Details
Home Financials for this Owner
Home Financials are based on the most recent Mortgage that was taken out on this home.Purchase Details
Purchase Details
Purchase Details
Similar Home in Duncan, OK
Home Values in the Area
Average Home Value in this Area
Purchase History
| Date | Type | Sale Price | Title Company |
|---|---|---|---|
| Warranty Deed | $13,333 | None Listed On Document | |
| Warranty Deed | $13,333 | None Listed On Document | |
| Warranty Deed | $13,333 | None Listed On Document | |
| Warranty Deed | $25,000 | Stephens Co Abstract Co | |
| Warranty Deed | $18,500 | Stephens Co Abstract Co | |
| Warranty Deed | $22,500 | -- | |
| Warranty Deed | $19,000 | -- | |
| Deed | -- | -- |
Property History
| Date | Event | Price | Change | Sq Ft Price |
|---|---|---|---|---|
| 04/15/2021 04/15/21 | Sold | $25,000 | -10.7% | $17 / Sq Ft |
| 03/05/2021 03/05/21 | Pending | -- | -- | -- |
| 03/03/2021 03/03/21 | For Sale | $28,000 | +51.4% | $19 / Sq Ft |
| 09/25/2020 09/25/20 | Sold | $18,500 | -37.3% | $13 / Sq Ft |
| 08/06/2020 08/06/20 | Pending | -- | -- | -- |
| 06/15/2020 06/15/20 | For Sale | $29,500 | -- | $20 / Sq Ft |
Tax History Compared to Growth
Tax History
| Year | Tax Paid | Tax Assessment Tax Assessment Total Assessment is a certain percentage of the fair market value that is determined by local assessors to be the total taxable value of land and additions on the property. | Land | Improvement |
|---|---|---|---|---|
| 2024 | $264 | $3,098 | $423 | $2,675 |
| 2023 | $264 | $3,045 | $423 | $2,622 |
| 2022 | $187 | $2,201 | $423 | $1,778 |
| 2021 | $173 | $2,041 | $423 | $1,618 |
| 2020 | $228 | $2,646 | $423 | $2,223 |
| 2019 | $235 | $2,714 | $423 | $2,291 |
| 2018 | $248 | $2,783 | $423 | $2,360 |
| 2017 | $259 | $3,008 | $423 | $2,585 |
| 2016 | $306 | $3,599 | $423 | $3,176 |
| 2015 | $265 | $3,499 | $415 | $3,084 |
| 2014 | $265 | $3,333 | $402 | $2,931 |
Agents Affiliated with this Home
-
J
Buyer's Agent in 2021
James Smith
Strategic Realty
(580) 229-5654
114 Total Sales
-
D
Seller's Agent in 2020
DATA AGGREGATION
DUNCAN ASSN OF REALTORS
-

Buyer's Agent in 2020
Brenda Knabe
RE/MAX
(580) 251-0278
73 Total Sales
Map
Source: Duncan Association of REALTORS®
MLS Number: 35075
APN: 1001-00-190-002-0-001-00
- 1114 1114 W Pecan Ave
- 1309 W Pecan Ave
- 273787 E 1720 Rd
- 451 451 S 11th
- 243 243 S 9th
- 912 912 W Mulberry Ave
- 1003 1003 W Cypress
- 711 711 S 12th
- 708 708 W Elm Ave
- 707
- 168466 9 Mile Rd
- 304 304 S 7th
- 304 S 7th St
- 1007 S 8th St
- 810 W Stephens Ave
- 0 W Stephens Ave
- 808 W Stephens Ave
- 1111 W Beech Ave
- 1309 W Beech Ave
- 804 W Stephens Ave
