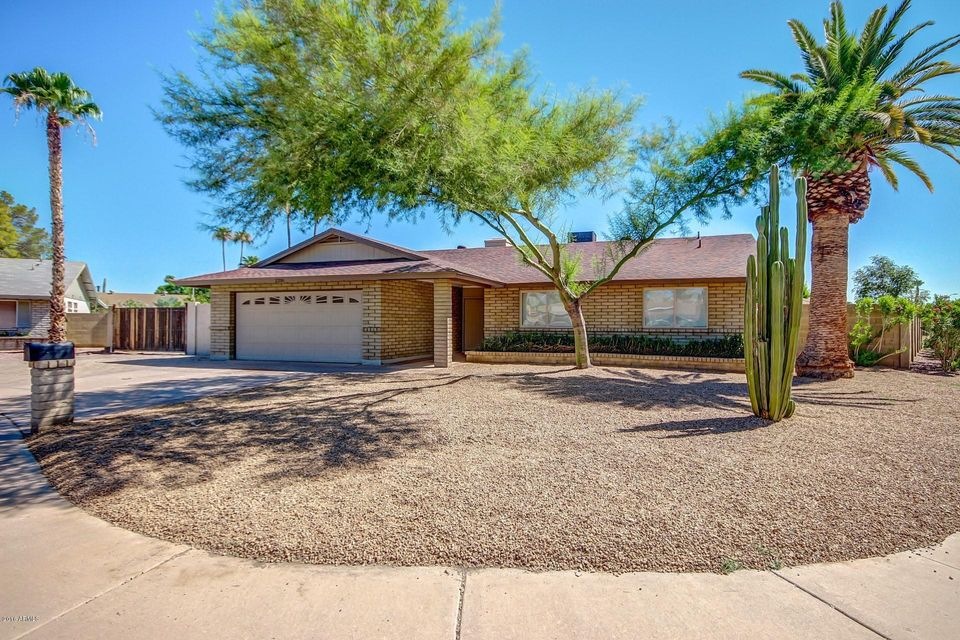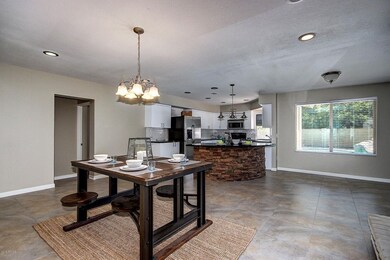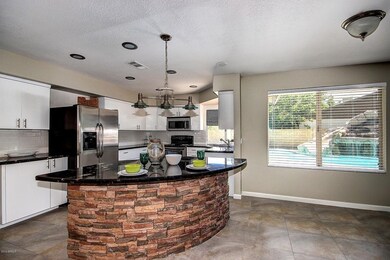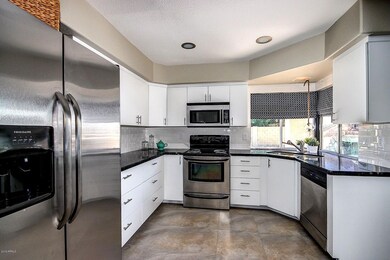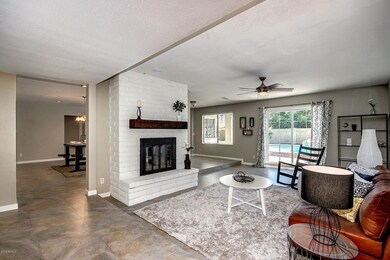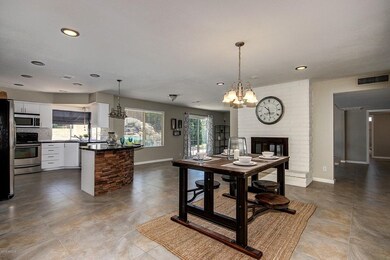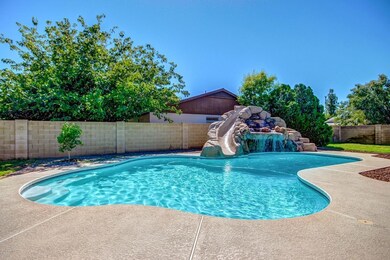
1208 W Palo Verde Dr Chandler, AZ 85224
Amberwood NeighborhoodHighlights
- Private Pool
- RV Gated
- Living Room with Fireplace
- Franklin at Brimhall Elementary School Rated A
- 0.31 Acre Lot
- Wood Flooring
About This Home
As of May 2018This great 5 bedroom, 3 bath, split floorplan home sits on a HUGE quarter- acre, corner, cul-de-sac lot. The living room looks out into your oasis of a backyard with the sounds of the pool waterfall in the background. This home has been completely upgraded with a brand new kitchen that includes granite countertops, new cabinetry, brand new stainless steel fridge and more. Brand new tile throughout all of the common areas with new carpet in the bedrooms. One bedroom is great for mother-in-law quarters complete with a separate bathroom and entrance. All new doors, including the closets and front doors too! Bathrooms have been upgraded with new tile, granite counters, toilets, lighting and faucets. There are ceiling fans in every room for efficient cooling. Windows have been upgraded for efficiency as well. The huge grassy area is great for playing. The RV gate and parking does not impede on the grassy play area either. The pool has been replastered and replumbed with new pipes. Awesome slide for the kids and grotto step under the waterfall. Super convenient Chandler location in a great family neighborhood.
Last Agent to Sell the Property
Epique Realty License #BR521828000 Listed on: 07/09/2016

Home Details
Home Type
- Single Family
Est. Annual Taxes
- $1,608
Year Built
- Built in 1979
Lot Details
- 0.31 Acre Lot
- Cul-De-Sac
- Block Wall Fence
- Front and Back Yard Sprinklers
- Sprinklers on Timer
Parking
- 2 Car Garage
- 4 Open Parking Spaces
- Garage Door Opener
- RV Gated
Home Design
- Composition Roof
- Block Exterior
Interior Spaces
- 2,336 Sq Ft Home
- 1-Story Property
- Ceiling height of 9 feet or more
- Ceiling Fan
- Double Pane Windows
- Living Room with Fireplace
- 2 Fireplaces
Kitchen
- Eat-In Kitchen
- Breakfast Bar
- Built-In Microwave
- Kitchen Island
- Granite Countertops
Flooring
- Wood
- Carpet
- Tile
Bedrooms and Bathrooms
- 5 Bedrooms
- Remodeled Bathroom
- 3 Bathrooms
Pool
- Private Pool
- Diving Board
Outdoor Features
- Patio
Schools
- Sunridge Elementary School
- Hendrix Junior High School
- Dobson High School
Utilities
- Refrigerated Cooling System
- Heating Available
- High Speed Internet
- Cable TV Available
Listing and Financial Details
- Tax Lot 112
- Assessor Parcel Number 302-25-602
Community Details
Overview
- No Home Owners Association
- Association fees include no fees
- Built by Unjnown
- Dobson Estates 2 Unit 1 Lot 1 118 Subdivision
Recreation
- Community Playground
- Bike Trail
Ownership History
Purchase Details
Home Financials for this Owner
Home Financials are based on the most recent Mortgage that was taken out on this home.Purchase Details
Home Financials for this Owner
Home Financials are based on the most recent Mortgage that was taken out on this home.Purchase Details
Purchase Details
Home Financials for this Owner
Home Financials are based on the most recent Mortgage that was taken out on this home.Purchase Details
Home Financials for this Owner
Home Financials are based on the most recent Mortgage that was taken out on this home.Purchase Details
Home Financials for this Owner
Home Financials are based on the most recent Mortgage that was taken out on this home.Purchase Details
Home Financials for this Owner
Home Financials are based on the most recent Mortgage that was taken out on this home.Purchase Details
Home Financials for this Owner
Home Financials are based on the most recent Mortgage that was taken out on this home.Purchase Details
Home Financials for this Owner
Home Financials are based on the most recent Mortgage that was taken out on this home.Purchase Details
Home Financials for this Owner
Home Financials are based on the most recent Mortgage that was taken out on this home.Purchase Details
Home Financials for this Owner
Home Financials are based on the most recent Mortgage that was taken out on this home.Similar Homes in Chandler, AZ
Home Values in the Area
Average Home Value in this Area
Purchase History
| Date | Type | Sale Price | Title Company |
|---|---|---|---|
| Warranty Deed | $329,900 | Equity Title Agency Inc | |
| Warranty Deed | $315,000 | Wfg National Title Ins Co | |
| Warranty Deed | $225,000 | None Available | |
| Interfamily Deed Transfer | -- | None Available | |
| Special Warranty Deed | $220,800 | None Available | |
| Trustee Deed | $217,520 | None Available | |
| Warranty Deed | $349,900 | Title Security Agency Of Az | |
| Warranty Deed | $240,000 | Camelback Title Agency Llc | |
| Cash Sale Deed | $170,200 | -- | |
| Trustee Deed | $169,100 | -- | |
| Joint Tenancy Deed | $121,000 | Transnation Title Ins Co |
Mortgage History
| Date | Status | Loan Amount | Loan Type |
|---|---|---|---|
| Open | $310,000 | New Conventional | |
| Closed | $320,003 | New Conventional | |
| Previous Owner | $252,000 | New Conventional | |
| Previous Owner | $220,933 | FHA | |
| Previous Owner | $217,668 | FHA | |
| Previous Owner | $390,000 | Balloon | |
| Previous Owner | $359,000 | VA | |
| Previous Owner | $192,000 | New Conventional | |
| Previous Owner | $166,000 | Unknown | |
| Previous Owner | $2,500,000 | Credit Line Revolving | |
| Previous Owner | $14,200 | Unknown | |
| Previous Owner | $96,800 | Seller Take Back | |
| Closed | $5,000 | No Value Available | |
| Closed | $48,000 | No Value Available |
Property History
| Date | Event | Price | Change | Sq Ft Price |
|---|---|---|---|---|
| 05/31/2018 05/31/18 | Sold | $329,900 | 0.0% | $141 / Sq Ft |
| 01/12/2018 01/12/18 | Pending | -- | -- | -- |
| 01/05/2018 01/05/18 | For Sale | $329,900 | -2.1% | $141 / Sq Ft |
| 08/17/2016 08/17/16 | Sold | $337,000 | -0.9% | $144 / Sq Ft |
| 07/12/2016 07/12/16 | Pending | -- | -- | -- |
| 07/09/2016 07/09/16 | For Sale | $339,900 | -- | $146 / Sq Ft |
Tax History Compared to Growth
Tax History
| Year | Tax Paid | Tax Assessment Tax Assessment Total Assessment is a certain percentage of the fair market value that is determined by local assessors to be the total taxable value of land and additions on the property. | Land | Improvement |
|---|---|---|---|---|
| 2025 | $2,077 | $24,402 | -- | -- |
| 2024 | $2,100 | $23,240 | -- | -- |
| 2023 | $2,100 | $44,160 | $8,830 | $35,330 |
| 2022 | $2,043 | $33,130 | $6,620 | $26,510 |
| 2021 | $2,055 | $30,050 | $6,010 | $24,040 |
| 2020 | $2,032 | $28,260 | $5,650 | $22,610 |
| 2019 | $1,871 | $26,350 | $5,270 | $21,080 |
| 2018 | $1,817 | $24,300 | $4,860 | $19,440 |
| 2017 | $1,747 | $22,920 | $4,580 | $18,340 |
| 2016 | $1,709 | $22,950 | $4,590 | $18,360 |
| 2015 | $1,608 | $20,280 | $4,050 | $16,230 |
Agents Affiliated with this Home
-

Seller's Agent in 2018
Octavio Ordonez
Coldwell Banker Realty
(602) 570-4524
19 Total Sales
-

Buyer's Agent in 2018
Mariana Benner
MovingAZ Realty, LLC
(480) 510-4903
1 in this area
82 Total Sales
-

Seller's Agent in 2016
Josh Whittemore
Epique Realty
(602) 561-0941
47 Total Sales
-
J
Seller Co-Listing Agent in 2016
Jeremiah Hancock
HomeSmart
(480) 593-0420
25 Total Sales
-

Buyer's Agent in 2016
Danae Watts
Realty One Group
(480) 287-1406
2 in this area
55 Total Sales
Map
Source: Arizona Regional Multiple Listing Service (ARMLS)
MLS Number: 5468350
APN: 302-25-602
- 1121 W Mission Dr
- 1203 W Alamo Dr
- 2609 N Pleasant Dr
- 916 W Loughlin Dr
- 905 W Mission Dr
- 865 W Cheyenne Dr
- 903 W Shawnee Dr
- 1126 W Elliot Rd Unit 1040
- 1126 W Elliot Rd Unit 1066
- 1519 W Alamo Dr
- 1111 W Summit Place Unit 41
- 1412 W Palomino Dr
- 1209 W El Prado Rd
- 822 W El Alba Way
- 2201 N Comanche Dr Unit 1093
- 2201 N Comanche Dr Unit 1075
- 1335 W Straford Dr
- 1405 W El Monte Place
- 2117 N Verano Way
- 815 W El Prado Rd
