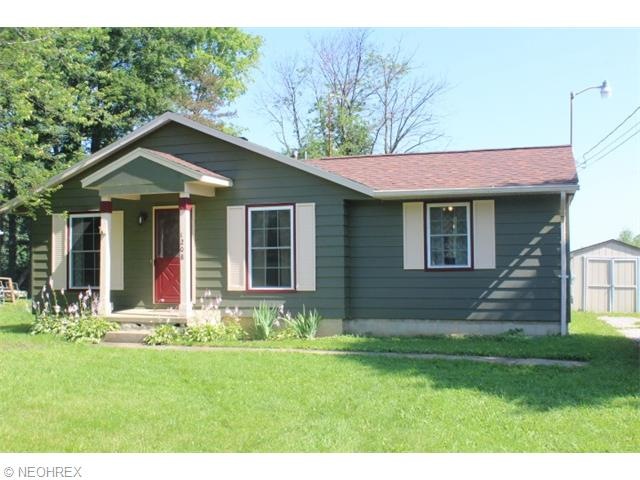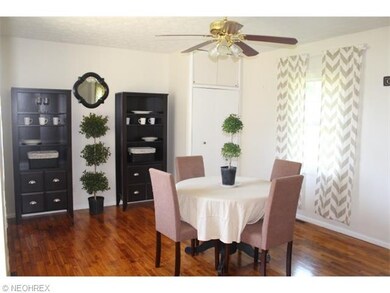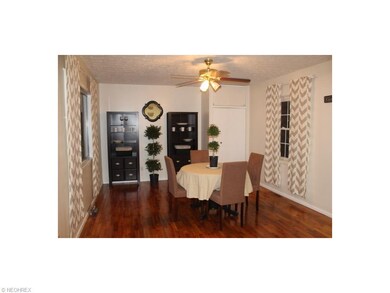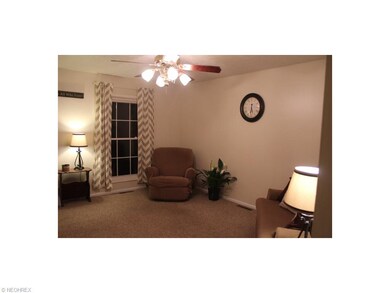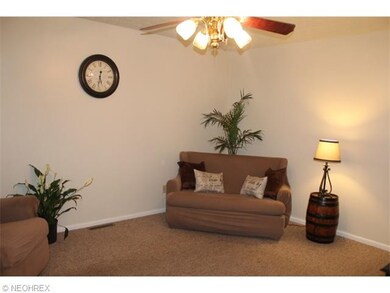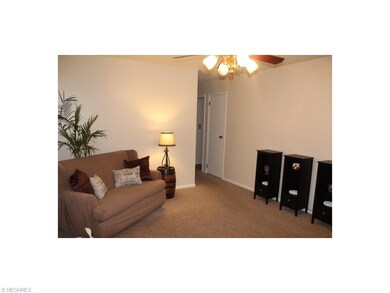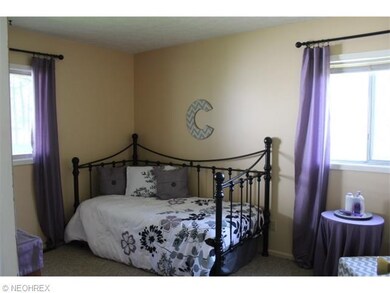
Highlights
- Deck
- South Facing Home
- 1-Story Property
- Forced Air Heating System
About This Home
As of August 2023Adorable 3 bedroom Ranch! All freshly painted with plenty of storage and natural light! The kitchen has a center island, breakfast bar and includes appliances. It is open to formal dining room with picture window to view deck and fenced yard, storage shed is included. Where buying costs less than renting, this comfortable home is waiting for you!
Last Agent to Sell the Property
Keller Williams Chervenic Rlty License #2011001083 Listed on: 07/07/2015

Home Details
Home Type
- Single Family
Est. Annual Taxes
- $1,023
Year Built
- Built in 1971
Lot Details
- 0.26 Acre Lot
- South Facing Home
- Unpaved Streets
Home Design
- Asphalt Roof
Interior Spaces
- 864 Sq Ft Home
- 1-Story Property
- Unfinished Basement
Kitchen
- Built-In Oven
- Range
- Dishwasher
Bedrooms and Bathrooms
- 3 Bedrooms
- 1 Full Bathroom
Outdoor Features
- Deck
Utilities
- Forced Air Heating System
- Heating System Uses Gas
Community Details
- High Park Community
Listing and Financial Details
- Assessor Parcel Number 5002204000
Ownership History
Purchase Details
Purchase Details
Purchase Details
Purchase Details
Home Financials for this Owner
Home Financials are based on the most recent Mortgage that was taken out on this home.Purchase Details
Home Financials for this Owner
Home Financials are based on the most recent Mortgage that was taken out on this home.Similar Homes in Salem, OH
Home Values in the Area
Average Home Value in this Area
Purchase History
| Date | Type | Sale Price | Title Company |
|---|---|---|---|
| Special Warranty Deed | $63,000 | Servicelink | |
| Quit Claim Deed | -- | Servicelink | |
| Warranty Deed | -- | Servicelink | |
| Sheriffs Deed | $31,000 | -- | |
| Warranty Deed | $65,000 | -- | |
| Deed | $45,000 | -- |
Mortgage History
| Date | Status | Loan Amount | Loan Type |
|---|---|---|---|
| Previous Owner | $63,995 | FHA | |
| Previous Owner | $25,400 | Credit Line Revolving | |
| Previous Owner | $38,250 | New Conventional |
Property History
| Date | Event | Price | Change | Sq Ft Price |
|---|---|---|---|---|
| 08/18/2023 08/18/23 | Sold | $63,000 | -9.9% | $61 / Sq Ft |
| 07/18/2023 07/18/23 | Pending | -- | -- | -- |
| 07/11/2023 07/11/23 | For Sale | $69,900 | +11.1% | $68 / Sq Ft |
| 08/28/2015 08/28/15 | Sold | $62,900 | 0.0% | $73 / Sq Ft |
| 07/16/2015 07/16/15 | Pending | -- | -- | -- |
| 07/07/2015 07/07/15 | For Sale | $62,900 | -- | $73 / Sq Ft |
Tax History Compared to Growth
Tax History
| Year | Tax Paid | Tax Assessment Tax Assessment Total Assessment is a certain percentage of the fair market value that is determined by local assessors to be the total taxable value of land and additions on the property. | Land | Improvement |
|---|---|---|---|---|
| 2024 | $1,314 | $30,770 | $7,460 | $23,310 |
| 2023 | $1,317 | $30,770 | $7,460 | $23,310 |
| 2022 | $227 | $30,770 | $7,460 | $23,310 |
| 2021 | $1,081 | $25,870 | $7,250 | $18,620 |
| 2020 | $1,090 | $25,870 | $7,250 | $18,620 |
| 2019 | $1,089 | $25,870 | $7,250 | $18,620 |
| 2018 | $1,041 | $23,520 | $6,580 | $16,940 |
| 2017 | $1,040 | $23,520 | $6,580 | $16,940 |
| 2016 | $1,052 | $22,790 | $6,020 | $16,770 |
| 2015 | $1,052 | $22,790 | $6,020 | $16,770 |
| 2014 | $613 | $22,790 | $6,020 | $16,770 |
Agents Affiliated with this Home
-
Marie Houston

Seller's Agent in 2023
Marie Houston
WEICHERT REALTORS - Welcome Agency
(330) 757-4533
213 Total Sales
-
Kate Oesch

Buyer's Agent in 2023
Kate Oesch
Keller Williams Chervenic Rlty
(330) 507-3528
442 Total Sales
-
Karen Bates

Seller's Agent in 2015
Karen Bates
Keller Williams Chervenic Rlty
(330) 207-9252
53 Total Sales
-
Dolly McEldowney

Buyer's Agent in 2015
Dolly McEldowney
Hofmeister Realty
(330) 853-3796
14 Total Sales
Map
Source: MLS Now
MLS Number: 3728228
APN: 5002204000
- 1019 Liberty St
- 1300 Andrew Ave
- 1089 Jones Dr
- 462 Ash Ave
- 871 Newgarden Ave
- 600 Arch St
- 693 W Wilson St
- 1372 W State St
- 492 W Pershing St
- 474 W 4th St
- 294 Jennings Ave
- 436 W 5th St
- 1750 Allen Dr
- 2775 Ohio 9
- 503 W Pidgeon Rd
- 1783 Depot Rd
- 741 Jennings Ave
- 1859 Allen Dr
- 430 & 434 N Ellsworth Ave
- 559 E Perry St
