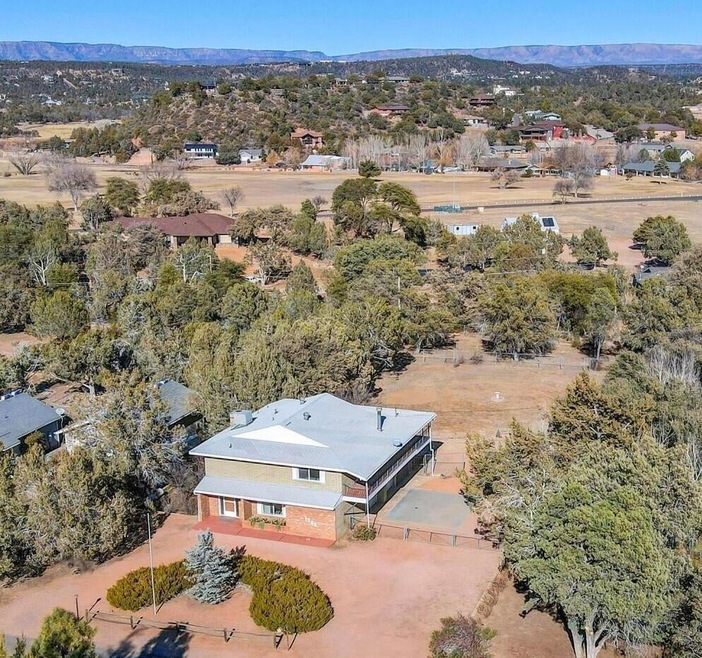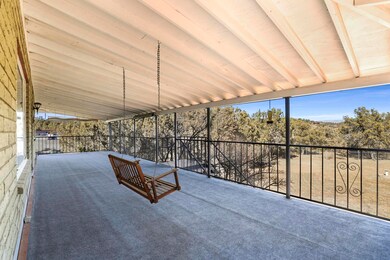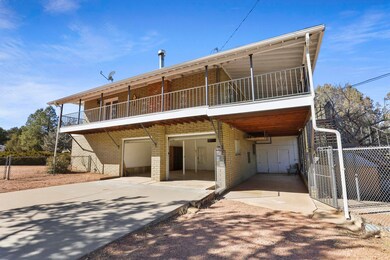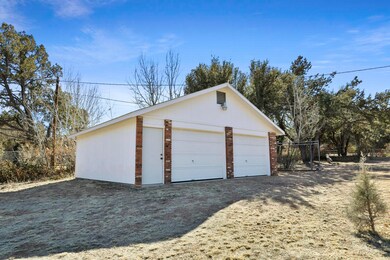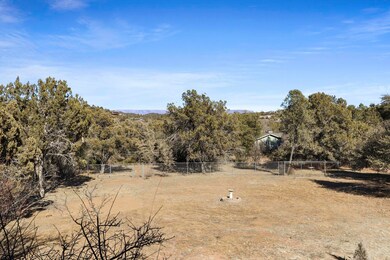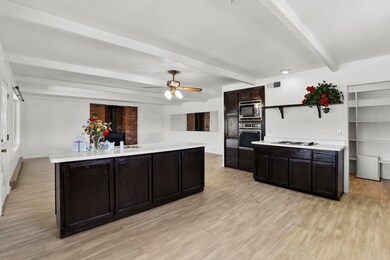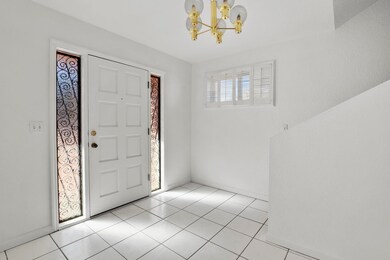
1208 W Random Way Payson, AZ 85541
Estimated payment $3,530/month
Highlights
- Covered RV Parking
- Wood Burning Stove
- Mud Room
- View of Trees or Woods
- Main Floor Primary Bedroom
- No HOA
About This Home
Mogollon Rim and Mountain Views, Covered RV Parking, 2-2 Car Garages on 0.99 Acres, with an expansive covered deck where you can sit and enjoy our cool mountain evenings! The upper-level great room opens to the covered deck and has a wood stove. The great room also has a generous size kitchen with a large moveable island, lots of counter space and a BIG walk-in pantry with lots of shelves. The primary bedroom has French doors that open onto the covered deck and a big picture window that lets in the afternoon light in winter. The primary bath has a step-in shower, claw foot tub, a garden window and plenty of room for a double vanity. Bedroom number 2 on the entry level, would make a great in-home office/hobby room/or guest quarters. The laundry room is set up as a canning room with a sink and cold storage cellar. Step into the garage where you will find lots of additional storage and another good-sized room that could be used for a wood shop or another hobby room. Just outside the attached garage is a spacious RV carport to park your boat, collectible classic cars or motor home and that area also has its own storage closet. The 0.99-acre lot is fenced and cross fenced with an RV gate and 2 additional garden or storage sheds. The second garage is detached and has a work bench and double garage doors for easy access, to store more treasures. UPDATES INCLUDE: (2024) Laminate flooring and carpet on the main level, carpet in bedroom #2, interior paint and (2025) treads were just installed on the back stairs leading to the massive back yard. Close to Green Valley Park, Payson Golf Course, Payson Area Museums and fireworks on the 4th of July!
Last Listed By
COLDWELL BANKER BISHOP REALTY - PAYSON License #SA632452000 Listed on: 01/23/2025

Home Details
Home Type
- Single Family
Est. Annual Taxes
- $2,682
Year Built
- Built in 1976
Lot Details
- 0.99 Acre Lot
- Lot Dimensions are 142x319x140x296
- West Facing Home
- Partially Fenced Property
- Chain Link Fence
- Landscaped
- Property is zoned R1-35
Property Views
- Woods
- Mountain
Home Design
- Brick Exterior Construction
- Asphalt Shingled Roof
Interior Spaces
- 2,297 Sq Ft Home
- 2-Story Property
- Ceiling Fan
- Wood Burning Stove
- Double Pane Windows
- Mud Room
- Entrance Foyer
- Great Room with Fireplace
- Hobby Room
- Workshop
- Fire and Smoke Detector
Kitchen
- Walk-In Pantry
- Electric Range
- Built-In Microwave
- Dishwasher
- Kitchen Island
- Disposal
Flooring
- Carpet
- Laminate
- Tile
Bedrooms and Bathrooms
- 2 Bedrooms
- Primary Bedroom on Main
- 2 Full Bathrooms
Laundry
- Laundry in Utility Room
- Dryer
- Washer
Parking
- 4 Car Garage
- 1 Carport Space
- Covered RV Parking
Outdoor Features
- Covered patio or porch
- Separate Outdoor Workshop
- Shed
Utilities
- Forced Air Heating and Cooling System
- Baseboard Heating
- Heating System Uses Propane
- Electric Water Heater
- Internet Available
- Phone Available
- Cable TV Available
Community Details
- No Home Owners Association
Listing and Financial Details
- Tax Lot 23
- Assessor Parcel Number 304-12-021
Map
Home Values in the Area
Average Home Value in this Area
Tax History
| Year | Tax Paid | Tax Assessment Tax Assessment Total Assessment is a certain percentage of the fair market value that is determined by local assessors to be the total taxable value of land and additions on the property. | Land | Improvement |
|---|---|---|---|---|
| 2025 | $2,511 | -- | -- | -- |
| 2024 | $2,511 | $41,588 | $13,096 | $28,492 |
| 2023 | $2,511 | $38,319 | $12,901 | $25,418 |
| 2022 | $2,428 | $21,885 | $6,036 | $15,849 |
| 2021 | $2,397 | $21,885 | $6,036 | $15,849 |
| 2020 | $2,314 | $0 | $0 | $0 |
| 2019 | $2,242 | $0 | $0 | $0 |
| 2018 | $2,098 | $0 | $0 | $0 |
| 2017 | $1,952 | $0 | $0 | $0 |
| 2016 | $1,894 | $0 | $0 | $0 |
| 2015 | $1,855 | $0 | $0 | $0 |
Property History
| Date | Event | Price | Change | Sq Ft Price |
|---|---|---|---|---|
| 04/20/2025 04/20/25 | Price Changed | $589,000 | -1.7% | $256 / Sq Ft |
| 03/06/2025 03/06/25 | Price Changed | $599,000 | -4.2% | $261 / Sq Ft |
| 01/24/2025 01/24/25 | For Sale | $625,000 | -- | $272 / Sq Ft |
Similar Homes in Payson, AZ
Source: Central Arizona Association of REALTORS®
MLS Number: 91522
APN: 304-12-021
- 1208 W Random Way
- 1102 S Gold Nugget Ln
- 955 W Ensenada Ln
- 800 S Montana Dr
- 902 W Madera Ln
- 905 W Lakeview Cir
- 1405 W Rim Dr
- 920 W Madera Ln
- 938 W Madera Ln
- 1403 W Rim Dr Unit 32
- Lot 35-36 W Rim Dr Unit 35
- Lot 35-36 W Rim Dr
- 404 S Canpar Way
- 404 S Canpar Way Unit 76
- 1014 W Summit St
- 401 S Vista Rd
- 211 S Brassie Dr
- 211 S Brassie Dr Unit 55
- 300 S Brassie Dr Unit 28
- 300 S Brassie Dr
