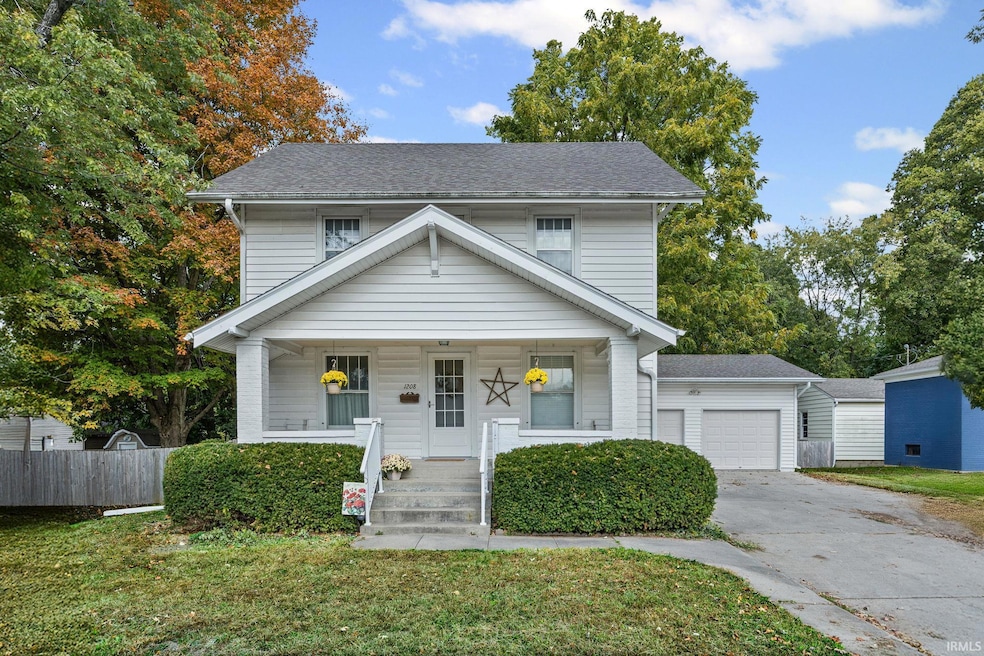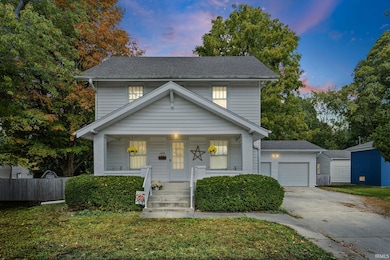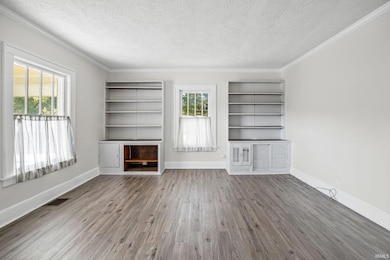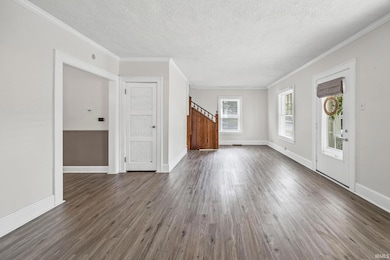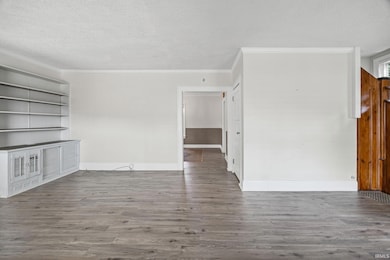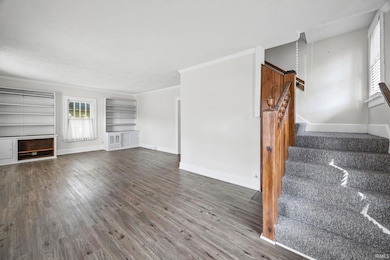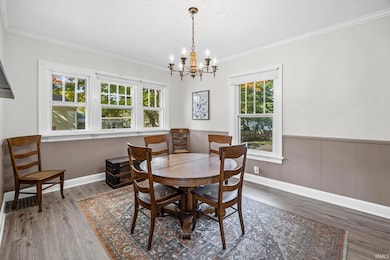1208 W Wabash Ave Crawfordsville, IN 47933
Estimated payment $1,599/month
Highlights
- Craftsman Architecture
- Mud Room
- Utility Room in Garage
- Wood Flooring
- Covered Patio or Porch
- Formal Dining Room
About This Home
Spectacular 1915 Craftsman brims with life and endless character! This three bed, two full bath home offers a magical blend of original beauty, authenticity and functionality. Spacious living room showcases neat built-in bookcases, natural wood staircase/banister and even a bit of flex space to style as desired! Formal dining room with cool period-appropriate lighting. Kitchen = total vibe! Oversized island, sturdy wood cabinetry, cook-top, wall oven, built-in desk work area plus more! The primary suite includes a cozy sitting area that could turn into a 4th bed. The additional beds have good-sized closets and windows allowing natural light to flow. Solid stairs lead to large, unfinished, newly insulated attic. Transform this nostalgic space into another bedroom or play/family room. Full, unfinished day-light basement with expansive storage, convenient mud room, two-car attached garage, large deck. “Man Cave/She Shed” has multiple uses -- create whatever your own dreams are made of. Storybook front porch is just waiting to be styled with accoutrements celebrating changing seasons and festive holidays! Home sits on almost half an acre near the highly prestigious Wabash College! This entire home has developed a wonderful patina over time. Experience the depth and authenticity that only this type of property offers! Immediately ready for new owners. Check it out today before opportunity is lost!
Listing Agent
Keller Williams Lafayette Brokerage Phone: 765-532-3415 Listed on: 10/16/2025

Open House Schedule
-
Sunday, November 16, 202512:00 to 2:00 pm11/16/2025 12:00:00 PM +00:0011/16/2025 2:00:00 PM +00:00Add to Calendar
Home Details
Home Type
- Single Family
Est. Annual Taxes
- $2,587
Year Built
- Built in 1915
Lot Details
- 0.41 Acre Lot
- Property is Fully Fenced
- Privacy Fence
- Wood Fence
- Level Lot
Parking
- 2 Car Attached Garage
- Garage Door Opener
- Driveway
- Off-Street Parking
Home Design
- Craftsman Architecture
- Poured Concrete
- Wood Roof
- Asphalt Roof
- Block Exterior
- Vinyl Construction Material
Interior Spaces
- 2-Story Property
- Built-in Bookshelves
- Woodwork
- Fireplace
- Mud Room
- Formal Dining Room
- Utility Room in Garage
- Washer and Electric Dryer Hookup
Kitchen
- Eat-In Kitchen
- Kitchen Island
- Laminate Countertops
- Disposal
Flooring
- Wood
- Laminate
- Vinyl
Bedrooms and Bathrooms
- 3 Bedrooms
- Bathtub with Shower
Unfinished Basement
- Basement Fills Entire Space Under The House
- Block Basement Construction
- Natural lighting in basement
Home Security
- Storm Doors
- Fire and Smoke Detector
Outdoor Features
- Covered Patio or Porch
Schools
- Laura Hose Elementary School
- Crawfordsville Middle School
- Crawfordsville High School
Utilities
- Forced Air Heating and Cooling System
- Heating System Uses Gas
Listing and Financial Details
- Assessor Parcel Number 54-07-31-334-111.000-030
Map
Home Values in the Area
Average Home Value in this Area
Tax History
| Year | Tax Paid | Tax Assessment Tax Assessment Total Assessment is a certain percentage of the fair market value that is determined by local assessors to be the total taxable value of land and additions on the property. | Land | Improvement |
|---|---|---|---|---|
| 2024 | $2,587 | $210,400 | $30,600 | $179,800 |
| 2023 | $2,379 | $191,600 | $24,900 | $166,700 |
| 2022 | $192 | $177,700 | $24,900 | $152,800 |
| 2021 | $164 | $148,500 | $24,900 | $123,600 |
| 2020 | $161 | $144,900 | $24,900 | $120,000 |
| 2019 | $148 | $131,200 | $24,900 | $106,300 |
| 2018 | $142 | $129,200 | $20,200 | $109,000 |
| 2017 | $136 | $120,900 | $20,200 | $100,700 |
| 2016 | $128 | $115,700 | $20,200 | $95,500 |
| 2014 | $117 | $118,400 | $20,200 | $98,200 |
| 2013 | $117 | $110,900 | $20,200 | $90,700 |
Property History
| Date | Event | Price | List to Sale | Price per Sq Ft | Prior Sale |
|---|---|---|---|---|---|
| 11/03/2025 11/03/25 | For Sale | $263,000 | +3.1% | $100 / Sq Ft | |
| 07/30/2024 07/30/24 | Sold | $255,000 | -3.8% | $139 / Sq Ft | View Prior Sale |
| 07/02/2024 07/02/24 | Pending | -- | -- | -- | |
| 06/28/2024 06/28/24 | For Sale | $265,000 | 0.0% | $144 / Sq Ft | |
| 06/01/2024 06/01/24 | Pending | -- | -- | -- | |
| 05/30/2024 05/30/24 | For Sale | $265,000 | +29.0% | $144 / Sq Ft | |
| 03/22/2022 03/22/22 | Sold | $205,500 | +3.5% | $71 / Sq Ft | View Prior Sale |
| 02/21/2022 02/21/22 | Pending | -- | -- | -- | |
| 02/21/2022 02/21/22 | For Sale | $198,500 | -- | $69 / Sq Ft |
Purchase History
| Date | Type | Sale Price | Title Company |
|---|---|---|---|
| Warranty Deed | $255,000 | None Listed On Document | |
| Warranty Deed | -- | Homann Kurt R |
Mortgage History
| Date | Status | Loan Amount | Loan Type |
|---|---|---|---|
| Open | $235,000 | New Conventional | |
| Previous Owner | $164,400 | New Conventional |
Source: Indiana Regional MLS
MLS Number: 202541936
APN: 54-07-31-334-111.000-030
- 1104 W Main St
- 306 Glenn St
- 1417 W Market St
- 717 W Wabash Ave
- 115 Simpson St
- 208 Marshall St
- 500 Hubbard St
- 1207 Big 4 Arch Rd
- 21 Park Forest Ln
- 0 Allen St
- 114 N Grant Ave
- 107 W College St
- TBD U S 231
- 106 Central Ave
- 313 S Green St
- 103 E Chestnut St
- 206 E Franklin St
- 413 S Water St
- 515 S Water St
- 31 Spring Run Dr
- 701 S Walnut St
- 201 E Jefferson St
- 201 E Pike St Unit 110
- 201 E Pike St Unit 101
- 203 Wallace Ave
- 210 Whitlock Ave Unit B
- 107 Wallace Dr
- 510 Binford St
- 2025 Clover Dr
- 2000 Indianapolis Rd Unit 104
- 2000 Indianapolis Rd Unit 62
- 102 Meridian St
- 2766 Gawain Dr
- 2009 W 250 N
- 4595 Lamplighter Trail
- 2551 Barnabas Ln
- 407 Lebanon St
- 2000 Austin Dr
- 2121 Kyra Dr
- 1711 Lafayette Ave Unit 9
