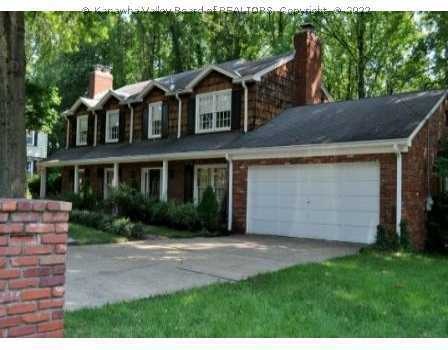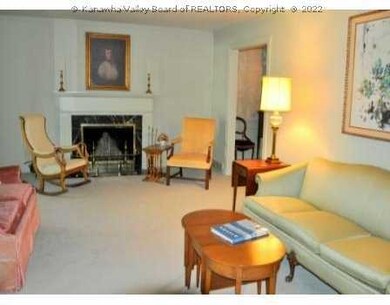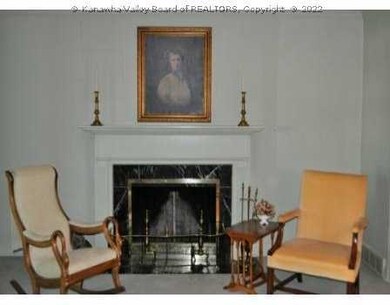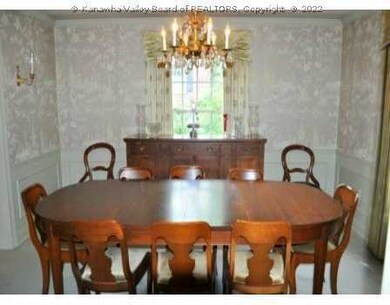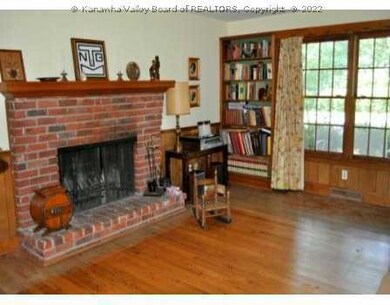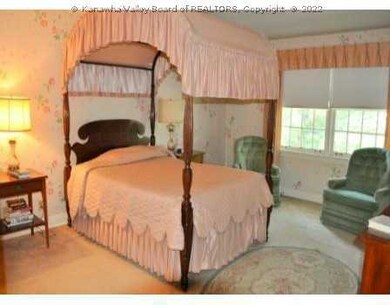
1208 Williamsburg Way Charleston, WV 25314
South Hills NeighborhoodEstimated Value: $356,000 - $436,000
Highlights
- Wooded Lot
- No HOA
- Wood Frame Window
- George Washington High School Rated 9+
- Formal Dining Room
- Porch
About This Home
As of May 2012Lovely Dead End Street. Good Lookin 2story. Great Bones. Recreation Room In Lower Level Is Suitable For Home Office Or Family Room.
Last Agent to Sell the Property
Sallie Hart
Berkshire Hathaway HS GER License #0006034 Listed on: 01/19/2012

Home Details
Home Type
- Single Family
Est. Annual Taxes
- $2,260
Year Built
- Built in 1966
Lot Details
- 0.75 Acre Lot
- Wooded Lot
Parking
- 2 Car Attached Garage
Home Design
- Brick Exterior Construction
- Shingle Roof
- Composition Roof
- Shingle Siding
- Plaster
Interior Spaces
- 3,126 Sq Ft Home
- 2-Story Property
- Wood Frame Window
- Formal Dining Room
- Basement Fills Entire Space Under The House
Kitchen
- Eat-In Kitchen
- Electric Range
- Dishwasher
- Disposal
Flooring
- Carpet
- Slate Flooring
Bedrooms and Bathrooms
- 4 Bedrooms
Outdoor Features
- Patio
- Porch
Schools
- Holz Elementary School
- John Adams Middle School
- G. Washington High School
Utilities
- Forced Air Heating and Cooling System
- Heating System Uses Gas
- Cable TV Available
Community Details
- No Home Owners Association
Listing and Financial Details
- Assessor Parcel Number 09-0030-0003-0005-0000
Ownership History
Purchase Details
Home Financials for this Owner
Home Financials are based on the most recent Mortgage that was taken out on this home.Similar Homes in Charleston, WV
Home Values in the Area
Average Home Value in this Area
Purchase History
| Date | Buyer | Sale Price | Title Company |
|---|---|---|---|
| Erlewine Christopher S | $248,000 | -- |
Mortgage History
| Date | Status | Borrower | Loan Amount |
|---|---|---|---|
| Open | Erlewine Christopher | $240,498 | |
| Closed | Erlewine Christopher | $25,000 |
Property History
| Date | Event | Price | Change | Sq Ft Price |
|---|---|---|---|---|
| 05/08/2012 05/08/12 | Sold | $248,000 | -13.0% | $79 / Sq Ft |
| 04/08/2012 04/08/12 | Pending | -- | -- | -- |
| 01/19/2012 01/19/12 | For Sale | $285,000 | -- | $91 / Sq Ft |
Tax History Compared to Growth
Tax History
| Year | Tax Paid | Tax Assessment Tax Assessment Total Assessment is a certain percentage of the fair market value that is determined by local assessors to be the total taxable value of land and additions on the property. | Land | Improvement |
|---|---|---|---|---|
| 2024 | $2,916 | $181,200 | $48,660 | $132,540 |
| 2023 | $2,779 | $172,740 | $48,660 | $124,080 |
| 2022 | $2,643 | $164,280 | $48,660 | $115,620 |
| 2021 | $2,595 | $161,940 | $48,660 | $113,280 |
| 2020 | $2,572 | $161,940 | $48,660 | $113,280 |
| 2019 | $2,581 | $163,440 | $48,660 | $114,780 |
| 2018 | $2,334 | $163,440 | $48,660 | $114,780 |
| 2017 | $2,341 | $164,940 | $48,660 | $116,280 |
| 2016 | $2,326 | $164,940 | $48,660 | $116,280 |
| 2015 | $2,214 | $158,220 | $48,660 | $109,560 |
| 2014 | $2,152 | $156,600 | $48,660 | $107,940 |
Agents Affiliated with this Home
-
S
Seller's Agent in 2012
Sallie Hart
Berkshire Hathaway HS GER
(304) 542-7447
-
J.D. Stump

Buyer's Agent in 2012
J.D. Stump
Old Colony
(304) 741-0337
20 in this area
51 Total Sales
Map
Source: Kanawha Valley Board of REALTORS®
MLS Number: 138342
APN: 09-30-00030005
- 1347 Morningside Dr
- 1505 Longridge Rd
- 1518 Dogwood Rd
- 1597 Alexandria Place
- 1418 Sweetbrier Rd
- 1407 Longridge Rd
- 1578 Hampton Rd
- 0 Stonehenge Rd Unit 278234
- 168 Harmon Rd
- 105 Fieldcrest Rd
- 1528 Loudon Heights Rd
- 5 Stony Point Rd
- 1548 Skyline Rd
- 718 Adrian Rd
- 1539 Clark Rd
- 10 Observatory Rd
- 5806 Kanawha State Forest Dr
- 1582 Pine Hill Rd
- 1602 Ravinia Rd
- 1526 Autumn Rd
- 1208 Williamsburg Way
- 1210 Williamsburg Way
- 1209 Williamsburg Way
- 1206 Williamsburg Way
- 1207 Williamsburg Way
- 1214 Williamsburg Way
- 1212 Williamsburg Way
- 1204 Williamsburg Way
- 1205 Williamsburg Way
- 1202 Williamsburg Way
- 3 Jamestown Rd
- 1203 Williamsburg Way
- 1201 Williamsburg Way
- 1200 Williamsburg Way
- 4 Jamestown Rd
- 1 Jamestown Rd
- 43 Jamestown Rd
- 1584 Connell Rd
- 2 Jamestown Rd
- 1503 Clintwood Rd
