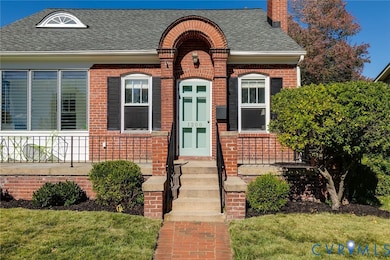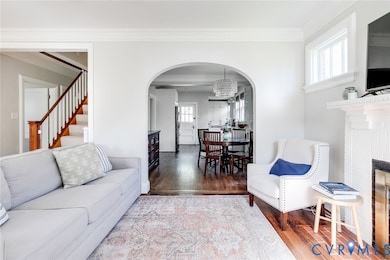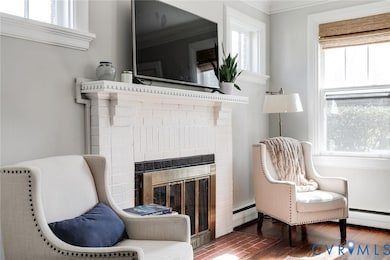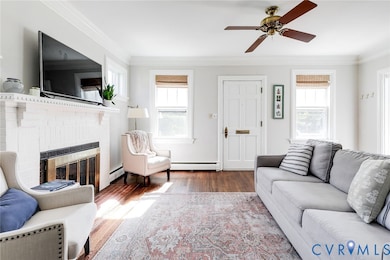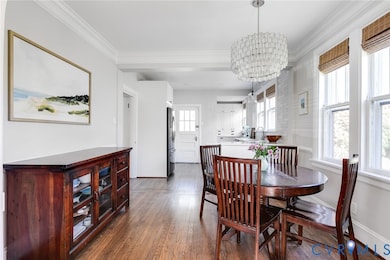1208 Windsor Ave Richmond, VA 23227
Bellevue NeighborhoodEstimated payment $3,500/month
Highlights
- Popular Property
- Cape Cod Architecture
- Marble Flooring
- Open High School Rated A+
- Freestanding Bathtub
- Front Porch
About This Home
Maintaining its original charm, this Bellevue cape has been enhanced by a family room opening to the thoughtfully renovated kitchen. Upon entering, the restored original hardwood floors lead through the inviting arched transition to the dining area. The abundant natural light and architectural flow set the tone for a home full of warmth and space to make memories. Complete with the modern touch of quartz countertops and glazed ceramic tile, the kitchen has been enhanced with the addition of a back storage pantry featuring deep drawers and cabinetry. The large unfinished basement further maximizes opportunities for increased organization and storage. The first floor offers a bedroom and flex space that can be used as two bedrooms or adapted to suit your needs. The cozy sunroom with a custom-built daybed is a wonderful place to lose track of time. The second floor has a large primary bedroom that can be part of an owner's suite or shared space with an additional bedroom. Built-in drawers in the wallpapered upstairs closet continue the theme of combining functionality with aesthetically pleasing spaces throughout the home. The bathroom features a double vanity, walk in shower and clawfoot tub. Outside, the privacy fence encloses a lovely backyard with a small patio, raised garden bed and storage shed for lawn care items. This south-facing home ideally located on a quiet, one-way street makes for a true gem!
Home Details
Home Type
- Single Family
Est. Annual Taxes
- $4,368
Year Built
- Built in 1934
Lot Details
- 6,800 Sq Ft Lot
- Back Yard Fenced
- Zoning described as R-5
Parking
- On-Street Parking
Home Design
- Cape Cod Architecture
- Brick Exterior Construction
- Frame Construction
- Shingle Roof
- Composition Roof
- Wood Siding
Interior Spaces
- 1,785 Sq Ft Home
- 1-Story Property
- Ceiling Fan
- Recessed Lighting
- Wood Burning Fireplace
- Dining Area
- Basement Fills Entire Space Under The House
Flooring
- Wood
- Partially Carpeted
- Marble
- Vinyl
Bedrooms and Bathrooms
- 4 Bedrooms
- 2 Full Bathrooms
- Double Vanity
- Freestanding Bathtub
Outdoor Features
- Front Porch
Schools
- Holton Elementary School
- Henderson Middle School
- John Marshall High School
Utilities
- Forced Air Zoned Heating and Cooling System
- Heat Pump System
- Water Heater
- Community Sewer or Septic
Community Details
- Bellevue Court Subdivision
Listing and Financial Details
- Tax Lot 39
- Assessor Parcel Number N000-2347-039
Map
Home Values in the Area
Average Home Value in this Area
Tax History
| Year | Tax Paid | Tax Assessment Tax Assessment Total Assessment is a certain percentage of the fair market value that is determined by local assessors to be the total taxable value of land and additions on the property. | Land | Improvement |
|---|---|---|---|---|
| 2025 | $4,368 | $364,000 | $105,000 | $259,000 |
| 2024 | $4,128 | $344,000 | $90,000 | $254,000 |
| 2023 | $4,128 | $344,000 | $90,000 | $254,000 |
| 2022 | $3,648 | $304,000 | $75,000 | $229,000 |
| 2021 | $3,456 | $291,000 | $68,000 | $223,000 |
| 2020 | $3,456 | $288,000 | $65,000 | $223,000 |
| 2019 | $3,240 | $270,000 | $65,000 | $205,000 |
| 2018 | $3,132 | $261,000 | $65,000 | $196,000 |
| 2017 | $2,988 | $249,000 | $60,000 | $189,000 |
| 2016 | $2,652 | $221,000 | $55,000 | $166,000 |
| 2015 | -- | $215,000 | $55,000 | $160,000 |
| 2014 | -- | $214,000 | $55,000 | $159,000 |
Property History
| Date | Event | Price | List to Sale | Price per Sq Ft | Prior Sale |
|---|---|---|---|---|---|
| 10/23/2025 10/23/25 | For Sale | $599,000 | +130.4% | $336 / Sq Ft | |
| 07/02/2015 07/02/15 | Sold | $260,000 | 0.0% | $146 / Sq Ft | View Prior Sale |
| 05/30/2015 05/30/15 | Pending | -- | -- | -- | |
| 04/29/2015 04/29/15 | For Sale | $260,000 | -- | $146 / Sq Ft |
Purchase History
| Date | Type | Sale Price | Title Company |
|---|---|---|---|
| Warranty Deed | $260,000 | -- | |
| Warranty Deed | $186,500 | -- |
Mortgage History
| Date | Status | Loan Amount | Loan Type |
|---|---|---|---|
| Open | $247,000 | New Conventional |
Source: Central Virginia Regional MLS
MLS Number: 2529279
APN: N000-2347-039
- 1235 Warren Ave
- 1314 Amherst Ave
- 1304 Greycourt Ave
- 4012 Mount Vernon St
- 4910 Chamberlayne Ave
- 1500 Greycourt Ave
- 4404 North Ave
- 1516 Greycourt Ave
- 1323 Avondale Ave
- 1401 W Laburnum Ave
- 3817 Hawthorne Ave
- 716 Lincoln Ave
- 1603 W Laburnum Ave
- 5206 Gillespie Ave
- 1615 W Laburnum Ave
- 606 Cheatwood Ave
- 608 Akron St
- 831 Winnetka Ave
- 954 Encore Autumn Ln
- Raleigh (2-Story) Plan at The Crossings at Mulberry
- 4217 Chamberlayne Ave Unit 3
- 3943-#1 Chamberlayne Ave
- 4032 Macarthur Ave Unit B
- 1711 Bellevue Ave
- 1717 Bellevue Ave
- 818 Winnetka Ave
- 4108 North Ave Unit 2
- 3510 Chamberlayne Ave Unit B
- 628 Windomere Ave
- 1900 Cliffbrook Ln
- 2308 Buckingham Ave
- 3200 Brook Rd
- 3207 Chamberlayne Ave
- 5613 Crenshaw Rd
- 5661 Chamberlayne Rd
- 502 Craig Ave
- 523 Meriwether Ave
- 2116 Oakwood Ln
- 5428 Stone Ln
- 6000 Brook Rd

