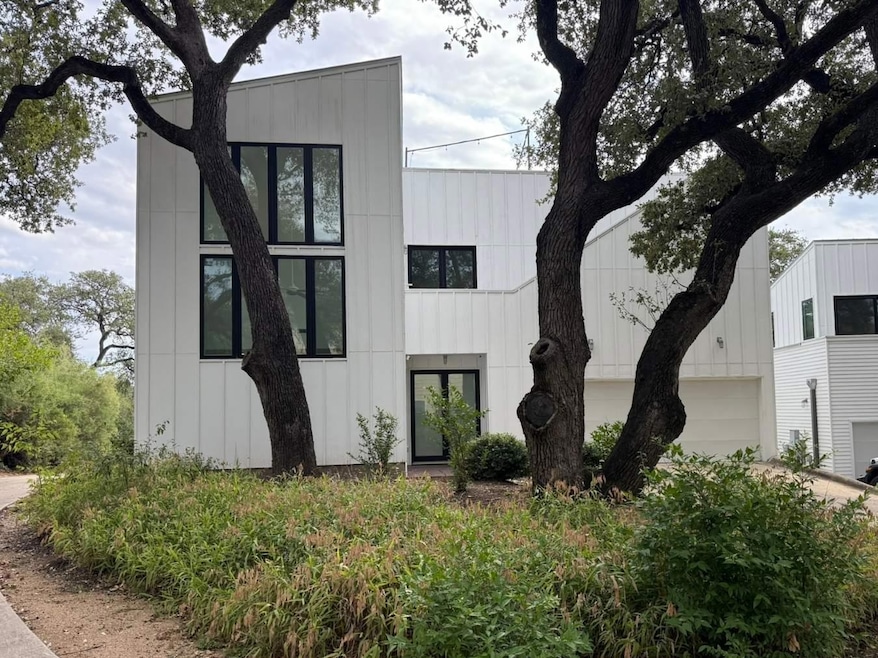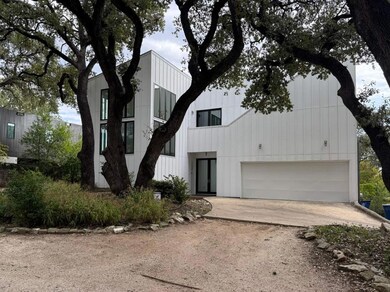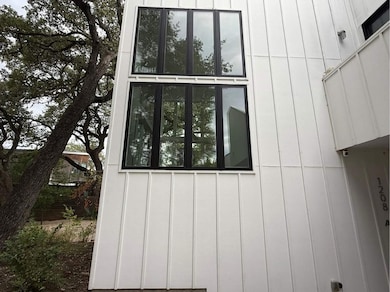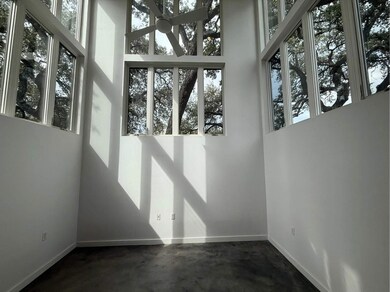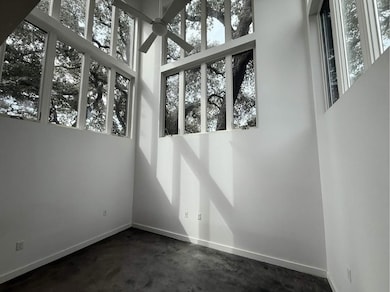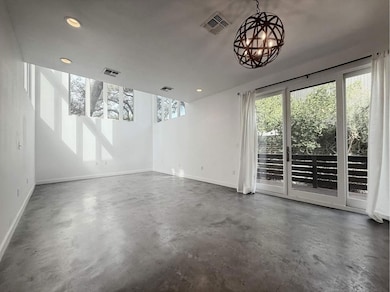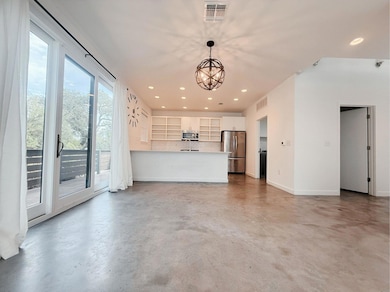1208 Woodland Ave Unit A Austin, TX 78704
Travis Heights NeighborhoodHighlights
- Deck
- Wood Flooring
- Terrace
- Wooded Lot
- High Ceiling
- Balcony
About This Home
1208 Woodland Avenue #A offers an inspiring blend of contemporary design and everyday comfort in the heart of
Travis Heights, one of Austin’s most desirable areas! This three-bedroom, two-and-a-half-bathroom residence is
surrounded by mature oak trees providing shade and privacy. Step through the front door and be greeted by soaring
ceilings and walls of glass that bathe the spacious living area in golden natural light, creating an ethereal, loft-inspired
ambiance. The open living space is ideal for entertainment, while the contemporary kitchen features stainless steel
appliances, sleek countertops, and ample storage. The standout feature is the expansive rooftop deck—a private oasis
perfect for sunrise yoga, dinners under the stars, or simply unwinding above the treetops in total seclusion. The
attached two-car garage, equipped with heating and cooling, offers endless possibilities for a home gym, creative
studio, or workshop. Nestled just minutes from downtown, Lady Bird Lake, SOCO and East Austin’s vibrant dining and
nightlife scene, this home offers both style and location.
Listing Agent
Real Broker, LLC Brokerage Phone: (512) 775-3103 License #0810117 Listed on: 11/04/2025

Home Details
Home Type
- Single Family
Est. Annual Taxes
- $7,907
Year Built
- Built in 2016
Lot Details
- 6,264 Sq Ft Lot
- West Facing Home
- Level Lot
- Wooded Lot
Parking
- 2 Car Attached Garage
Home Design
- Slab Foundation
- Metal Roof
- Masonry Siding
- HardiePlank Type
Interior Spaces
- 1,787 Sq Ft Home
- 2-Story Property
- High Ceiling
- Recessed Lighting
- Window Treatments
- Washer and Dryer
Kitchen
- Microwave
- Dishwasher
- Disposal
Flooring
- Wood
- Tile
Bedrooms and Bathrooms
- 3 Bedrooms
- Double Vanity
Outdoor Features
- Balcony
- Deck
- Patio
- Terrace
Schools
- Travis Hts Elementary School
- Lively Middle School
- Travis High School
Utilities
- Central Heating and Cooling System
- Vented Exhaust Fan
- Propane
Listing and Financial Details
- Security Deposit $4,495
- Tenant pays for all utilities
- The owner pays for association fees
- Negotiable Lease Term
- $85 Application Fee
- Assessor Parcel Number 864479
Community Details
Overview
- Property has a Home Owners Association
- Quercus Condo Subdivision
Pet Policy
- Limit on the number of pets
- Pet Size Limit
- Dogs and Cats Allowed
- Medium pets allowed
Map
Source: Unlock MLS (Austin Board of REALTORS®)
MLS Number: 4612981
APN: 864479
- 1200 Fairmount Ave
- 1119 Fairmount Ave
- 1118 Gillespie Place
- 1801 Travis Heights Blvd
- 1500 Summit St Unit 5
- 1603 Taylor Gaines St
- 1510 Bellaire Dr
- 1118 Mariposa Dr
- 1116 Mariposa Dr Unit D
- 1406 Summit St
- 1901 Travis Heights Blvd
- 1503 Alta Vista Ave
- 1319 Bonham Terrace
- 1304 Summit St Unit 206
- 1304 Summit St Unit 107
- 1503 Oak Heights Dr
- 1806 Alta Vista Ave
- 1118 Algarita Ave Unit 1
- 1617 Elmhurst Dr
- 1619 Elmhurst Dr
- 1800 S Ih 35 Svrd Sb
- 1824 S Interstate 35
- 1800 Ih-35 Svrd
- 1106 Fairmount Ave
- 1124 Reagan Terrace Unit B
- 1007 Reagan Terrace
- 1804 Kenwood Ave
- 1506 Kenwood Ave Unit ID1058613P
- 1907 Fairlawn Ln Unit 3
- 1304 Mariposa Dr Unit 156
- 1009A Bonham Terrace Unit A
- 1009 Bonham Terrace Unit 1416 Kenwood Ave
- 1709 Alta Vista Ave
- 1119 Mariposa Dr Unit B
- 1304 Summit St Unit 209
- 1304 Summit St Unit 102
- 1304 Summit St Unit 107
- 1604 Elmhurst Dr
- 1509 Oak Heights Dr Unit A
- 1304 Summit St Unit 114
