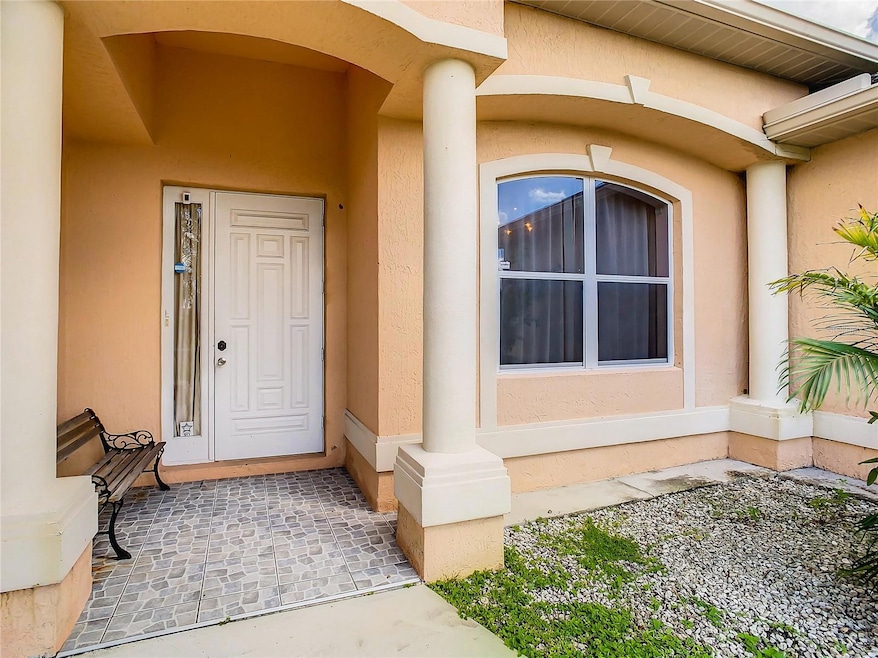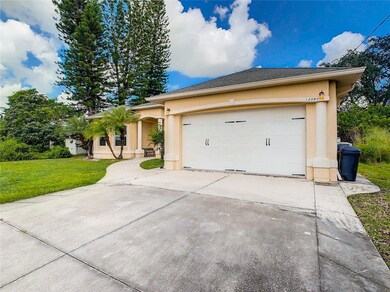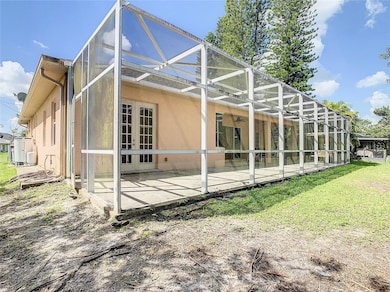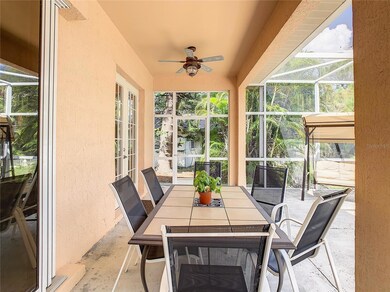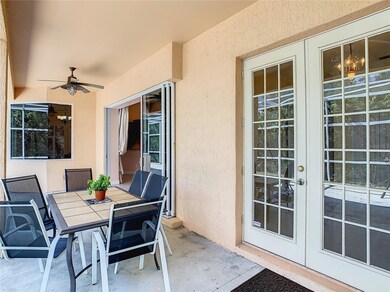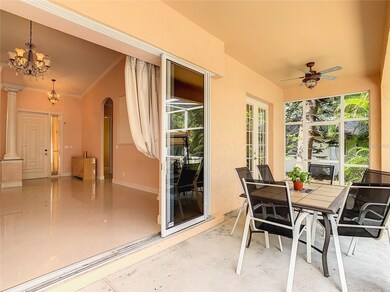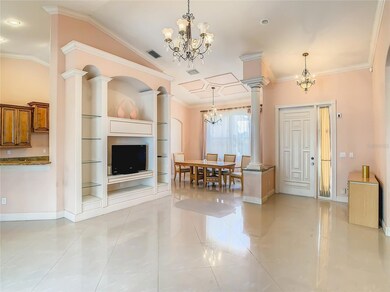12080 Ronda Ln North Port, FL 34287
Warm Mineral Springs Neighborhood
3
Beds
2
Baths
2,000
Sq Ft
8,000
Sq Ft Lot
Highlights
- Canal View
- Main Floor Primary Bedroom
- No HOA
- Cathedral Ceiling
- Stone Countertops
- Enclosed patio or porch
About This Home
Home for Rent in Sunny Florida, South Venice, Warm Mineral Springs Spa. Huge Lanai for outdoor living. Zoned for Wellen Park College Prep. Charter School 3.5 miles. New High School coming soon to Wellen Park . Awesome location, close to major road arteries, with easy drive to beach, Braves Stadium, Costco 3.5 miles, Wellen Park, restaurants, shopping, houses of Worship. All terms and conditions are negotiable. Local landlord is flexible.
Home Details
Home Type
- Single Family
Est. Annual Taxes
- $4,061
Year Built
- Built in 2006
Parking
- 2 Car Attached Garage
Interior Spaces
- 2,000 Sq Ft Home
- Crown Molding
- Tray Ceiling
- Cathedral Ceiling
- Window Treatments
- Family Room Off Kitchen
- Combination Dining and Living Room
- Canal Views
Kitchen
- Eat-In Kitchen
- <<convectionOvenToken>>
- Cooktop<<rangeHoodToken>>
- <<microwave>>
- Dishwasher
- Stone Countertops
- Solid Wood Cabinet
Flooring
- Concrete
- Tile
Bedrooms and Bathrooms
- 3 Bedrooms
- Primary Bedroom on Main
- Split Bedroom Floorplan
- Walk-In Closet
- 2 Full Bathrooms
Laundry
- Laundry Room
- Dryer
- Washer
Schools
- Glenallen Elementary School
- Heron Creek Middle School
- North Port High School
Utilities
- Central Heating and Cooling System
- Electric Water Heater
- Water Softener
Additional Features
- Enclosed patio or porch
- 8,000 Sq Ft Lot
Listing and Financial Details
- Residential Lease
- Security Deposit $2,400
- Property Available on 6/6/25
- Tenant pays for cleaning fee
- The owner pays for management, repairs, sewer, taxes, trash collection
- 6-Month Minimum Lease Term
- $50 Application Fee
- Assessor Parcel Number 0770140013
Community Details
Overview
- No Home Owners Association
- Warm Mineral Springs Community
Pet Policy
- 1 Pet Allowed
- Dogs and Cats Allowed
- Breed Restrictions
- Very small pets allowed
Map
Source: Stellar MLS
MLS Number: A4653852
APN: 0770-14-0013
Nearby Homes
- 12029 Corsica Ln
- 12018 Saragossa Ln Unit 78
- 109 San Rafael Ave
- 212 San Carlos Ave
- 0 San Remo Ave Unit MFRA4628905
- 0 San Remo Ave Unit T3430887
- 12031 Saragossa Ln
- 12004 Sarto Ln
- LOTS 15,16,17 Saragossa Ln
- 0 Saragossa Ln Unit A4543936
- 217 San Carlos Ave
- 0 Corsica Ln Unit MFRA4644824
- 0 Cortez Ln
- 12000 Tamiami Lots 15 & 16 Trail S
- 0 San Juan Dr Unit MFRC7503807
- 12000 S Tamiami Lot 17 &18 Trail Unit Front
- 12001 Daroco Ln
- 11996 Tamiami Trail S
- Lot #2 Capilla Ln
- Lot #35 Capilla Ln
- 201 San Marco Ave Unit 1
- 225 San Marco Ave
- 320 San Rafael Ave
- 12230 Rosaro Ave
- 12205 Genoa Dr Unit 4
- 11953 De Leon Dr Unit C
- 217 Santurce Ave
- 127 Nautical Dr
- 303 Marlette Dr
- 307 Outrigger Place
- 11812 D Allyon Dr
- 12120 Granada Dr Unit 1
- 12319 Tangier St
- 468 Harland St
- 309 Granada Blvd
- 12125 Margarita Ave
- 17566 de Miranda Ave
- 8781 Fay Ave
- 142 Solana St
- 447 Granada Blvd Unit 1
