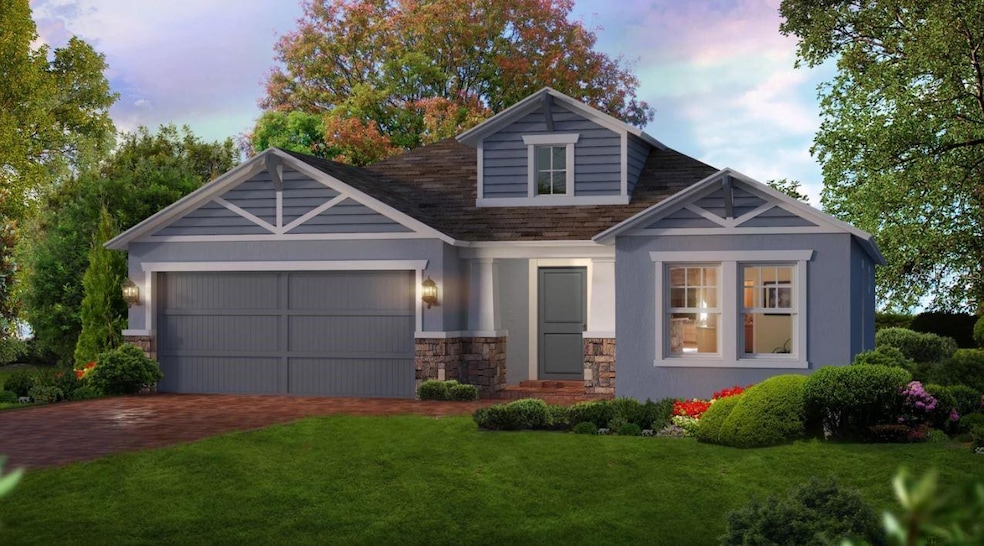
12080 SW 30th Ave Gainesville, FL 32608
Estimated payment $3,314/month
Highlights
- Fitness Center
- Under Construction
- Main Floor Primary Bedroom
- Lawton M. Chiles Elementary School Rated A-
- Clubhouse
- High Ceiling
About This Home
Under Construction. The Fontana floor plan is a well-designed, efficient home that offers 1,650 square feet of comfortable living space. With three bedrooms, two baths, and a two-car garage, this single-level layout is ideal for those who appreciate open, accessible spaces with modern features. As you enter the home, a welcoming foyer leads you into the heart of the home—a spacious open-concept area where the kitchen, dining room, and living room come together, creating a warm and inviting atmosphere perfect for both entertaining and everyday life.
Listing Agent
ICI SELECT REALTY Brokerage Phone: 386-366-0091 License #1010564 Listed on: 04/07/2025
Home Details
Home Type
- Single Family
Est. Annual Taxes
- $2,873
Year Built
- Built in 2025 | Under Construction
Lot Details
- 609,840 Sq Ft Lot
- South Facing Home
HOA Fees
- $8 Monthly HOA Fees
Parking
- 2 Car Attached Garage
Home Design
- Home is estimated to be completed on 4/7/26
- Slab Foundation
- Frame Construction
- Shingle Roof
- Cement Siding
Interior Spaces
- 1,651 Sq Ft Home
- Tray Ceiling
- High Ceiling
- Sliding Doors
- Living Room
- Dining Room
Kitchen
- Eat-In Kitchen
- Built-In Oven
- Cooktop with Range Hood
- Recirculated Exhaust Fan
- Microwave
- Dishwasher
- Disposal
Flooring
- Carpet
- Ceramic Tile
- Luxury Vinyl Tile
Bedrooms and Bathrooms
- 3 Bedrooms
- Primary Bedroom on Main
- Closet Cabinetry
- Walk-In Closet
- 2 Full Bathrooms
Laundry
- Laundry Room
- Electric Dryer Hookup
Schools
- Lawton M. Chiles Elementary School
- Kanapaha Middle School
- F. W. Buchholz High School
Utilities
- Central Heating and Cooling System
- Heat Pump System
- Thermostat
- Underground Utilities
- Natural Gas Connected
- Tankless Water Heater
- Fiber Optics Available
- Phone Available
- Cable TV Available
Additional Features
- Wheelchair Access
- Reclaimed Water Irrigation System
Listing and Financial Details
- Visit Down Payment Resource Website
- Tax Lot 498
- Assessor Parcel Number 04427111498
- $2,865 per year additional tax assessments
Community Details
Overview
- Leland Mngmt Association, Phone Number (352) 727-7939
- Built by ICI HOMES
- Oakmont Subdivision, Fontana Floorplan
- The community has rules related to deed restrictions
- Community features wheelchair access
Amenities
- Clubhouse
- Community Mailbox
Recreation
- Tennis Courts
- Community Basketball Court
- Pickleball Courts
- Recreation Facilities
- Community Playground
- Fitness Center
- Community Pool
- Park
- Trails
Map
Home Values in the Area
Average Home Value in this Area
Tax History
| Year | Tax Paid | Tax Assessment Tax Assessment Total Assessment is a certain percentage of the fair market value that is determined by local assessors to be the total taxable value of land and additions on the property. | Land | Improvement |
|---|---|---|---|---|
| 2024 | $4,948 | $100,000 | $100,000 | -- |
| 2023 | $4,948 | $145,000 | $145,000 | $0 |
| 2022 | $4,197 | $82,650 | $82,650 | $0 |
| 2021 | $3,917 | $75,240 | $75,240 | $0 |
Property History
| Date | Event | Price | Change | Sq Ft Price |
|---|---|---|---|---|
| 04/07/2025 04/07/25 | For Sale | $548,970 | -- | $333 / Sq Ft |
Similar Homes in Gainesville, FL
Source: Stellar MLS
MLS Number: GC529752
APN: 04427-111-498
- 12032 SW 31st Rd
- 11946 SW 30th Ave
- 11980 SW 31st Rd
- 12035 SW 31st Rd
- 11995 SW 28th Ave
- 11896 SW 30th Ave
- 11880 SW 30th Ave
- 2782 SW 120th Dr
- 3602 SW 118th Dr
- 11903 SW 31st Rd
- 3225 SW 120th Terrace
- 2778 SW 119th Terrace
- 11869 SW 28th Ave
- 2525 SW 121st Way
- 3286 SW 120th Terrace
- 2453 SW 120th Terrace
- 2898 SW 117 Way
- 11966 SW 33rd Ln
- 11890 SW 33rd Ln
- 11913 SW 33rd Ln
