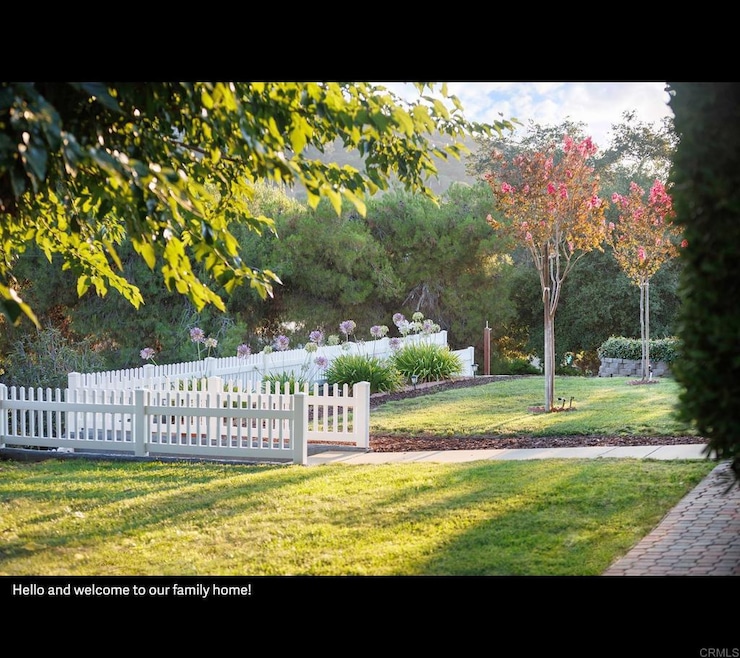
12082 Lilac Knolls Rd Valley Center, CA 92082
Estimated payment $4,707/month
Highlights
- Golf Course Community
- Fishing
- View of Hills
- Horse Property Unimproved
- 2.42 Acre Lot
- Community Lake
About This Home
Country Comfort with Sweeping Views Lovingly cared for for decades, this single-level country home is ready for its next chapter. With 4 bedrooms, 2 baths, and about 1,800 sq ft of open living space, it sits on almost 21⁄2 usable acres—perfect for horses, 4H projects, chickens, or even an ADU (plus JR ADU, if you like). The property is fully fenced, with vinyl cross-fencing near the home, a grassy yard with mature trees, and space for gardens, a pool, or solar. The generous two-car garage, shed/tack room, and rustic barn add plenty of utility. Inside, large picture windows, an oversized slider, and a kitchen skylight fill the home with natural light. The spacious living room features a wood-burning fireplace with a custom mantel, wall-to-wall hearth, and built-in display cabinets—ideal for cozy winter nights. The kitchen and dining area are made for gatherings, with peninsula seating and a fabulous pantry. The primary suite offers backyard access and a private bath, while the three additional bedrooms share a roomy full bath. Other features include crown molding, newer vinyl windows, and a double-sized hallway linen closet. Relax on the front porch, soak in the sunsets, and listen to the sounds of nature—this is country living at its best. _____
Listing Agent
LPT Realty Brokerage Email: homes@sandrazambito.com License #01742223 Listed on: 08/14/2025

Co-Listing Agent
LPT Realty Brokerage Email: homes@sandrazambito.com License #02064308
Home Details
Home Type
- Single Family
Est. Annual Taxes
- $3,208
Year Built
- Built in 1976
Lot Details
- 2.42 Acre Lot
- Rural Setting
- Cross Fenced
- Vinyl Fence
- Chain Link Fence
- Landscaped
- Gentle Sloping Lot
- Front Yard Sprinklers
- Lawn
Parking
- 2 Car Attached Garage
Home Design
- Tile Roof
- Concrete Roof
Interior Spaces
- 1,782 Sq Ft Home
- 1-Story Property
- Built-In Features
- Ceiling Fan
- Skylights
- Wood Burning Stove
- Raised Hearth
- Double Pane Windows
- Entryway
- Family Room with Fireplace
- Family Room Off Kitchen
- Dining Room
- Center Hall
- Views of Hills
Kitchen
- Open to Family Room
- Breakfast Bar
- Electric Cooktop
- Dishwasher
- Kitchen Island
- Disposal
Flooring
- Carpet
- Tile
- Vinyl
Bedrooms and Bathrooms
- 4 Bedrooms
- Dressing Area
- 2 Full Bathrooms
- Bathtub with Shower
- Walk-in Shower
- Exhaust Fan In Bathroom
Laundry
- Laundry Room
- Laundry in Garage
Utilities
- Forced Air Heating and Cooling System
- Water Heater
- Conventional Septic
Additional Features
- Covered Patio or Porch
- Horse Property Unimproved
Listing and Financial Details
- Tax Tract Number 94058
- Assessor Parcel Number 1292502500
Community Details
Overview
- No Home Owners Association
- Community Lake
- Foothills
Recreation
- Golf Course Community
- Fishing
- Park
- Horse Trails
- Hiking Trails
- Bike Trail
Map
Home Values in the Area
Average Home Value in this Area
Tax History
| Year | Tax Paid | Tax Assessment Tax Assessment Total Assessment is a certain percentage of the fair market value that is determined by local assessors to be the total taxable value of land and additions on the property. | Land | Improvement |
|---|---|---|---|---|
| 2025 | $3,208 | $277,199 | $84,905 | $192,294 |
| 2024 | $3,208 | $271,765 | $83,241 | $188,524 |
| 2023 | $3,131 | $266,437 | $81,609 | $184,828 |
| 2022 | $3,068 | $261,213 | $80,009 | $181,204 |
| 2021 | $3,005 | $256,092 | $78,441 | $177,651 |
| 2020 | $2,971 | $253,467 | $77,637 | $175,830 |
| 2019 | $2,977 | $248,498 | $76,115 | $172,383 |
| 2018 | $2,897 | $243,626 | $74,623 | $169,003 |
| 2017 | $2,836 | $238,850 | $73,160 | $165,690 |
| 2016 | $2,836 | $234,168 | $71,726 | $162,442 |
| 2015 | $2,809 | $230,651 | $70,649 | $160,002 |
| 2014 | $2,743 | $226,134 | $69,266 | $156,868 |
Property History
| Date | Event | Price | Change | Sq Ft Price |
|---|---|---|---|---|
| 08/16/2025 08/16/25 | Pending | -- | -- | -- |
| 08/14/2025 08/14/25 | For Sale | $815,000 | -- | $457 / Sq Ft |
Purchase History
| Date | Type | Sale Price | Title Company |
|---|---|---|---|
| Interfamily Deed Transfer | -- | -- | |
| Deed | $142,000 | -- |
Mortgage History
| Date | Status | Loan Amount | Loan Type |
|---|---|---|---|
| Open | $50,000 | Credit Line Revolving | |
| Closed | $25,000 | Credit Line Revolving |
Similar Homes in Valley Center, CA
Source: California Regional Multiple Listing Service (CRMLS)
MLS Number: NDP2508028
APN: 129-250-25
- 12140 Lilac Knolls Rd
- 30408 Lennie Dr
- 30180 Lilac Rd
- 9504 Old Castle Rd
- 12516 Montanya Dr
- 12502 Arboleda Vista Dr
- 29730 Red Mountain Dr
- 29556 Sierra Rojo Ln
- 11671 Mesa Verde Dr
- 30727 Rolling Hills Dr
- 11606 Mesa Verde Dr
- 29345 Wilkes Rd
- 0 Anthony Rd Unit NDP2507899
- 29197 Lilac Rd
- 12341 Sierra Rojo Rd
- 28946 Aerie Rd
- 30603 Roadrunner Ridge
- 13065 Via Suena
- 29679 Valley Stream Rd
- 13511 Hilldale Rd






