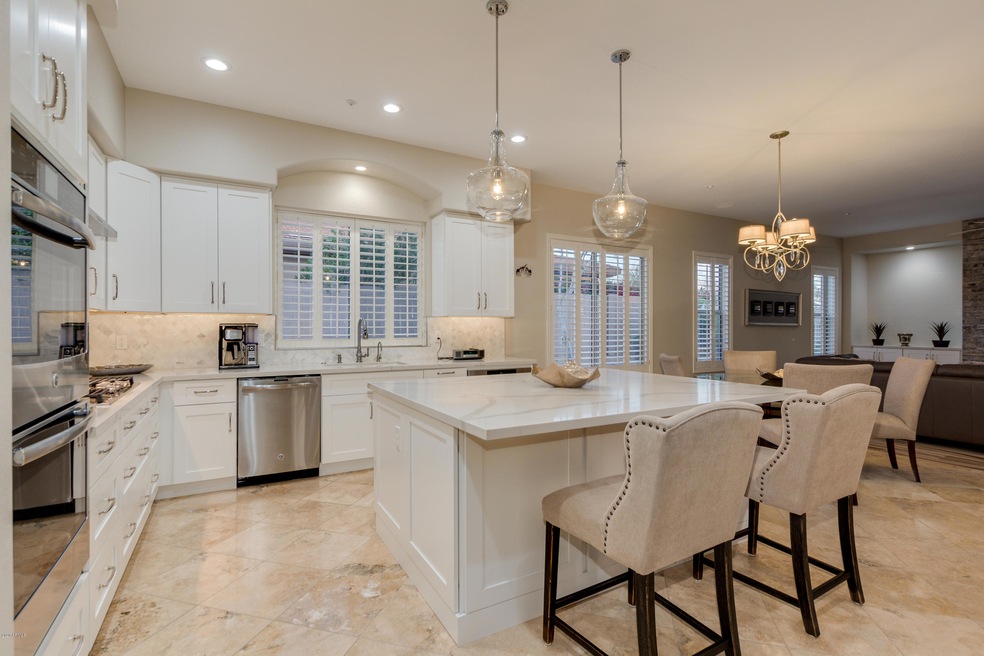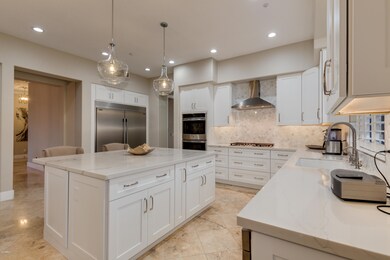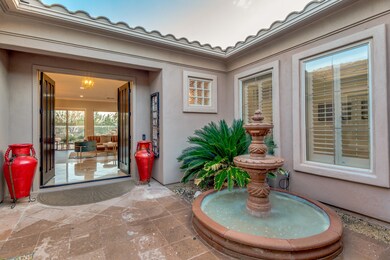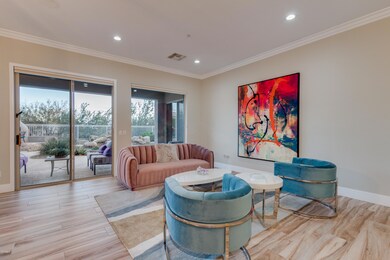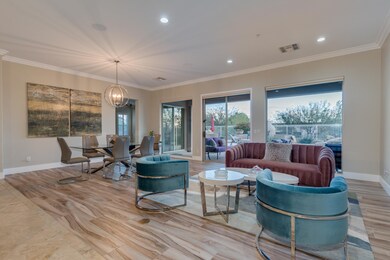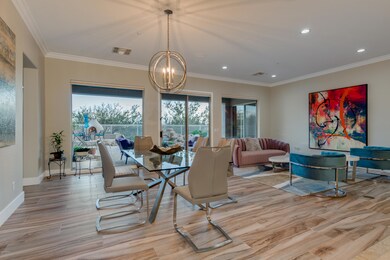
12083 E Shangri la Rd Scottsdale, AZ 85259
Shea Corridor NeighborhoodHighlights
- Heated Spa
- Gated Community
- Mountain View
- Anasazi Elementary School Rated A
- 0.31 Acre Lot
- Family Room with Fireplace
About This Home
As of May 2022Beautifully remodeled 4 bedrooms 3.5 bathrooms located in the private gated community of Via Verona. This home has what you're looking for with all the right decor, finishes and color palette. The kitchen has white shaker style cabinetry, quartz counter tops, stainless steel appliances, 5 burner gas cook top, wine bar and large center island, porcelain wood tile in high traffic areas and berber style carpeted bedrooms. The master bathroom has been redesigned with walk-through shower, stand alone tub with his/her vanities and water closets. Two additional bedrooms with Jack & Jill baths; one with outside entrance perfect for office/den and fourth bedroom with ensuite. The south facing backyard includes pool, heated spa with water feature, kiva fireplace with sitting area and BBQ island; A perfect yard for entertaining and enjoying Arizona sunsets.
Ideally located close to Basis Scottsdale, Desert Mountain High School, Mayo Clinic, Honor Healthcare and McDowell Mt. hiking trails.
Last Agent to Sell the Property
Keller Williams Realty Sonoran Living License #SA110379000 Listed on: 03/18/2020

Home Details
Home Type
- Single Family
Est. Annual Taxes
- $4,286
Year Built
- Built in 1999
Lot Details
- 0.31 Acre Lot
- Desert faces the front of the property
- Private Streets
- Wrought Iron Fence
- Block Wall Fence
- Front and Back Yard Sprinklers
- Sprinklers on Timer
- Private Yard
- Grass Covered Lot
HOA Fees
- $88 Monthly HOA Fees
Parking
- 3 Car Garage
- Garage Door Opener
Home Design
- Wood Frame Construction
- Tile Roof
- Stucco
Interior Spaces
- 3,333 Sq Ft Home
- 1-Story Property
- Ceiling height of 9 feet or more
- Ceiling Fan
- Gas Fireplace
- Double Pane Windows
- Family Room with Fireplace
- 2 Fireplaces
- Mountain Views
Kitchen
- Eat-In Kitchen
- Breakfast Bar
- Gas Cooktop
- Built-In Microwave
- Kitchen Island
Flooring
- Carpet
- Tile
Bedrooms and Bathrooms
- 4 Bedrooms
- Remodeled Bathroom
- Primary Bathroom is a Full Bathroom
- 3.5 Bathrooms
- Dual Vanity Sinks in Primary Bathroom
- Bathtub With Separate Shower Stall
Accessible Home Design
- No Interior Steps
Pool
- Heated Spa
- Play Pool
Outdoor Features
- Covered patio or porch
- Outdoor Fireplace
- Built-In Barbecue
Schools
- Anasazi Elementary School
- Mountainside Middle School
- Desert Mountain High School
Utilities
- Zoned Heating and Cooling System
- Heating System Uses Natural Gas
- Water Purifier
- Water Softener
- High Speed Internet
- Cable TV Available
Listing and Financial Details
- Home warranty included in the sale of the property
- Tax Lot 36
- Assessor Parcel Number 217-39-088
Community Details
Overview
- Association fees include ground maintenance, street maintenance
- Gerson Realty Mgt Co Association, Phone Number (480) 921-3332
- Built by Conventry
- Via Verano Subdivision, Merano Floorplan
Security
- Gated Community
Ownership History
Purchase Details
Home Financials for this Owner
Home Financials are based on the most recent Mortgage that was taken out on this home.Purchase Details
Home Financials for this Owner
Home Financials are based on the most recent Mortgage that was taken out on this home.Purchase Details
Purchase Details
Home Financials for this Owner
Home Financials are based on the most recent Mortgage that was taken out on this home.Purchase Details
Home Financials for this Owner
Home Financials are based on the most recent Mortgage that was taken out on this home.Similar Homes in Scottsdale, AZ
Home Values in the Area
Average Home Value in this Area
Purchase History
| Date | Type | Sale Price | Title Company |
|---|---|---|---|
| Warranty Deed | $1,750,000 | Equitable Title | |
| Warranty Deed | $675,000 | Security Title Agency | |
| Interfamily Deed Transfer | -- | -- | |
| Corporate Deed | $390,394 | First American Title | |
| Corporate Deed | -- | First American Title |
Mortgage History
| Date | Status | Loan Amount | Loan Type |
|---|---|---|---|
| Previous Owner | $470,000 | New Conventional | |
| Previous Owner | $500,000 | Credit Line Revolving | |
| Previous Owner | $250,000 | Credit Line Revolving | |
| Previous Owner | $310,790 | New Conventional |
Property History
| Date | Event | Price | Change | Sq Ft Price |
|---|---|---|---|---|
| 07/09/2025 07/09/25 | For Sale | $1,650,000 | -5.7% | $495 / Sq Ft |
| 05/23/2022 05/23/22 | Sold | $1,750,000 | +9.7% | $525 / Sq Ft |
| 04/30/2022 04/30/22 | Pending | -- | -- | -- |
| 04/11/2022 04/11/22 | For Sale | $1,595,000 | +82.3% | $479 / Sq Ft |
| 05/21/2020 05/21/20 | Sold | $875,000 | -2.8% | $263 / Sq Ft |
| 03/22/2020 03/22/20 | Pending | -- | -- | -- |
| 03/18/2020 03/18/20 | For Sale | $899,900 | +33.3% | $270 / Sq Ft |
| 09/30/2016 09/30/16 | Sold | $675,000 | -2.0% | $203 / Sq Ft |
| 08/14/2016 08/14/16 | Pending | -- | -- | -- |
| 08/01/2016 08/01/16 | For Sale | $689,000 | -- | $207 / Sq Ft |
Tax History Compared to Growth
Tax History
| Year | Tax Paid | Tax Assessment Tax Assessment Total Assessment is a certain percentage of the fair market value that is determined by local assessors to be the total taxable value of land and additions on the property. | Land | Improvement |
|---|---|---|---|---|
| 2025 | $3,547 | $52,431 | -- | -- |
| 2024 | $5,067 | $49,934 | -- | -- |
| 2023 | $5,067 | $85,160 | $17,030 | $68,130 |
| 2022 | $4,807 | $67,600 | $13,520 | $54,080 |
| 2021 | $4,508 | $63,200 | $12,640 | $50,560 |
| 2020 | $4,463 | $60,750 | $12,150 | $48,600 |
| 2019 | $4,286 | $58,350 | $11,670 | $46,680 |
| 2018 | $4,131 | $55,760 | $11,150 | $44,610 |
| 2017 | $3,931 | $54,730 | $10,940 | $43,790 |
| 2016 | $3,843 | $54,850 | $10,970 | $43,880 |
| 2015 | $3,642 | $50,980 | $10,190 | $40,790 |
Agents Affiliated with this Home
-
Andrew Bloom

Seller's Agent in 2025
Andrew Bloom
Keller Williams Realty Sonoran Living
(602) 989-1287
24 in this area
318 Total Sales
-
Alexander Charette
A
Seller Co-Listing Agent in 2025
Alexander Charette
Keller Williams Realty Sonoran Living
(623) 261-0593
1 in this area
1 Total Sale
-
Liz McDermott

Seller's Agent in 2022
Liz McDermott
HomeSmart
(480) 414-3123
4 in this area
245 Total Sales
-
Ashley Gronewold
A
Buyer's Agent in 2022
Ashley Gronewold
Howe Realty
(602) 909-6513
1 in this area
47 Total Sales
-
Brandon Howe

Buyer Co-Listing Agent in 2022
Brandon Howe
Howe Realty
(602) 909-6513
12 in this area
1,427 Total Sales
-
Stacy Klein

Seller Co-Listing Agent in 2020
Stacy Klein
Keller Williams Arizona Realty
(602) 791-0091
5 in this area
31 Total Sales
Map
Source: Arizona Regional Multiple Listing Service (ARMLS)
MLS Number: 6054654
APN: 217-39-088
- 12056 E Mescal St
- 11193 N 121st Way
- 12006 E Yucca St
- 12183 E Mercer Ln
- 11322 N 118th Way
- 12055 E Clinton St
- 11008 N 119th Place
- 12120 E Cortez Dr
- 12267 E Kalil Dr
- 12245 E Clinton St
- 12348 E Shangri la Rd Unit 9
- 11336 N 117th Way
- 10723 N 118th Way
- 11861 E Becker Ln
- 11807 E Clinton St
- 11290 N 117th St
- 11772 E Clinton St
- 10812 N 117th Place
- 10713 N 124th Place
- xx E Shea Blvd Unit 1
