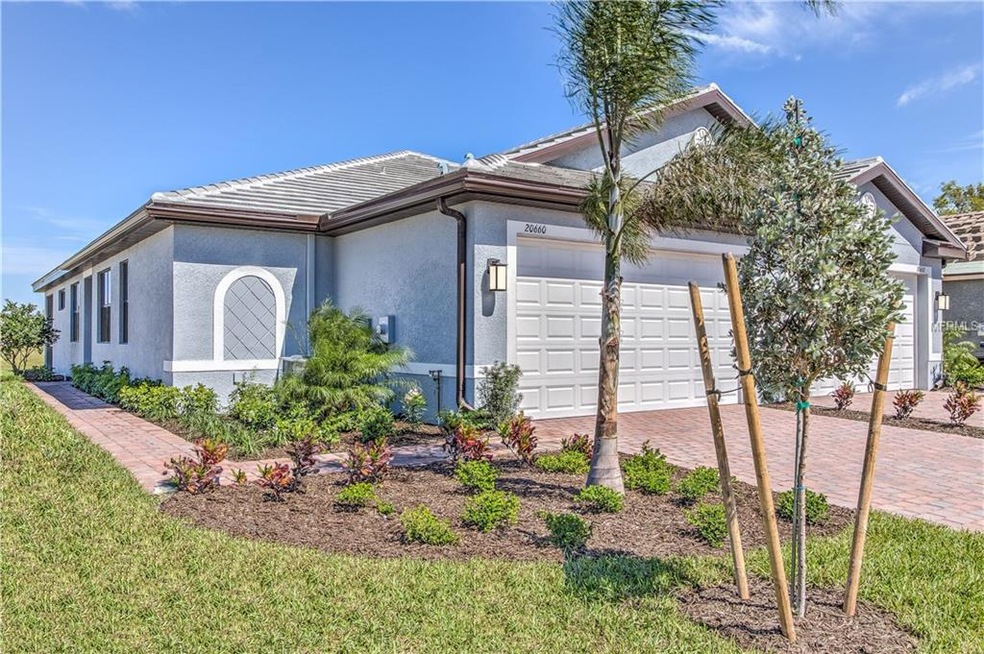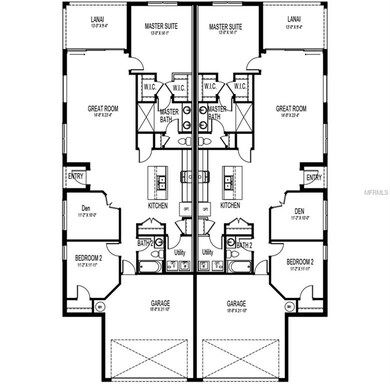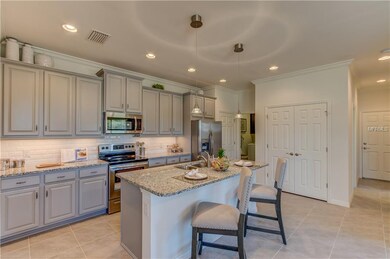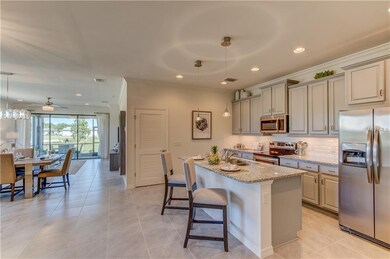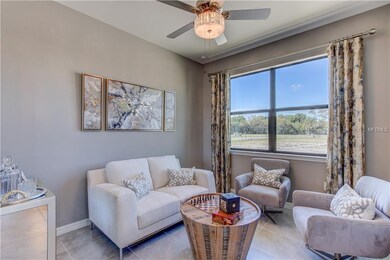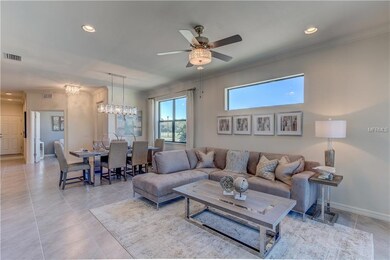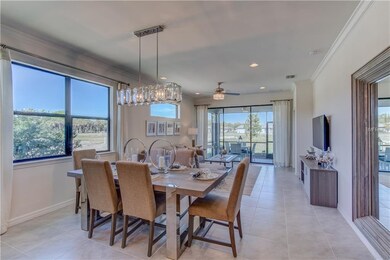
12083 Firewheel Place Venice, FL 34293
Wellen Park NeighborhoodHighlights
- Fitness Center
- Under Construction
- Gated Community
- Taylor Ranch Elementary School Rated A-
- Heated In Ground Pool
- Open Floorplan
About This Home
As of October 2024Under Construction. Gorgeous Twin Villa on corner lot with Preserve view from the lanai! Prime location will go fast! 1526 SF Canterbury with open floor plan and lots of windows and light. 2BR 2 BA with Den. Private entrance on side. Upgraded Norwich Alpine Cabinets in kitchen and bath. Ornamental Granite countertops in kitchen. Stainless appliance package in kitchen. Separate laundry room. Tile roof. Pavers in driveway, walkway, and lanai. Whole house window treatments. 2 Car attached garage with entry to home. All exterior maintenance is covered by HOA. Low fees. Priced to sell…Reserve one today!
Last Agent to Sell the Property
Jonathan Pentecost
License #3276934 Listed on: 03/15/2018
Last Buyer's Agent
Debbie Sorrels
License #3394181
Home Details
Home Type
- Single Family
Est. Annual Taxes
- $6,798
Year Built
- Built in 2018 | Under Construction
Lot Details
- 7,920 Sq Ft Lot
- Lot Dimensions are 33x120
- North Facing Home
- Landscaped with Trees
HOA Fees
- $189 Monthly HOA Fees
Parking
- 2 Car Attached Garage
- Garage Door Opener
- Open Parking
Home Design
- Florida Architecture
- Villa
- Planned Development
- Slab Foundation
- Tile Roof
- Membrane Roofing
- Block Exterior
- Stucco
Interior Spaces
- 1,526 Sq Ft Home
- 1-Story Property
- Open Floorplan
- Sliding Doors
- Great Room
- Combination Dining and Living Room
- Den
- Inside Utility
- Laundry in unit
- Attic
Kitchen
- Oven
- Range
- Microwave
- Dishwasher
- Solid Surface Countertops
- Disposal
Flooring
- Carpet
- Ceramic Tile
Bedrooms and Bathrooms
- 2 Bedrooms
- Split Bedroom Floorplan
- Walk-In Closet
- 2 Full Bathrooms
Home Security
- Hurricane or Storm Shutters
- Fire and Smoke Detector
Eco-Friendly Details
- Energy-Efficient Insulation
- Reclaimed Water Irrigation System
Pool
- Heated In Ground Pool
- Spa
Schools
- Taylor Ranch Elementary School
- Venice Area Middle School
- Venice Senior High School
Utilities
- Central Heating and Cooling System
- Heat Pump System
- Well
- Electric Water Heater
- Cable TV Available
Listing and Financial Details
- Home warranty included in the sale of the property
- Down Payment Assistance Available
- Visit Down Payment Resource Website
- Tax Lot 30
- Assessor Parcel Number LOT 32, AT THE PRESERVE AT WEST VILLAGES
- $707 per year additional tax assessments
Community Details
Overview
- Association fees include community pool, escrow reserves fund, ground maintenance, private road, recreational facilities
- Built by DR Horton
- The Preserve Subdivision, Canterbury Floorplan
- Preserve At West Villages Community
- On-Site Maintenance
- The community has rules related to deed restrictions
- Rental Restrictions
Recreation
- Recreation Facilities
- Fitness Center
- Community Pool
Security
- Gated Community
Ownership History
Purchase Details
Home Financials for this Owner
Home Financials are based on the most recent Mortgage that was taken out on this home.Purchase Details
Home Financials for this Owner
Home Financials are based on the most recent Mortgage that was taken out on this home.Purchase Details
Home Financials for this Owner
Home Financials are based on the most recent Mortgage that was taken out on this home.Similar Homes in the area
Home Values in the Area
Average Home Value in this Area
Purchase History
| Date | Type | Sale Price | Title Company |
|---|---|---|---|
| Warranty Deed | $384,900 | None Listed On Document | |
| Warranty Deed | $476,500 | Berlin Patten Ebling Pllc | |
| Warranty Deed | $236,845 | Dhi Title Of Florida Inc |
Mortgage History
| Date | Status | Loan Amount | Loan Type |
|---|---|---|---|
| Previous Owner | $240,532 | VA | |
| Previous Owner | $236,345 | VA |
Property History
| Date | Event | Price | Change | Sq Ft Price |
|---|---|---|---|---|
| 10/02/2024 10/02/24 | Sold | $384,900 | -1.3% | $254 / Sq Ft |
| 09/10/2024 09/10/24 | Pending | -- | -- | -- |
| 09/03/2024 09/03/24 | Price Changed | $389,900 | -2.5% | $257 / Sq Ft |
| 07/17/2024 07/17/24 | Price Changed | $399,900 | -2.4% | $264 / Sq Ft |
| 06/26/2024 06/26/24 | Price Changed | $409,900 | -1.2% | $271 / Sq Ft |
| 05/18/2024 05/18/24 | For Sale | $414,900 | -12.9% | $274 / Sq Ft |
| 05/23/2022 05/23/22 | Sold | $476,500 | +1.4% | $312 / Sq Ft |
| 04/06/2022 04/06/22 | Pending | -- | -- | -- |
| 04/02/2022 04/02/22 | For Sale | $469,900 | +98.4% | $308 / Sq Ft |
| 12/28/2018 12/28/18 | Sold | $236,845 | -0.3% | $155 / Sq Ft |
| 10/23/2018 10/23/18 | Pending | -- | -- | -- |
| 10/22/2018 10/22/18 | For Sale | $237,625 | 0.0% | $156 / Sq Ft |
| 08/20/2018 08/20/18 | Pending | -- | -- | -- |
| 07/05/2018 07/05/18 | Price Changed | $237,625 | -3.3% | $156 / Sq Ft |
| 04/09/2018 04/09/18 | Price Changed | $245,625 | +0.4% | $161 / Sq Ft |
| 03/15/2018 03/15/18 | For Sale | $244,625 | -- | $160 / Sq Ft |
Tax History Compared to Growth
Tax History
| Year | Tax Paid | Tax Assessment Tax Assessment Total Assessment is a certain percentage of the fair market value that is determined by local assessors to be the total taxable value of land and additions on the property. | Land | Improvement |
|---|---|---|---|---|
| 2024 | $6,798 | $302,500 | $69,400 | $233,100 |
| 2023 | $6,798 | $345,100 | $78,800 | $266,300 |
| 2022 | $3,639 | $194,243 | $0 | $0 |
| 2021 | $3,521 | $188,585 | $0 | $0 |
| 2020 | $3,571 | $185,981 | $0 | $0 |
| 2019 | $3,498 | $181,800 | $42,700 | $139,100 |
| 2018 | $1,468 | $41,200 | $41,200 | $0 |
Agents Affiliated with this Home
-
Matthew Ritter

Seller's Agent in 2024
Matthew Ritter
THE RITTER GROUP
(941) 961-4046
27 in this area
128 Total Sales
-
Jessica Ritter

Seller Co-Listing Agent in 2024
Jessica Ritter
THE RITTER GROUP
(941) 993-4076
13 in this area
64 Total Sales
-
Doug Crawford, II

Buyer's Agent in 2024
Doug Crawford, II
WHITE SANDS REALTY GROUP FL
(616) 970-1570
1 in this area
1 Total Sale
-
Tina Renta

Seller's Agent in 2022
Tina Renta
KELLER WILLIAMS ISLAND LIFE REAL ESTATE
(941) 600-7361
10 in this area
81 Total Sales
-
Dane Renta, SR
D
Seller Co-Listing Agent in 2022
Dane Renta, SR
KW SUNCOAST
(941) 321-5561
7 in this area
41 Total Sales
-
J
Seller's Agent in 2018
Jonathan Pentecost
Map
Source: Stellar MLS
MLS Number: N5917022
APN: 0777-01-0032
- 20636 Swallowtail Ct
- 12091 Firewheel Place
- 11992 Blazing Star Dr
- 20749 Swallowtail Ct
- 20660 Ovid Ln
- 11970 Lovegrass St
- 12229 Amica Loop
- 20447 Symphony Place
- 12230 Amica Loop
- 20423 Symphony Place
- 12285 Canavese Ln
- 12313 Amica Loop
- 12279 Canavese Ln
- 20417 Symphony Place
- 20420 Symphony Place
- 20411 Symphony Place
- 20405 Symphony Place
- 12315 Canavese Ln
- 20387 Symphony Place
- 12151 Amica Loop
