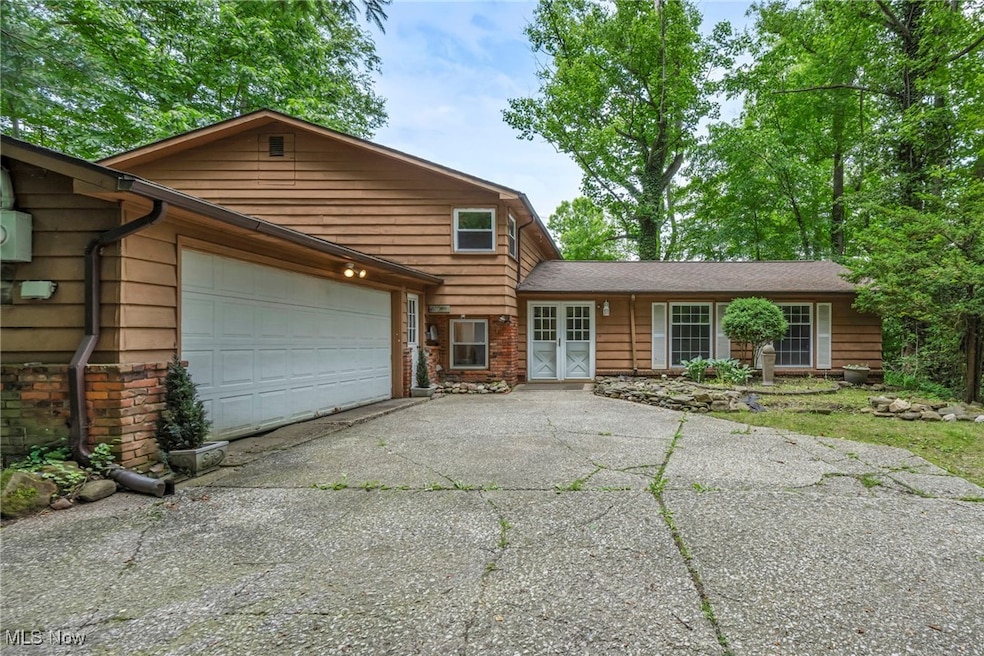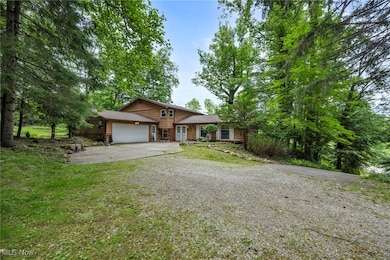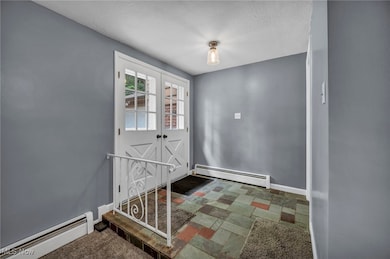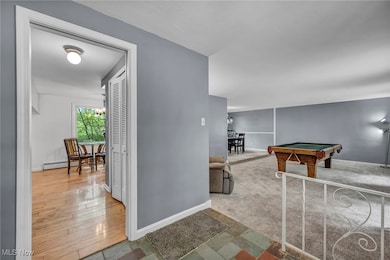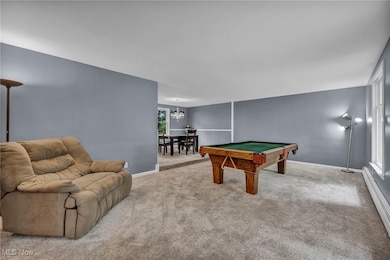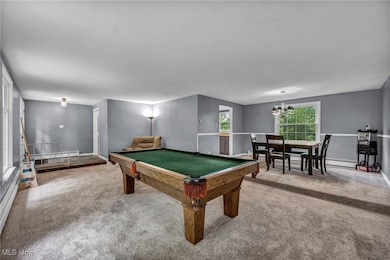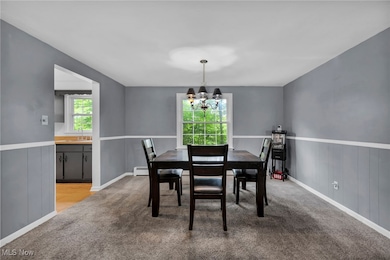12084 Heath Rd Chesterland, OH 44026
Estimated payment $2,153/month
Highlights
- 1 Fireplace
- No HOA
- Baseboard Heating
- West Geauga High School Rated 9+
- 2 Car Attached Garage
- Property has an invisible fence for dogs
About This Home
Welcome to your own Story Book Forest home that is nestled on a private 1.51-acre oasis. This home is a charming 4-bedroom, 2.5-bathroom split-level home offering serene views of the Chagrin River. Inside, beautiful wood floors flow through the open-concept kitchen and family room, boasting breathtaking property views. Enjoy year-round comfort in the four-season sunroom, equipped with a split mini-system. The spacious master suite includes a walk-in closet, while the lower-level laundry offers ample utility, storage, or mud room capabilities. Recent updates include a new roof (2021), new septic (2017), new electrical panel (2022), New lower level flooring (2025) and newer vinyl windows throughout. The lush, landscaped grounds feature a small gold fish/frog pond. Brand new deluxe water softener 2022. This tranquil retreat, seconds from local parks and bordering conservation land, is truly a unique find. Schedule your showing today.
Listing Agent
Real of Ohio Brokerage Email: gypsy.realohio@gmail.com, 407-630-2316 License #2020007509 Listed on: 06/23/2025

Home Details
Home Type
- Single Family
Est. Annual Taxes
- $4,305
Year Built
- Built in 1964
Lot Details
- 1.44 Acre Lot
- Lot Dimensions are 220 x 295
- East Facing Home
- Property has an invisible fence for dogs
Parking
- 2 Car Attached Garage
- Garage Door Opener
Home Design
- Split Level Home
- Brick Exterior Construction
- Fiberglass Roof
- Asphalt Roof
- Wood Siding
Interior Spaces
- 2,640 Sq Ft Home
- 2-Story Property
- 1 Fireplace
Bedrooms and Bathrooms
- 4 Bedrooms
- 2.5 Bathrooms
Utilities
- No Cooling
- Heating System Uses Oil
- Baseboard Heating
- Septic Tank
Community Details
- No Home Owners Association
- Chester Subdivision
Listing and Financial Details
- Home warranty included in the sale of the property
- Assessor Parcel Number 11-367500
Map
Home Values in the Area
Average Home Value in this Area
Tax History
| Year | Tax Paid | Tax Assessment Tax Assessment Total Assessment is a certain percentage of the fair market value that is determined by local assessors to be the total taxable value of land and additions on the property. | Land | Improvement |
|---|---|---|---|---|
| 2024 | $4,305 | $95,240 | $15,790 | $79,450 |
| 2023 | $4,305 | $95,240 | $15,790 | $79,450 |
| 2022 | $3,886 | $77,220 | $13,130 | $64,090 |
| 2021 | $3,874 | $77,220 | $13,130 | $64,090 |
| 2020 | $4,027 | $77,220 | $13,130 | $64,090 |
| 2019 | $3,810 | $68,850 | $13,130 | $55,720 |
| 2018 | $3,779 | $68,850 | $13,130 | $55,720 |
| 2017 | $3,810 | $68,850 | $13,130 | $55,720 |
| 2016 | $3,902 | $66,650 | $13,130 | $53,520 |
| 2015 | $3,061 | $66,650 | $13,130 | $53,520 |
| 2014 | $3,061 | $66,650 | $13,130 | $53,520 |
| 2013 | $3,083 | $66,650 | $13,130 | $53,520 |
Property History
| Date | Event | Price | Change | Sq Ft Price |
|---|---|---|---|---|
| 07/07/2025 07/07/25 | Pending | -- | -- | -- |
| 06/23/2025 06/23/25 | For Sale | $338,500 | +42.2% | $128 / Sq Ft |
| 11/17/2021 11/17/21 | Sold | $238,000 | -13.5% | $90 / Sq Ft |
| 10/01/2021 10/01/21 | Pending | -- | -- | -- |
| 09/22/2021 09/22/21 | Price Changed | $275,000 | -8.3% | $104 / Sq Ft |
| 08/30/2021 08/30/21 | Price Changed | $299,900 | -7.7% | $114 / Sq Ft |
| 07/28/2021 07/28/21 | Price Changed | $325,000 | -7.1% | $123 / Sq Ft |
| 07/14/2021 07/14/21 | Price Changed | $349,900 | -2.8% | $133 / Sq Ft |
| 07/09/2021 07/09/21 | For Sale | $359,900 | +56.5% | $136 / Sq Ft |
| 08/28/2014 08/28/14 | Sold | $230,000 | -7.1% | $87 / Sq Ft |
| 08/15/2014 08/15/14 | Pending | -- | -- | -- |
| 05/02/2014 05/02/14 | For Sale | $247,500 | -- | $94 / Sq Ft |
Purchase History
| Date | Type | Sale Price | Title Company |
|---|---|---|---|
| Warranty Deed | $238,000 | Title Professionals Group Lt | |
| Interfamily Deed Transfer | -- | None Available | |
| Warranty Deed | $229,199 | Navy Federal Title Svcs Llc | |
| Warranty Deed | $230,000 | Revere Title | |
| Deed | $135,000 | -- |
Mortgage History
| Date | Status | Loan Amount | Loan Type |
|---|---|---|---|
| Open | $233,689 | FHA | |
| Previous Owner | $183,359 | Adjustable Rate Mortgage/ARM |
Source: MLS Now
MLS Number: 5130204
APN: 11-367500
- 9610 Wilson Mills Rd
- 9710 Wilson Mills Rd
- 11855 Heath Rd
- 10036 Wilson Mills Rd
- 12370 Rockhaven Rd
- 11865 Africa Acres Dr
- 11785 Stonegate Dr
- 9448 Mayfield Rd
- 9753 Mulberry Rd
- 12790 Heath Rd
- 9475 Mayfield Rd
- V/L Heath Rd
- 9040 Wyandot Rd
- 10571 Mayfield Rd
- 11955 Fowlers Mill Rd
- 10263 Wye Rd
- 9502 Winchester Valley
- 10504 Mulberry Rd
- 8701 Mayfield Rd Unit 194
- 9723 Thwing Rd
