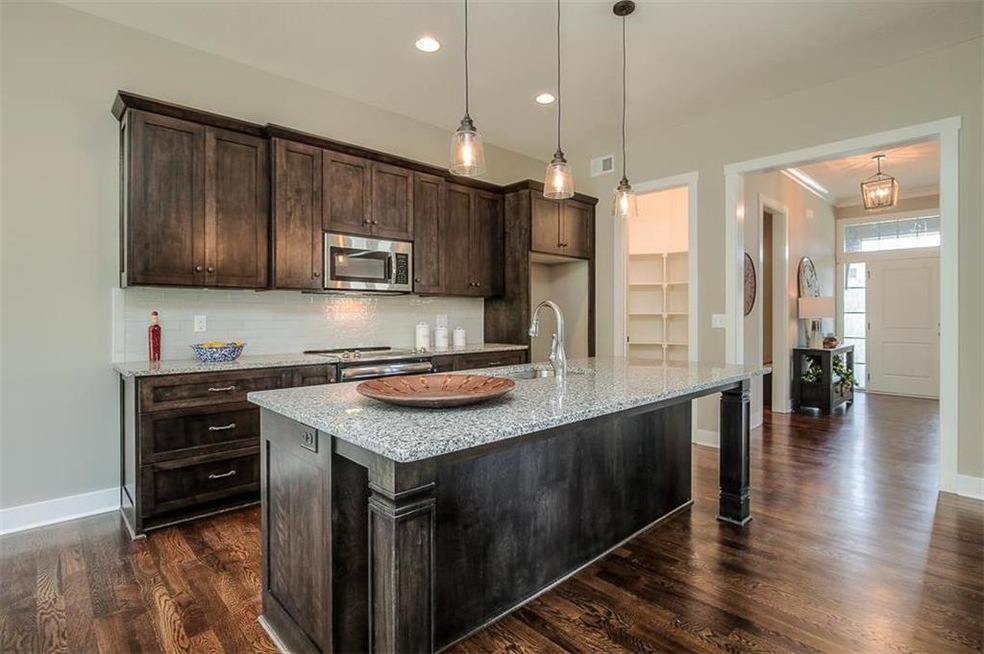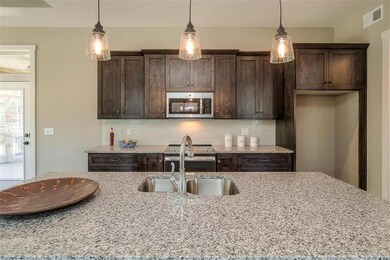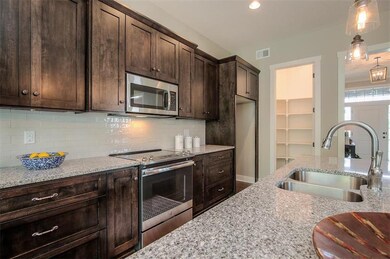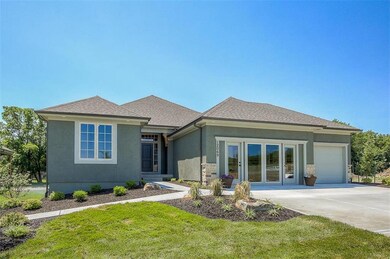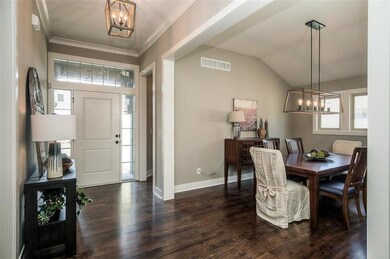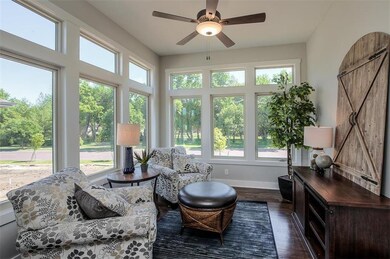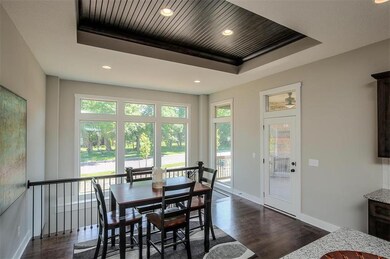
Last list price
12084 W 138th Ct Overland Park, KS 66221
Nottingham Neighborhood
4
Beds
3
Baths
3,150
Sq Ft
7,405
Sq Ft Lot
Highlights
- Home Theater
- Custom Closet System
- Living Room with Fireplace
- Bentwood Elementary School Rated A
- Clubhouse
- Vaulted Ceiling
About This Home
As of December 2024Cabernet spec under construction Ready for your colors. Sunroom and covered deck included.
Look at the square footage! Model may include upgrades not shown in this home.
Photos are of the model home. Mon- Saturday 11-5 Sunday 12-5
2 fireplaces, wet bar, 4th bedroom all included in price. Models open daily
Property Details
Home Type
- Multi-Family
Est. Annual Taxes
- $7,323
Year Built
- Built in 2018 | Under Construction
Lot Details
- Lot Dimensions are 60x125
- Level Lot
- Sprinkler System
HOA Fees
- $225 Monthly HOA Fees
Parking
- 2 Car Attached Garage
- Front Facing Garage
Home Design
- Traditional Architecture
- Villa
- Property Attached
- Composition Roof
- Stone Trim
Interior Spaces
- Wet Bar: All Carpet, Ceiling Fan(s), Shower Over Tub, Ceramic Tiles, Fireplace, Granite Counters, Wet Bar, Hardwood, Cathedral/Vaulted Ceiling, Kitchen Island, Pantry
- Built-In Features: All Carpet, Ceiling Fan(s), Shower Over Tub, Ceramic Tiles, Fireplace, Granite Counters, Wet Bar, Hardwood, Cathedral/Vaulted Ceiling, Kitchen Island, Pantry
- Vaulted Ceiling
- Ceiling Fan: All Carpet, Ceiling Fan(s), Shower Over Tub, Ceramic Tiles, Fireplace, Granite Counters, Wet Bar, Hardwood, Cathedral/Vaulted Ceiling, Kitchen Island, Pantry
- Skylights
- Thermal Windows
- Shades
- Plantation Shutters
- Drapes & Rods
- Mud Room
- Living Room with Fireplace
- 2 Fireplaces
- Breakfast Room
- Open Floorplan
- Home Theater
- Recreation Room with Fireplace
- Sun or Florida Room
Kitchen
- Open to Family Room
- Eat-In Kitchen
- Kitchen Island
- Granite Countertops
- Laminate Countertops
Flooring
- Wood
- Wall to Wall Carpet
- Linoleum
- Laminate
- Stone
- Ceramic Tile
- Luxury Vinyl Plank Tile
- Luxury Vinyl Tile
Bedrooms and Bathrooms
- 4 Bedrooms
- Primary Bedroom on Main
- Custom Closet System
- Cedar Closet: All Carpet, Ceiling Fan(s), Shower Over Tub, Ceramic Tiles, Fireplace, Granite Counters, Wet Bar, Hardwood, Cathedral/Vaulted Ceiling, Kitchen Island, Pantry
- Walk-In Closet: All Carpet, Ceiling Fan(s), Shower Over Tub, Ceramic Tiles, Fireplace, Granite Counters, Wet Bar, Hardwood, Cathedral/Vaulted Ceiling, Kitchen Island, Pantry
- 3 Full Bathrooms
- Double Vanity
- Bathtub with Shower
Laundry
- Laundry Room
- Laundry on main level
Finished Basement
- Basement Fills Entire Space Under The House
- Bedroom in Basement
- Natural lighting in basement
Additional Features
- Enclosed patio or porch
- City Lot
- Forced Air Heating and Cooling System
Listing and Financial Details
- Assessor Parcel Number NP79220000-0013
Community Details
Overview
- Association fees include lawn maintenance, management, snow removal, trash pick up
- Solera Reserve Subdivision, Cabernet Floorplan
- On-Site Maintenance
Amenities
- Clubhouse
Recreation
- Community Pool
Ownership History
Date
Name
Owned For
Owner Type
Purchase Details
Listed on
Nov 19, 2024
Closed on
Dec 18, 2024
Sold by
Crow Family Trust and Peoples Bank
Bought by
Thygesen Wayne and Thygesen Violet
Seller's Agent
Shelia Hampton
ReeceNichols - Granada
Buyer's Agent
Deb Staley Staley Schopf
RE/MAX Realty Suburban Inc
List Price
$659,000
Sold Price
$650,000
Premium/Discount to List
-$9,000
-1.37%
Total Days on Market
71
Views
14
Current Estimated Value
Home Financials for this Owner
Home Financials are based on the most recent Mortgage that was taken out on this home.
Estimated Appreciation
$39,924
Avg. Annual Appreciation
10.97%
Original Mortgage
$520,000
Outstanding Balance
$519,555
Interest Rate
6.78%
Mortgage Type
New Conventional
Estimated Equity
$160,201
Purchase Details
Closed on
Jun 21, 2022
Sold by
Crow Stephen R and Crow Linda W
Bought by
Crow Family Trust
Purchase Details
Listed on
Jun 25, 2018
Closed on
Nov 1, 2018
Sold by
Price Residential Group Llc
Bought by
Crow Stephen and Crow Linda
Seller's Agent
Shelia Hampton
ReeceNichols - Granada
Buyer's Agent
Kathryn Sloan
ReeceNichols - Leawood
List Price
$488,212
Sold Price
$488,212
Home Financials for this Owner
Home Financials are based on the most recent Mortgage that was taken out on this home.
Avg. Annual Appreciation
5.17%
Original Mortgage
$335,000
Interest Rate
4.7%
Mortgage Type
New Conventional
Purchase Details
Closed on
May 15, 2018
Sold by
Prg 137 Quivira Llc
Bought by
Price Residential Group Llc
Home Financials for this Owner
Home Financials are based on the most recent Mortgage that was taken out on this home.
Original Mortgage
$399,500
Interest Rate
4.4%
Mortgage Type
Unknown
Map
Create a Home Valuation Report for This Property
The Home Valuation Report is an in-depth analysis detailing your home's value as well as a comparison with similar homes in the area
Similar Homes in the area
Home Values in the Area
Average Home Value in this Area
Purchase History
| Date | Type | Sale Price | Title Company |
|---|---|---|---|
| Deed | -- | Security 1St Title | |
| Warranty Deed | -- | Security 1St Title Llc | |
| Warranty Deed | -- | Security 1St Title |
Source: Public Records
Mortgage History
| Date | Status | Loan Amount | Loan Type |
|---|---|---|---|
| Open | $520,000 | New Conventional | |
| Previous Owner | $325,000 | New Conventional | |
| Previous Owner | $335,000 | New Conventional | |
| Previous Owner | $399,500 | Unknown |
Source: Public Records
Property History
| Date | Event | Price | Change | Sq Ft Price |
|---|---|---|---|---|
| 12/19/2024 12/19/24 | Sold | -- | -- | -- |
| 11/23/2024 11/23/24 | Pending | -- | -- | -- |
| 11/19/2024 11/19/24 | For Sale | $659,000 | +35.0% | $213 / Sq Ft |
| 11/01/2018 11/01/18 | Sold | -- | -- | -- |
| 09/04/2018 09/04/18 | Pending | -- | -- | -- |
| 06/25/2018 06/25/18 | For Sale | $488,212 | -- | $155 / Sq Ft |
Source: Heartland MLS
Tax History
| Year | Tax Paid | Tax Assessment Tax Assessment Total Assessment is a certain percentage of the fair market value that is determined by local assessors to be the total taxable value of land and additions on the property. | Land | Improvement |
|---|---|---|---|---|
| 2024 | $8,652 | $78,787 | $15,954 | $62,833 |
| 2023 | $7,718 | $69,426 | $15,954 | $53,472 |
| 2022 | $7,077 | $62,319 | $15,954 | $46,365 |
| 2021 | $6,783 | $57,063 | $13,292 | $43,771 |
| 2020 | $6,787 | $57,040 | $11,184 | $45,856 |
| 2019 | $6,665 | $55,603 | $11,184 | $44,419 |
| 2018 | $824 | $6,809 | $6,809 | $0 |
| 2017 | $485 | $0 | $0 | $0 |
Source: Public Records
Source: Heartland MLS
MLS Number: 2114727
APN: NP79220000-0013
Nearby Homes
- 12065 W 138th Ct
- 13804 Quigley St
- 13809 Quigley St
- 12130 138th Ct
- 13817 Quigley St
- 13725 Quigley St
- 12204 W 138th Place
- 17340 Earnshaw St
- 14011 Cody St
- 12200 W 138th Place
- 13708 Flint St
- 13709 Flint St
- 13906 Parkhill St
- 14221 Rosehill
- 14124 Flint St
- 13005 W 139th St
- 13820 Hauser St
- 14000 Noland St
- 13408 W 138th St
- 11315 W 142nd Terrace
