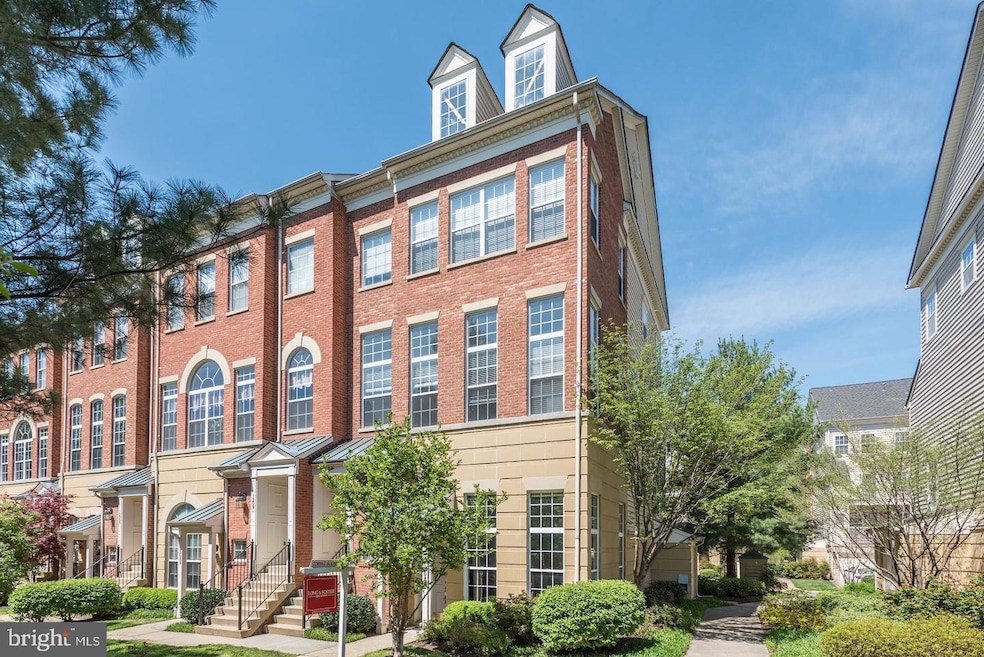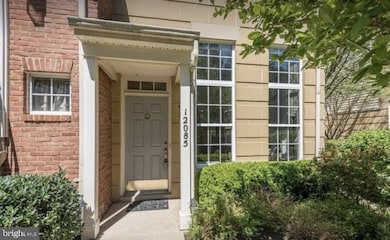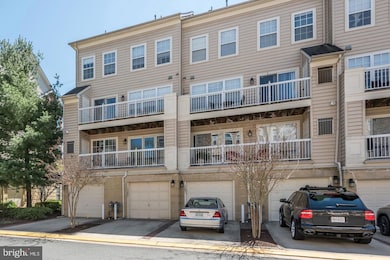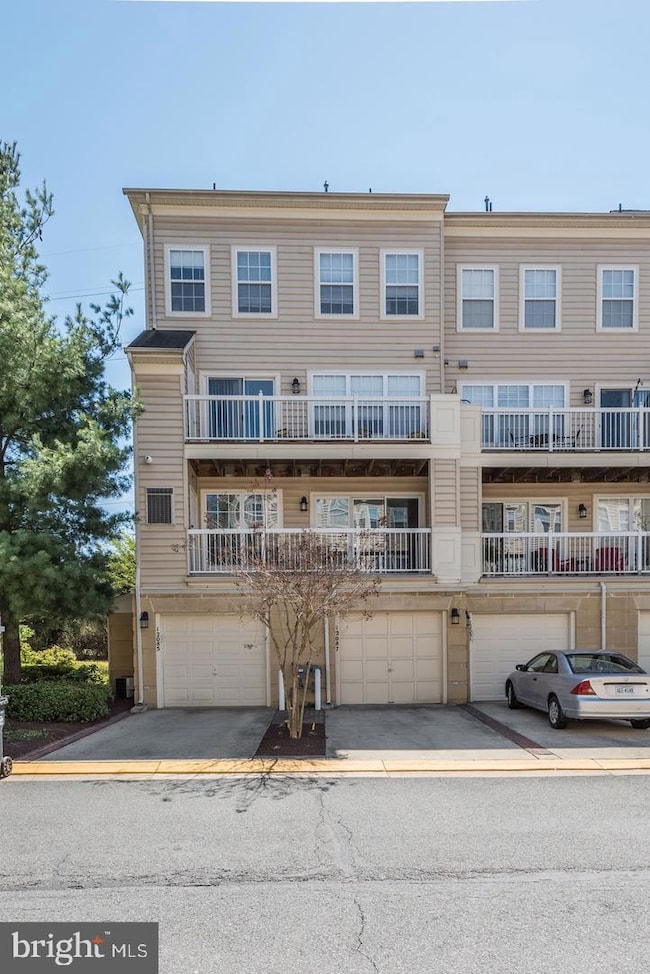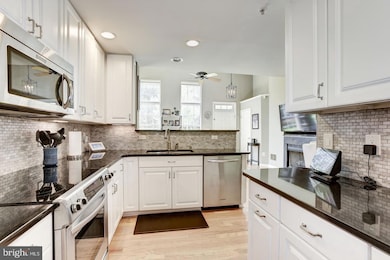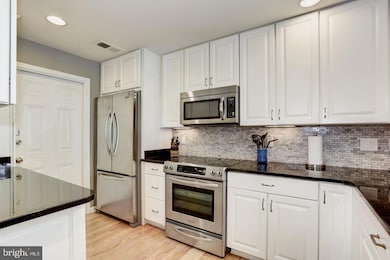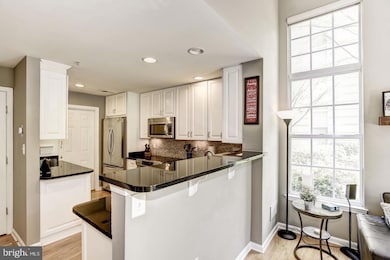12085 Trumbull Way Unit 2085-1 Reston, VA 20190
Reston Town Center Neighborhood
2
Beds
2.5
Baths
1,076
Sq Ft
1,076
Sq Ft Lot
Highlights
- Contemporary Architecture
- No HOA
- 1 Car Attached Garage
- Langston Hughes Middle School Rated A-
- Community Pool
- Central Heating and Cooling System
About This Home
Reston Town Center location * Close to Metro * One car garage, driveway and street parking *New Hardwoods on the main level * Living room w soaring ceilings & gas fireplace * New paint throughout * Kitchen with breakfast bar, pantry and lots of cabinetry * Master bedroom with balcony, walk in closet and tub * Secondary bedroom and hall bath * Bedroom level laundry * Community pool and fitness center*
Townhouse Details
Home Type
- Townhome
Year Built
- Built in 1999
Lot Details
- 1,076 Sq Ft Lot
Parking
- 1 Car Attached Garage
- Rear-Facing Garage
Home Design
- Contemporary Architecture
- Block Foundation
- Metal Siding
Interior Spaces
- 1,076 Sq Ft Home
- Property has 2 Levels
- Laundry on upper level
Bedrooms and Bathrooms
- 2 Main Level Bedrooms
Utilities
- Central Heating and Cooling System
- Natural Gas Water Heater
- Public Septic
Listing and Financial Details
- Residential Lease
- Security Deposit $3,200
- No Smoking Allowed
- 12-Month Min and 36-Month Max Lease Term
- Available 8/1/25
- $100 Repair Deductible
- Assessor Parcel Number 0173 13052085
Community Details
Overview
- No Home Owners Association
- Lincoln Park Con Community
- Lincoln Park Subdivision
Recreation
- Community Pool
Pet Policy
- Pets allowed on a case-by-case basis
- Pet Deposit $500
Map
Source: Bright MLS
MLS Number: VAFX2254586
Nearby Homes
- 1867 Crescent Park Dr Unit 116A
- 12121 Kinsley Place
- 12001 Market St Unit 340
- 12001 Market St Unit 441
- 12001 Market St Unit 159
- 1911 Logan Manor Dr
- 12000 Market St Unit 469
- 12000 Market St Unit 314
- 12000 Market St Unit 378
- 12000 Market St Unit 284
- 12000 Market St Unit 324
- 12000 Market St Unit 179
- 12000 Market St Unit 189
- 12000 Market St Unit 283
- 12129 Chancery Station Cir
- 12161 Abington Hall Place Unit 202
- 11990 Market St Unit 603
- 11990 Market St Unit 907
- 11990 Market St Unit 101
- 11990 Market St Unit 701
- 12001 Market St Unit 208
- 12001 Market St Unit 257
- 12001 Market St Unit 253
- 12000 Inspiration St Unit ID1051179P
- 12000 Inspiration St Unit ID1039959P
- 12000 Inspiration St Unit ID1039846P
- 12000 Inspiration St Unit ID1039849P
- 12025 Town Square St
- 12000 Inspiration St
- 12000 Market St
- 12000 Market St Unit 283
- 12000 Market St Unit 424
- 12000 Market St Unit 224
- 12025 Town Square St Unit FL6-ID836
- 12025 Town Square St Unit FL12-ID831
- 12025 Town Square St Unit FL11-ID830
- 12025 Town Square St Unit FL8-ID838
- 12161 Abington Hall Place Unit 204
- 11990 Market St Unit 604
- 1855 Saint Francis St Unit 1 BR 1 BA
