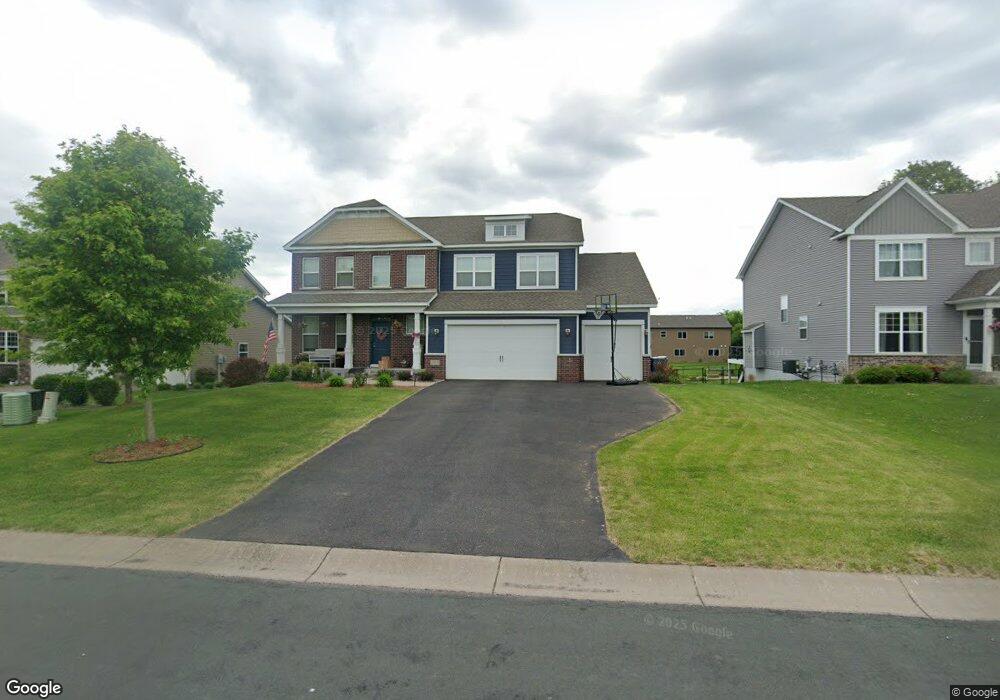12086 78th St NE Otsego, MN 55301
Estimated Value: $546,856 - $594,000
5
Beds
4
Baths
3,087
Sq Ft
$186/Sq Ft
Est. Value
About This Home
This home is located at 12086 78th St NE, Otsego, MN 55301 and is currently estimated at $574,964, approximately $186 per square foot. 12086 78th St NE is a home located in Wright County with nearby schools including Otsego Elementary School, Rogers Middle School, and Rogers Senior High School.
Ownership History
Date
Name
Owned For
Owner Type
Purchase Details
Closed on
Mar 25, 2021
Sold by
Gordon King Vanesha V and King Vinton
Bought by
Ethen Heather and Ethen David
Current Estimated Value
Home Financials for this Owner
Home Financials are based on the most recent Mortgage that was taken out on this home.
Original Mortgage
$465,465
Outstanding Balance
$417,468
Interest Rate
2.73%
Mortgage Type
VA
Estimated Equity
$157,496
Purchase Details
Closed on
Jan 28, 2016
Sold by
K Hovnanian Homes Of Minnesota At Arbor
Bought by
Gordon King Vanesha V and King Vinton
Purchase Details
Closed on
Sep 16, 2013
Sold by
Ohw Llc
Bought by
Centra Homes Llc
Create a Home Valuation Report for This Property
The Home Valuation Report is an in-depth analysis detailing your home's value as well as a comparison with similar homes in the area
Home Values in the Area
Average Home Value in this Area
Purchase History
| Date | Buyer | Sale Price | Title Company |
|---|---|---|---|
| Ethen Heather | $457,000 | Chicago Title Edina | |
| Gordon King Vanesha V | $365,000 | Stewart Title | |
| Centra Homes Llc | $3,986,800 | -- | |
| Ethen Heather Heather | $457,000 | -- |
Source: Public Records
Mortgage History
| Date | Status | Borrower | Loan Amount |
|---|---|---|---|
| Open | Ethen Heather | $465,465 | |
| Closed | Centra Homes Llc | -- | |
| Closed | Ethen Heather Heather | $457,000 |
Source: Public Records
Tax History Compared to Growth
Tax History
| Year | Tax Paid | Tax Assessment Tax Assessment Total Assessment is a certain percentage of the fair market value that is determined by local assessors to be the total taxable value of land and additions on the property. | Land | Improvement |
|---|---|---|---|---|
| 2025 | $4,094 | $531,600 | $105,000 | $426,600 |
| 2024 | $4,412 | $520,500 | $95,000 | $425,500 |
| 2023 | $5,860 | $564,100 | $102,000 | $462,100 |
| 2022 | $5,946 | $482,700 | $85,000 | $397,700 |
| 2021 | $5,922 | $431,200 | $60,000 | $371,200 |
| 2020 | $5,918 | $420,900 | $55,000 | $365,900 |
| 2019 | $5,308 | $411,500 | $0 | $0 |
| 2018 | $4,894 | $400,000 | $0 | $0 |
| 2017 | $4,718 | $370,000 | $0 | $0 |
| 2016 | $4,040 | $0 | $0 | $0 |
| 2015 | $452 | $0 | $0 | $0 |
| 2014 | -- | $0 | $0 | $0 |
Source: Public Records
Map
Nearby Homes
- 12116 77th St NE
- 7996 Marquette Ct NE
- 7984 Marquette Ct NE
- The Whitney Plan at Prairie Pointe - Tradition
- 8006 Marquette Ave NE
- The Jordan Plan at Prairie Pointe - Tradition
- The Dallas Plan at Prairie Pointe - Express Premier
- The Monterey Plan at Prairie Pointe - Express Premier
- The Bryant II Plan at Prairie Pointe - Express Premier
- The Clifton II Plan at Prairie Pointe - Tradition
- The Cameron II Plan at Prairie Pointe - Express Premier
- The Finnegan Plan at Prairie Pointe - Express Premier
- The Rushmore Plan at Prairie Pointe - Express Premier
- The Adams II Plan at Prairie Pointe - Tradition
- The Jameson Plan at Prairie Pointe - Tradition
- 7873 Marquette Ave NE
- 7948 Marquette Ct NE
- 7960 Marquette Ct NE
- 7972 Marquette Ct NE
- 8216 Marquette Ave NE
- 12086 78th St NE
- 12086 12086 78th St NE
- 12078 12078 78th St NE
- 12078 78th St NE
- 12078 78th St NE
- 12102 78th St NE
- 12102 12102 78th St NE
- 12054 78th St NE
- 12085 78th St NE
- 12079 78th St NE
- 12077 79th St NE
- 12103 78th St NE
- 12099 79th St NE
- 12079 78th St NE
- 12040 78th St NE
- 12051 79th St NE
- 12053 12053 78th St NE
- 12053 78th St NE
- 12120 78th St NE
- 12053 78th St NE
