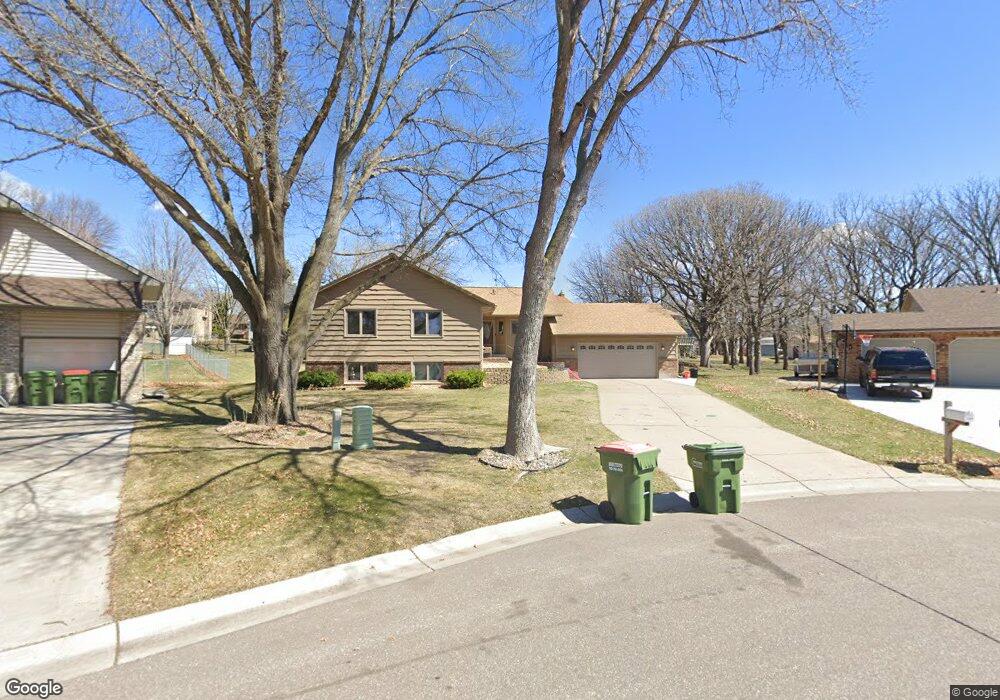12087 Kumquat St NW Coon Rapids, MN 55448
Estimated Value: $452,000 - $474,906
4
Beds
3
Baths
2,880
Sq Ft
$161/Sq Ft
Est. Value
About This Home
This home is located at 12087 Kumquat St NW, Coon Rapids, MN 55448 and is currently estimated at $462,977, approximately $160 per square foot. 12087 Kumquat St NW is a home located in Anoka County with nearby schools including Eisenhower Elementary School, Northdale Middle School, and Green Valley High School.
Ownership History
Date
Name
Owned For
Owner Type
Purchase Details
Closed on
Nov 30, 2022
Sold by
Salveson David and Salveson Susan
Bought by
Berre Whitney and Berre Tyler
Current Estimated Value
Home Financials for this Owner
Home Financials are based on the most recent Mortgage that was taken out on this home.
Original Mortgage
$398,500
Outstanding Balance
$386,542
Interest Rate
6.95%
Mortgage Type
New Conventional
Estimated Equity
$76,435
Purchase Details
Closed on
Jun 8, 2017
Sold by
Blake Teri L
Bought by
Salveson David E and Salveson Susan A
Home Financials for this Owner
Home Financials are based on the most recent Mortgage that was taken out on this home.
Original Mortgage
$170,000
Interest Rate
4.05%
Mortgage Type
New Conventional
Create a Home Valuation Report for This Property
The Home Valuation Report is an in-depth analysis detailing your home's value as well as a comparison with similar homes in the area
Home Values in the Area
Average Home Value in this Area
Purchase History
| Date | Buyer | Sale Price | Title Company |
|---|---|---|---|
| Berre Whitney | $433,000 | -- | |
| Salveson David E | $284,700 | Titlesamrt Inc |
Source: Public Records
Mortgage History
| Date | Status | Borrower | Loan Amount |
|---|---|---|---|
| Open | Berre Whitney | $398,500 | |
| Previous Owner | Salveson David E | $170,000 |
Source: Public Records
Tax History Compared to Growth
Tax History
| Year | Tax Paid | Tax Assessment Tax Assessment Total Assessment is a certain percentage of the fair market value that is determined by local assessors to be the total taxable value of land and additions on the property. | Land | Improvement |
|---|---|---|---|---|
| 2025 | $4,528 | $421,000 | $84,000 | $337,000 |
| 2024 | $4,528 | $424,300 | $94,500 | $329,800 |
| 2023 | $4,203 | $414,600 | $78,800 | $335,800 |
| 2022 | $3,969 | $423,700 | $73,500 | $350,200 |
| 2021 | $3,885 | $356,500 | $64,100 | $292,400 |
| 2020 | $3,808 | $341,400 | $65,100 | $276,300 |
| 2019 | $3,628 | $321,700 | $63,000 | $258,700 |
| 2018 | $3,002 | $298,800 | $0 | $0 |
| 2017 | $2,705 | $244,200 | $0 | $0 |
| 2016 | $2,768 | $218,700 | $0 | $0 |
| 2015 | -- | $218,700 | $50,400 | $168,300 |
| 2014 | -- | $198,400 | $49,900 | $148,500 |
Source: Public Records
Map
Nearby Homes
- 633 Sand Creek Dr NW
- 12357 Magnolia St NW
- 899 123rd Ln NW
- 12092 Butternut St NW
- 11877 Cottonwood St NW
- 45 120th Ln NW
- 11640 Larch St NW
- 11924 3rd St NE
- 12325 3rd St NE
- 12488 Unity St NW
- 11923 Wintergreen St NW
- 12619 Alder St NW
- 11852 Yellow Pine St NW
- 35 115th Ln NE Unit 489
- 43 115th Ln NE Unit 487
- 26 115th Ln NE Unit 456
- 31 115th Ave NE Unit 452
- 15 114th Ln NE Unit 519
- 62 115th Ln NE Unit 465
- 117 116th Ave NE Unit 420
- 12081 Kumquat St NW
- 12095 Kumquat St NW
- 12084 Ilex St NW
- 12088 Ilex St NW
- 12076 Kumquat St NW
- 12080 Ilex St NW
- 12092 Ilex St NW
- 12090 12090 Kumquat-Street-nw
- 12082 Kumquat St NW
- 12090 Kumquat St NW
- 525 120th Ln NW
- 12096 Ilex St NW
- 535 120th Ln NW
- 12076 Ilex St NW
- 515 120th Ln NW
- 12140 Juniper St NW
- 12085 Ilex St NW
- 505 120th Ln NW
- 545 120th Ln NW
- 12151 Juniper St NW
