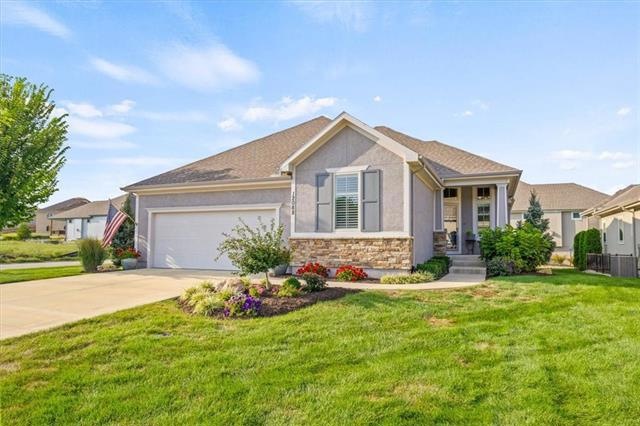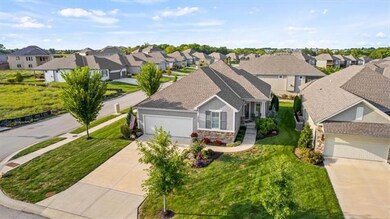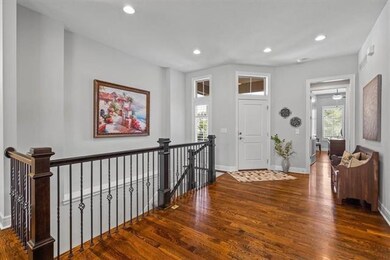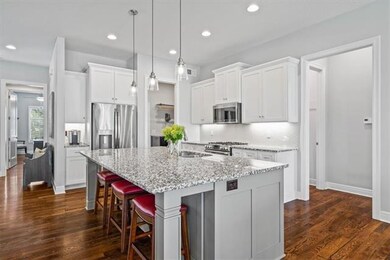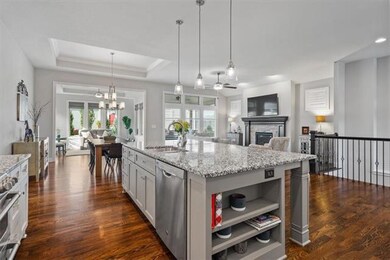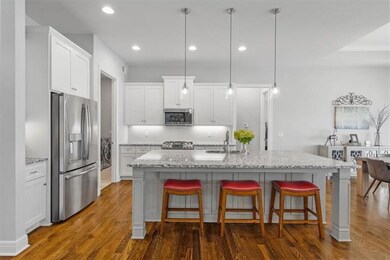
12088 W 138th Ct Overland Park, KS 66221
Nottingham NeighborhoodEstimated Value: $673,000 - $726,000
Highlights
- Great Room with Fireplace
- Vaulted Ceiling
- Wood Flooring
- Bentwood Elementary School Rated A
- Traditional Architecture
- Sun or Florida Room
About This Home
As of October 2022Highly sought after and rarely available maintenance-free villa in Solera Reserve...without the long wait! All the bells and whistles included, well below current reproduction cost and no need to worry about escalation clauses and new construction delays. Beautiful open floor plan with two of the bedrooms on main level. Featuring rich dark walnut stained hardwood floors, white painted kitchen cabinets with stainless GE appliances, granite counters, fantastic lower level bar, two cozy stone tile fireplaces… all with a neutral white/gray palette and sunny corner lot. Lightly lived in with no pets, clean as a whistle with heavy landscaping, private yard and covered deck. Quick walk to clubhouse and pool, seconds to abundant amenities along Quivira and 135th Street. The Overland Park luxury villa lifestyle can be yours today!
Last Agent to Sell the Property
Real Broker, LLC License #BR00049903 Listed on: 08/30/2022
Property Details
Home Type
- Multi-Family
Est. Annual Taxes
- $6,708
Year Built
- Built in 2018
Lot Details
- 8,756 Sq Ft Lot
- Corner Lot
HOA Fees
- $225 Monthly HOA Fees
Parking
- 2 Car Attached Garage
- Front Facing Garage
Home Design
- Traditional Architecture
- Villa
- Property Attached
- Stone Frame
- Composition Roof
- Stucco
Interior Spaces
- Wet Bar: Built-in Features, Ceramic Tiles, Carpet, Fireplace, Wet Bar, Shower Only, Walk-In Closet(s), Cathedral/Vaulted Ceiling, Ceiling Fan(s), Hardwood, Double Vanity, Granite Counters, Plantation Shutters, All Window Coverings, Kitchen Island, Pantry
- Built-In Features: Built-in Features, Ceramic Tiles, Carpet, Fireplace, Wet Bar, Shower Only, Walk-In Closet(s), Cathedral/Vaulted Ceiling, Ceiling Fan(s), Hardwood, Double Vanity, Granite Counters, Plantation Shutters, All Window Coverings, Kitchen Island, Pantry
- Vaulted Ceiling
- Ceiling Fan: Built-in Features, Ceramic Tiles, Carpet, Fireplace, Wet Bar, Shower Only, Walk-In Closet(s), Cathedral/Vaulted Ceiling, Ceiling Fan(s), Hardwood, Double Vanity, Granite Counters, Plantation Shutters, All Window Coverings, Kitchen Island, Pantry
- Skylights
- Thermal Windows
- Shades
- Plantation Shutters
- Drapes & Rods
- Great Room with Fireplace
- 2 Fireplaces
- Recreation Room with Fireplace
- Sun or Florida Room
- Laundry on main level
Kitchen
- Eat-In Kitchen
- Gas Oven or Range
- Free-Standing Range
- Dishwasher
- Granite Countertops
- Laminate Countertops
- Disposal
Flooring
- Wood
- Wall to Wall Carpet
- Linoleum
- Laminate
- Stone
- Ceramic Tile
- Luxury Vinyl Plank Tile
- Luxury Vinyl Tile
Bedrooms and Bathrooms
- 4 Bedrooms
- Cedar Closet: Built-in Features, Ceramic Tiles, Carpet, Fireplace, Wet Bar, Shower Only, Walk-In Closet(s), Cathedral/Vaulted Ceiling, Ceiling Fan(s), Hardwood, Double Vanity, Granite Counters, Plantation Shutters, All Window Coverings, Kitchen Island, Pantry
- Walk-In Closet: Built-in Features, Ceramic Tiles, Carpet, Fireplace, Wet Bar, Shower Only, Walk-In Closet(s), Cathedral/Vaulted Ceiling, Ceiling Fan(s), Hardwood, Double Vanity, Granite Counters, Plantation Shutters, All Window Coverings, Kitchen Island, Pantry
- 3 Full Bathrooms
- Double Vanity
- Bathtub with Shower
Basement
- Basement Fills Entire Space Under The House
- Basement Window Egress
Schools
- Bentwood Elementary School
- Olathe East High School
Additional Features
- Enclosed patio or porch
- Central Heating and Cooling System
Listing and Financial Details
- Assessor Parcel Number NP79220000-0012
Community Details
Overview
- Association fees include all amenities, lawn maintenance, management, snow removal, trash pick up
- Solera Reserve Association
- Solera Reserve Subdivision
- On-Site Maintenance
Recreation
- Community Pool
Ownership History
Purchase Details
Purchase Details
Home Financials for this Owner
Home Financials are based on the most recent Mortgage that was taken out on this home.Purchase Details
Home Financials for this Owner
Home Financials are based on the most recent Mortgage that was taken out on this home.Purchase Details
Home Financials for this Owner
Home Financials are based on the most recent Mortgage that was taken out on this home.Similar Homes in Overland Park, KS
Home Values in the Area
Average Home Value in this Area
Purchase History
| Date | Buyer | Sale Price | Title Company |
|---|---|---|---|
| Mark R Brinkley & Sherry R Brinkley Revocable | -- | None Listed On Document | |
| Brinkley Mark | -- | -- | |
| Yazbeck Amy Stahl | -- | Security 1St Title Llc | |
| Price Residential Group Llc | -- | Security 1St Title Llc |
Mortgage History
| Date | Status | Borrower | Loan Amount |
|---|---|---|---|
| Previous Owner | Brinkley Mark | $607,050 | |
| Previous Owner | Price Residential Group Llc | $391,000 |
Property History
| Date | Event | Price | Change | Sq Ft Price |
|---|---|---|---|---|
| 10/27/2022 10/27/22 | Sold | -- | -- | -- |
| 09/23/2022 09/23/22 | Pending | -- | -- | -- |
| 08/30/2022 08/30/22 | For Sale | $639,000 | +32.2% | $217 / Sq Ft |
| 09/12/2018 09/12/18 | Sold | -- | -- | -- |
| 06/24/2018 06/24/18 | Pending | -- | -- | -- |
| 03/06/2018 03/06/18 | For Sale | $483,212 | -- | $166 / Sq Ft |
Tax History Compared to Growth
Tax History
| Year | Tax Paid | Tax Assessment Tax Assessment Total Assessment is a certain percentage of the fair market value that is determined by local assessors to be the total taxable value of land and additions on the property. | Land | Improvement |
|---|---|---|---|---|
| 2024 | $8,367 | $76,233 | $16,254 | $59,979 |
| 2023 | $7,621 | $68,563 | $16,254 | $52,309 |
| 2022 | $7,102 | $62,537 | $16,254 | $46,283 |
| 2021 | $6,709 | $56,442 | $13,541 | $42,901 |
| 2020 | $6,698 | $56,293 | $11,376 | $44,917 |
| 2019 | $6,661 | $55,568 | $11,376 | $44,192 |
| 2018 | $838 | $6,924 | $6,924 | $0 |
| 2017 | $490 | $0 | $0 | $0 |
Agents Affiliated with this Home
-
Jeremy Applebaum

Seller's Agent in 2022
Jeremy Applebaum
Real Broker, LLC
(913) 276-4886
23 in this area
429 Total Sales
-
Nichole Graham

Buyer's Agent in 2022
Nichole Graham
Real Broker, LLC
(913) 708-2122
2 in this area
87 Total Sales
-
Shelia Hampton
S
Seller's Agent in 2018
Shelia Hampton
ReeceNichols - Granada
(816) 215-5686
83 in this area
102 Total Sales
-
Adam Alt
A
Seller Co-Listing Agent in 2018
Adam Alt
ReeceNichols - Granada
(913) 491-1001
79 in this area
100 Total Sales
Map
Source: Heartland MLS
MLS Number: 2401551
APN: NP79220000-0012
- 12065 W 138th Ct
- 12052 W 138th Ct
- 13809 Quigley St
- 13817 Quigley St
- 13804 Quigley St
- 13725 Quigley St
- 12204 W 138th Place
- 17340 Earnshaw St
- 12505 138th Place
- 12200 W 138th Place
- 14011 Cody St
- 13708 Flint St
- 13709 Flint St
- 13906 Parkhill St
- 14221 Rosehill
- 13005 W 139th St
- 14124 Flint St
- 14000 Noland St
- 13808 Richards St
- 13408 W 138th St
- 12088 W 138th Ct
- 13813 Monrovia St
- 12106 W 138th Ct
- 12080 W 138th Ct
- 12089 W 138th Ct
- 13809 Monrovia St
- 13812 Monrovia St
- 12076 W 138th Ct
- 12085 W 138th Ct
- 12103 W 138th Ct
- 12081 W 138th Ct
- 12107 W 138th Ct
- 13808 Monrovia St
- 12072 W 138th Ct
- 13805 Monrovia St
- 12062 W 138th Terrace
- 12059 W 138th Terrace
- 12114 W 138th Ct
- 12077 W 138th Ct
- 12111 W 138th Ct
