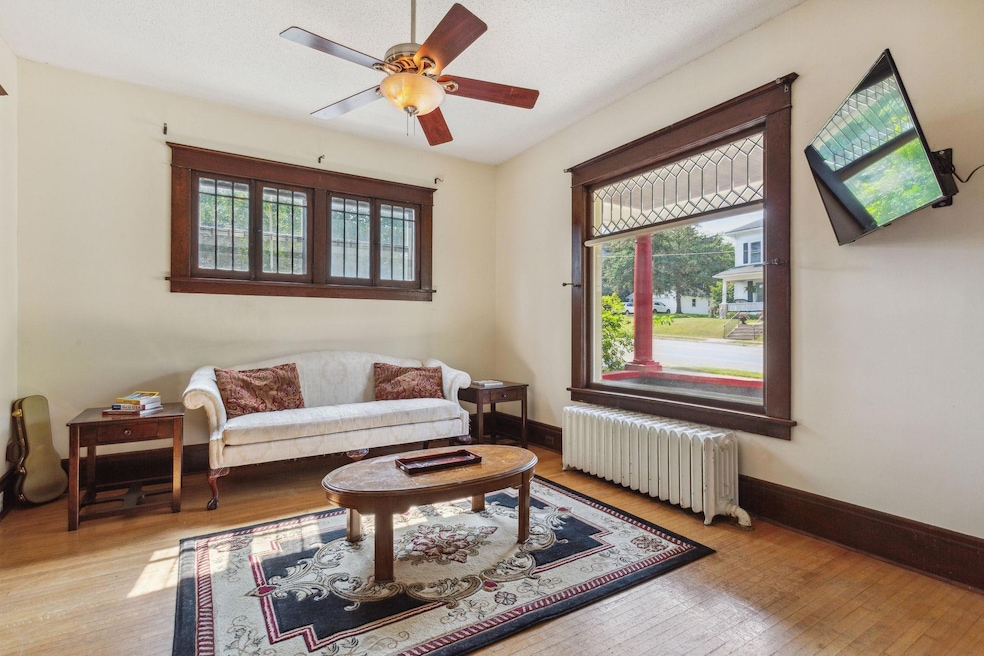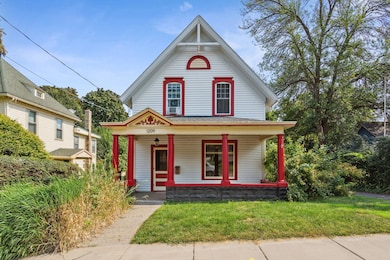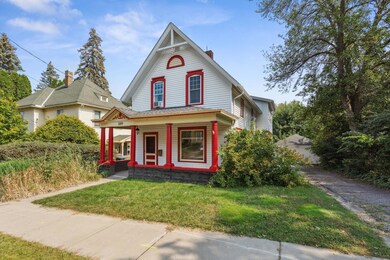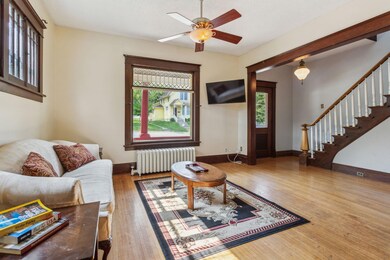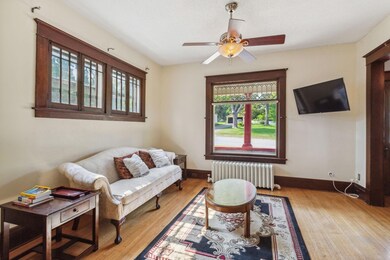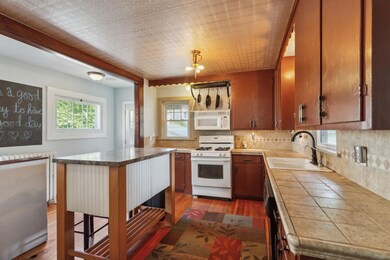
1209 3rd St S Stillwater, MN 55082
Third Street South NeighborhoodHighlights
- Deck
- 1 Fireplace
- Game Room
- Stillwater Middle School Rated A-
- No HOA
- 5-minute walk to Old Athletic Field Park
About This Home
As of October 2024Nestled in the heart of historic Stillwater, this enchanting 1896 Victorian home exudes timeless charm and elegance. Currently the Seller has 4 bedrooms rented and is collecting $2400 per month! ($600 each). Sellers bedroom could bring total rent to $3000 if you rented that room out as well. Step inside to discover stunning original unpainted woodwork, beautifully preserved light fixtures, and exquisite etched glass windows that showcase the craftsmanship of a bygone era. The spacious layout includes four bedrooms up, Seller will add them with the right offer), and two One full bath, and one .75 bath, offering ample room for family and guests. Enjoy your morning coffee on the inviting open front porch or relax on the large screened-in porch overlooking the backyard. With a two-car garage and a location just a short stroll from downtown Stillwater, the scenic St. Croix River, and picturesque walking trails, this home offers both convenience and a connection to nature. Embrace the opportunity to own a piece of history with modern comforts in a truly idyllic setting.
Home Details
Home Type
- Single Family
Est. Annual Taxes
- $1,156
Year Built
- Built in 1896
Lot Details
- 6,708 Sq Ft Lot
- Lot Dimensions are 50x134
- Property is Fully Fenced
- Wood Fence
- Few Trees
Parking
- 2 Car Garage
Home Design
- Pitched Roof
Interior Spaces
- 1,832 Sq Ft Home
- 2-Story Property
- 1 Fireplace
- Living Room
- Game Room
- Screened Porch
- Unfinished Basement
- Basement Fills Entire Space Under The House
Kitchen
- Range
- Microwave
- Freezer
- Dishwasher
- The kitchen features windows
Bedrooms and Bathrooms
- 3 Bedrooms
Laundry
- Dryer
- Washer
Outdoor Features
- Deck
Utilities
- Baseboard Heating
- Boiler Heating System
Community Details
- No Home Owners Association
- Churchill & Nelsons 2Nd Add Subdivision
Listing and Financial Details
- Assessor Parcel Number 3303020140049
Ownership History
Purchase Details
Home Financials for this Owner
Home Financials are based on the most recent Mortgage that was taken out on this home.Purchase Details
Home Financials for this Owner
Home Financials are based on the most recent Mortgage that was taken out on this home.Purchase Details
Purchase Details
Home Financials for this Owner
Home Financials are based on the most recent Mortgage that was taken out on this home.Purchase Details
Purchase Details
Similar Homes in the area
Home Values in the Area
Average Home Value in this Area
Purchase History
| Date | Type | Sale Price | Title Company |
|---|---|---|---|
| Deed | $385,000 | -- | |
| Warranty Deed | $298,000 | None Available | |
| Warranty Deed | $270,000 | Burnet Title | |
| Warranty Deed | $175,000 | Burnet Title | |
| Warranty Deed | $165,000 | -- | |
| Warranty Deed | $140,000 | -- |
Mortgage History
| Date | Status | Loan Amount | Loan Type |
|---|---|---|---|
| Open | $308,000 | New Conventional | |
| Previous Owner | $78,781 | VA | |
| Previous Owner | $298,000 | VA | |
| Previous Owner | $12,775 | Credit Line Revolving | |
| Previous Owner | $165,600 | New Conventional | |
| Previous Owner | $140,000 | New Conventional | |
| Previous Owner | $164,200 | New Conventional | |
| Previous Owner | $160,517 | New Conventional | |
| Previous Owner | $35,000 | Future Advance Clause Open End Mortgage |
Property History
| Date | Event | Price | Change | Sq Ft Price |
|---|---|---|---|---|
| 10/29/2024 10/29/24 | Sold | $385,000 | -1.3% | $210 / Sq Ft |
| 10/02/2024 10/02/24 | Pending | -- | -- | -- |
| 09/13/2024 09/13/24 | For Sale | $389,900 | +122.8% | $213 / Sq Ft |
| 12/14/2012 12/14/12 | Sold | $175,000 | 0.0% | $97 / Sq Ft |
| 11/12/2012 11/12/12 | Pending | -- | -- | -- |
| 11/12/2012 11/12/12 | For Sale | $175,000 | -- | $97 / Sq Ft |
Tax History Compared to Growth
Tax History
| Year | Tax Paid | Tax Assessment Tax Assessment Total Assessment is a certain percentage of the fair market value that is determined by local assessors to be the total taxable value of land and additions on the property. | Land | Improvement |
|---|---|---|---|---|
| 2024 | $4,648 | $407,200 | $125,000 | $282,200 |
| 2023 | $4,648 | $408,300 | $161,000 | $247,300 |
| 2022 | $2,528 | $387,200 | $132,600 | $254,600 |
| 2021 | $3,494 | $304,100 | $102,500 | $201,600 |
| 2020 | $2,626 | $276,700 | $97,500 | $179,200 |
| 2019 | $2,654 | $237,400 | $97,500 | $139,900 |
| 2018 | $2,440 | $228,200 | $92,500 | $135,700 |
| 2017 | $2,374 | $212,100 | $85,000 | $127,100 |
| 2016 | $2,412 | $199,100 | $75,000 | $124,100 |
| 2015 | $2,374 | $181,600 | $67,800 | $113,800 |
| 2013 | -- | $168,600 | $63,500 | $105,100 |
Agents Affiliated with this Home
-
T
Seller's Agent in 2024
Tracy Farkas
Weekley Homes, LLC
-
M
Buyer's Agent in 2024
Marie Vannelli
LaBelle Real Estate Group Inc
-
L
Seller's Agent in 2012
Lynn VanOrsdale
Edina Realty, Inc.
-
C
Buyer's Agent in 2012
Cheryl Larson
Coldwell Banker Burnet
Map
Source: NorthstarMLS
MLS Number: 6595427
APN: 33-030-20-14-0049
- 1112 4th St S
- 1012 2nd St S
- 920 2nd St S
- 1314 6th Ave S
- 308 4th St S
- 6398 Osman Ave N
- 919 6th Ave S
- 818 7th St S
- 6461 Paris Ave N
- 15200 Upper 63rd St N
- 712 Anderson St W
- 109 Pine St E
- 609 Willard St W
- 301 3rd St S Unit 302
- 838 Willard St W
- 6331 Saint Croix Trail N
- 828 Greeley St S
- 114 3rd St S Unit 6
- 1913 E Ridge Ct
- 112 Harriet St S
